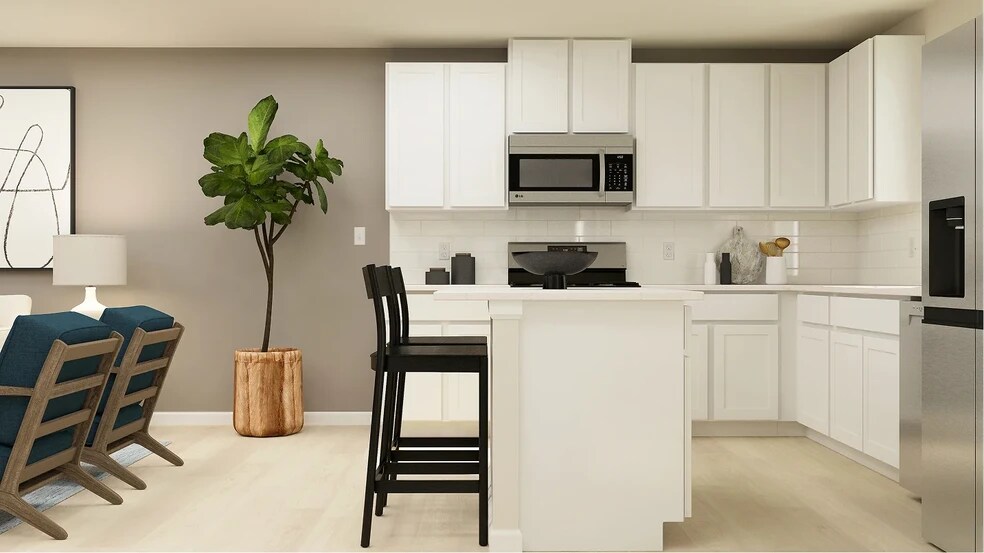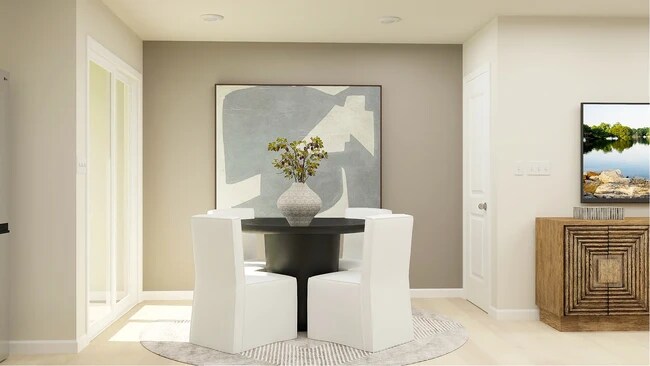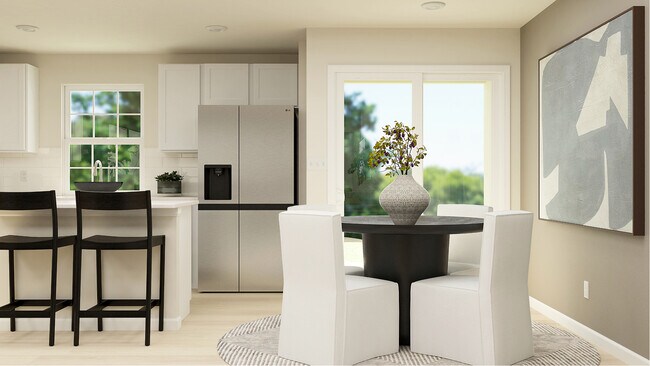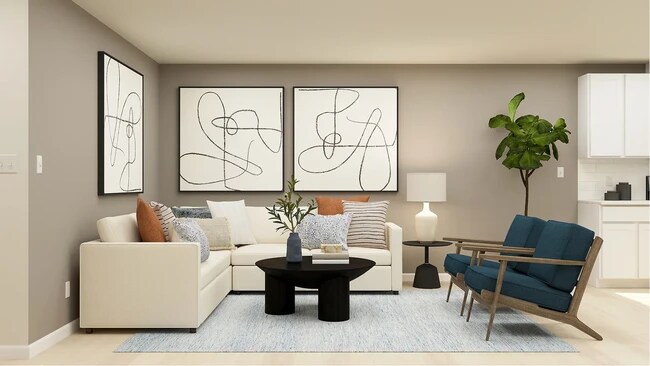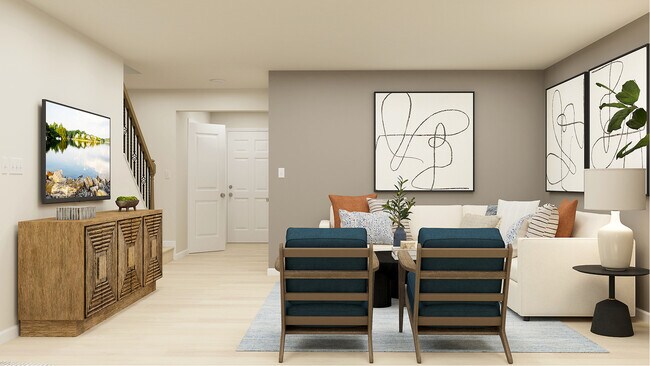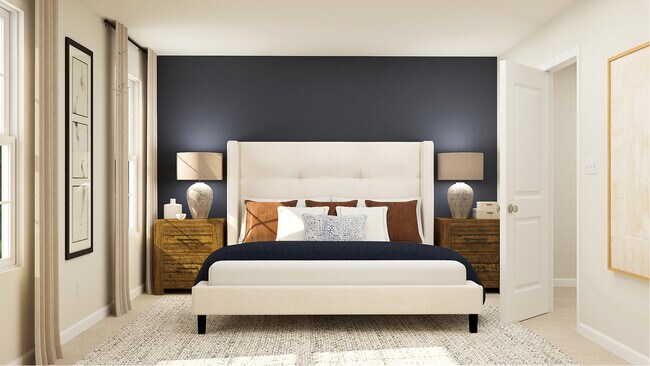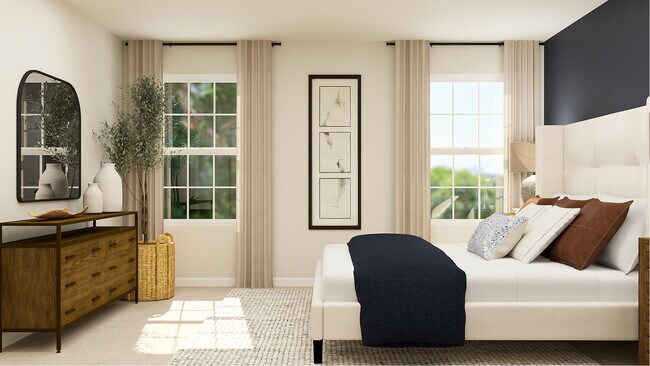
Estimated payment $1,502/month
3
Beds
2.5
Baths
1,423
Sq Ft
$155
Price per Sq Ft
About This Home
The first level of this two-story townhome is host to a spacious open floorplan shared between the kitchen, Great Room and breakfast nook. Access to a patio makes indoor-outdoor living and entertaining simple. All three bedrooms are found upstairs, including the luxe owner’s suite which features an en-suite bathroom and walk-in closet.
Townhouse Details
Home Type
- Townhome
HOA Fees
- $125 Monthly HOA Fees
Parking
- 1 Car Garage
Taxes
Home Design
- New Construction
Interior Spaces
- 2-Story Property
- Family Room
Bedrooms and Bathrooms
- 3 Bedrooms
Community Details
- Lawn Maintenance Included
Map
Other Move In Ready Homes in Haven Ridge
About the Builder
Since 1954, Lennar has built over one million new homes for families across America. They build in some of the nation’s most popular cities, and their communities cater to all lifestyles and family dynamics, whether you are a first-time or move-up buyer, multigenerational family, or Active Adult.
Nearby Homes
- 148 Fox Run Cir
- 212 Hunthill Rd Unit HR 45 Magnolia BEL
- 210 Hunthill Rd Unit HR 46 Magnolia A
- 208 Hunthill Rd Unit HR 47 Chestnut BER
- Haven Ridge
- 1778 Bright Rd
- 0 Chandler Rd
- 107 Elcon Dr
- 3682 S Carolina 14
- 00 Pine Street Extension
- 115 Jackson St
- 119 Jackson St
- 123 Jackson St
- 120 Morrow St
- 0 Aaron Tippin Dr
- 711 A N Main St
- 711 N Main St
- 710 N Main St
- 00 Memorial Drive Extension
- 457B Pennsylvania Ave
