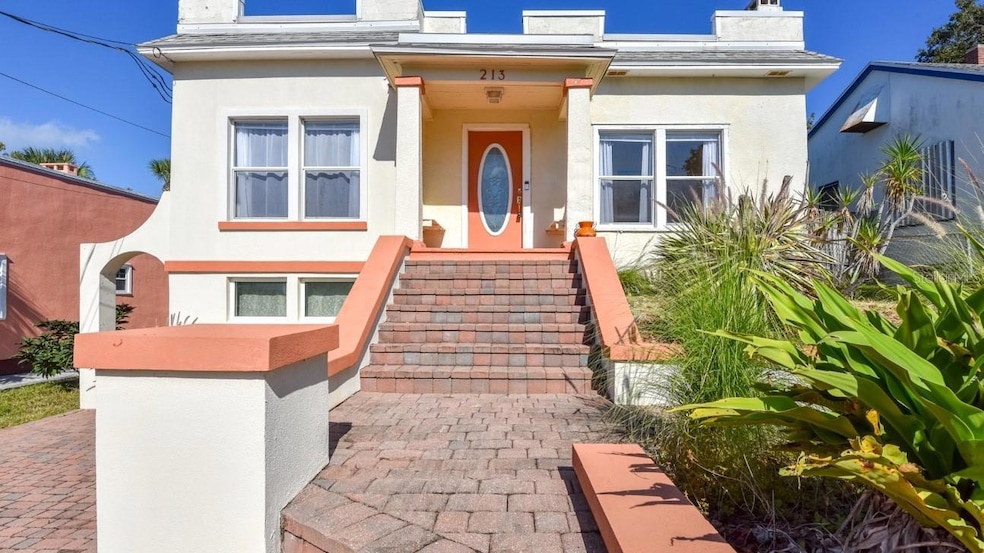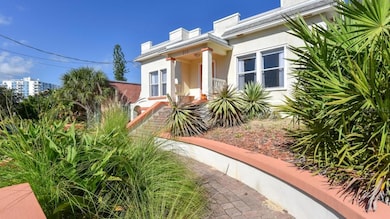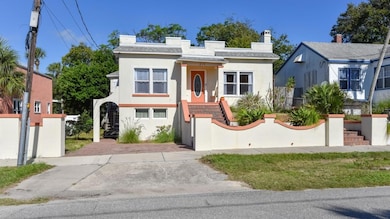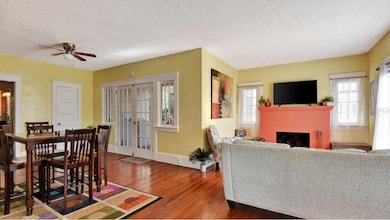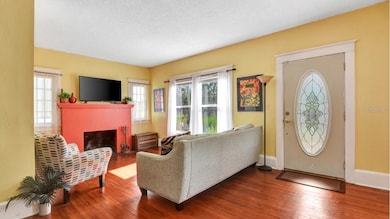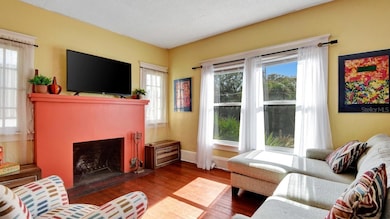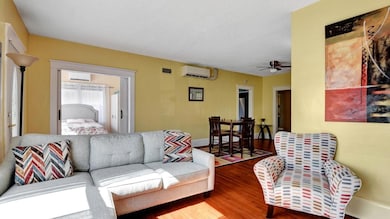213 Jessamine Blvd Daytona Beach, FL 32118
Estimated payment $1,586/month
Highlights
- Water access To Gulf or Ocean
- Open Floorplan
- Wood Flooring
- Intracoastal View
- Living Room with Fireplace
- Mediterranean Architecture
About This Home
Auction Property. LIST PRICE IS FOR MLS PURPOSES ONLY. ACTUAL PRICE WILL BE DETERMINED AT AUCTION. ONLINE AUCTION ENDS DEC. 4 AT 1 PM ET. Step into timeless Daytona Beach style with this fully furnished 3BR/2BA 1920s Art Deco home with guest apartment. The home is perfectly positioned between the Intracoastal Waterway and the Atlantic Ocean. This rare find captures the spirit of coastal living—where vintage architecture meets modern updates and the streets are golf cart-friendly for easy beachside cruising. Enjoy real wood floors, a cozy fireplace, and a bright open layout upstairs with french doors opening onto the patio, while the downstairs guest apartment with a private entrance and washer and dryer offers flexibility for visitors or added income. Upgrades include modern renovations and new roof (2017–2018±), and a 4-ton HVAC replacement (2023±). The kitchen has a spacious design with flat-top cooktop, stainless steel appliances, and ample cabinetry. The primary suite is bright and airy with double windows, barn-style doors, and full bath with tub and shower. There is a furnished patio with dual yard access, BBQ grill and washer/dryer. There is a paver driveway and Art Deco front staircase with two built-in benches. The location provides beach days, fine dining, and cultural charm. From the Daytona Playhouse to Hyde Park Prime Steakhouse and the Halifax River Yacht Club, everything that makes this area special is right at your fingertips. Whether you’re seeking a permanent home, a weekend getaway, or a smart investment, this Art Deco treasure delivers style, comfort, and history—all within a vibrant golf cart friendly coastal community. Property #: DG1712. Bid online December 1 - 4. 10% Buyer's Premium. Subject to the final bid at the online auction and auction terms.
Listing Agent
TRANZON DRIGGERS Brokerage Phone: 877-374-4437 License #3294838 Listed on: 10/27/2025
Home Details
Home Type
- Single Family
Est. Annual Taxes
- $4,774
Year Built
- Built in 1923
Lot Details
- 5,000 Sq Ft Lot
- Southeast Facing Home
- Wood Fence
- Mature Landscaping
- Historic Home
Property Views
- Intracoastal
- Partial Bay or Harbor
Home Design
- Mediterranean Architecture
- Bi-Level Home
- Block Foundation
- Frame Construction
- Shingle Roof
Interior Spaces
- 1,164 Sq Ft Home
- Open Floorplan
- High Ceiling
- Ceiling Fan
- Wood Burning Fireplace
- Blinds
- Drapes & Rods
- French Doors
- Living Room with Fireplace
- Dining Room
- Basement
- Crawl Space
Kitchen
- Cooktop with Range Hood
- Recirculated Exhaust Fan
- Microwave
- Ice Maker
- Dishwasher
Flooring
- Wood
- Tile
Bedrooms and Bathrooms
- 3 Bedrooms
- In-Law or Guest Suite
- 2 Full Bathrooms
Laundry
- Dryer
- Washer
Outdoor Features
- Water access To Gulf or Ocean
- Access To Intracoastal Waterway
- Property is near a marina
- Enclosed Patio or Porch
- Private Mailbox
Additional Homes
- 504 SF Accessory Dwelling Unit
Utilities
- Mini Split Air Conditioners
- Electric Water Heater
- High Speed Internet
- Phone Available
- Cable TV Available
Community Details
- No Home Owners Association
- Curtis Blk 19 East Dayton Subdivision
Listing and Financial Details
- Visit Down Payment Resource Website
- Legal Lot and Block 4 / 19
- Assessor Parcel Number 530502000040
Map
Home Values in the Area
Average Home Value in this Area
Tax History
| Year | Tax Paid | Tax Assessment Tax Assessment Total Assessment is a certain percentage of the fair market value that is determined by local assessors to be the total taxable value of land and additions on the property. | Land | Improvement |
|---|---|---|---|---|
| 2025 | $4,403 | $262,613 | $81,900 | $180,713 |
| 2024 | $4,403 | $263,251 | $81,900 | $181,351 |
| 2023 | $4,403 | $250,583 | $81,900 | $168,683 |
| 2022 | $4,084 | $232,758 | $50,600 | $182,158 |
| 2021 | $3,890 | $201,160 | $44,160 | $157,000 |
| 2020 | $3,184 | $187,261 | $32,200 | $155,061 |
| 2019 | $3,045 | $186,874 | $31,050 | $155,824 |
| 2018 | $2,666 | $138,240 | $31,050 | $107,190 |
| 2017 | $2,558 | $130,776 | $31,050 | $99,726 |
| 2016 | $2,478 | $124,272 | $0 | $0 |
| 2015 | $2,333 | $108,475 | $0 | $0 |
| 2014 | $2,112 | $94,566 | $0 | $0 |
Property History
| Date | Event | Price | List to Sale | Price per Sq Ft |
|---|---|---|---|---|
| 11/21/2025 11/21/25 | Price Changed | $225,000 | -35.5% | $193 / Sq Ft |
| 10/27/2025 10/27/25 | For Sale | $349,000 | -- | $300 / Sq Ft |
Purchase History
| Date | Type | Sale Price | Title Company |
|---|---|---|---|
| Warranty Deed | $230,000 | South Shore Title Inc | |
| Warranty Deed | $200,000 | Southern Title Hldg Co Llc | |
| Warranty Deed | $77,000 | -- | |
| Warranty Deed | $46,000 | -- | |
| Deed | $100 | -- | |
| Deed | $26,000 | -- | |
| Deed | $16,000 | -- |
Mortgage History
| Date | Status | Loan Amount | Loan Type |
|---|---|---|---|
| Open | $235,290 | VA | |
| Previous Owner | $73,150 | No Value Available | |
| Previous Owner | $36,000 | No Value Available |
Source: Stellar MLS
MLS Number: TB8441154
APN: 5305-02-00-0040
- 934 N Halifax Ave
- 915 & 917 N Oleander Ave
- 135 University Blvd
- 925 N Halifax Ave Unit 604
- 925 N Halifax Ave Unit 609
- 925 N Halifax Ave Unit 103
- 935 N Halifax Ave Unit 602
- 935 N Halifax Ave Unit 1104
- 935 N Halifax Ave Unit 309
- 935 N Halifax Ave Unit 904
- 935 N Halifax Ave Unit 710
- 935 N Halifax Ave Unit 802
- 935 N Halifax Ave Unit 702
- 935 N Halifax Ave Unit 609
- 220 Riverview Blvd
- 746 N Halifax Ave
- 10 Lantana Terrace
- 918 N Wild Olive Ave
- 724 N Oleander Ave
- 829 N Oleander Ave
- 814 N Halifax Ave
- 831 N Oleander Ave
- 935 N Halifax Ave Unit 602
- 732 N Halifax Ave Unit 202
- 732 N Halifax Ave Unit PH502
- 732 N Halifax Ave Unit 503
- 726 N Peninsula Dr
- 216 Glenview Blvd Unit 102
- 212 Glenview Blvd Unit 214 Glenview 1
- 630 N Halifax Ave
- 625 N Halifax Ave
- 625 N Halifax Ave Unit 31
- 617 Riverview Blvd Unit 1
- 617 Riverview Blvd Unit 2
- 1104 Jacaranda Ave Unit 1
- 1104 Jacaranda Ave Unit Cottage
- 800 N Atlantic Ave Unit 514
- 800 N Atlantic Ave Unit 611
- 800 N Atlantic Ave Unit 420
