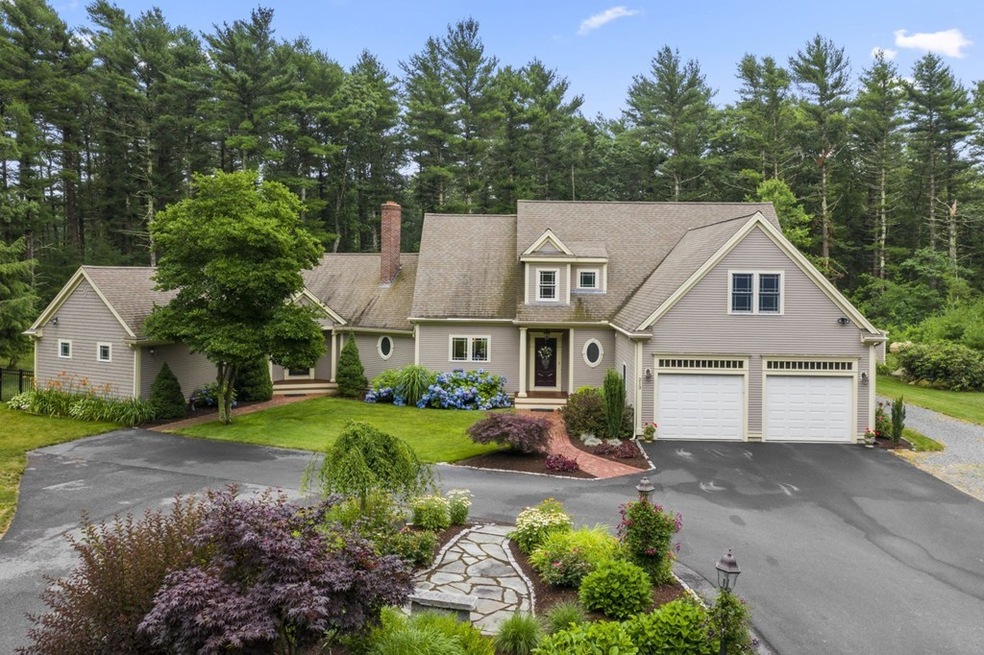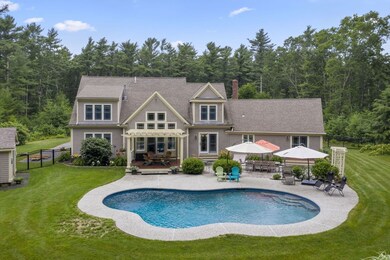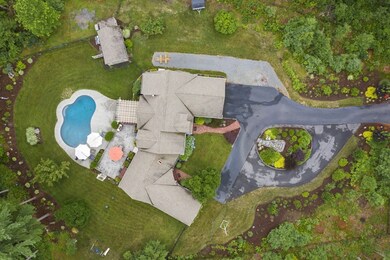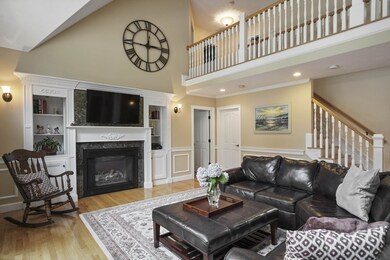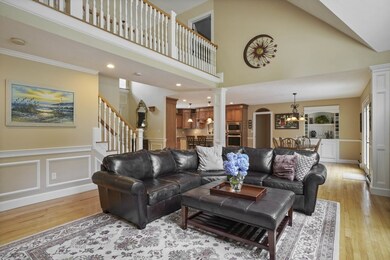
213 King Phillips Path Duxbury, MA 02332
Highlights
- In Ground Pool
- Landscaped Professionally
- Wood Flooring
- Alden School Rated A-
- Deck
- Fenced Yard
About This Home
As of September 2020This handsome 5-bedroom custom colonial, located privately on two beautifully landscaped acres, offers 4000+ sf of living & includes a private in-law/au-pair suite with separate entry. Nestled within the pines, enjoy the open floor plan with vaulted ceilings, skylights, transom windows & lovely detailed finish work including dental moldings & built-ins. The lovely center island kitchen offers state-of-the-art amenities & is open to the dining area & living/family room with walls of windows, built-in bookcases, gas fireplace & access to the back deck. The 1st floor master bedroom with ensuite offers a large walk-in closet. The 2nd floor includes 3 bedrooms and full bath and a balcony/hall which overlooks the living room. The one bedroom in-law suite includes a full bath & 26x23 sf family room/kitchen/dining room & offers access to the back patio. Outside take in the beauty & serenity of the inground gunite pool accented by professional landscaping. Welcome home! OFFERS DUE 7/26 by 5 PM.
Last Agent to Sell the Property
South Shore Sotheby's International Realty Listed on: 07/21/2020

Home Details
Home Type
- Single Family
Est. Annual Taxes
- $13,854
Year Built
- Built in 2005
Lot Details
- Year Round Access
- Fenced Yard
- Landscaped Professionally
- Sprinkler System
- Property is zoned RC
Parking
- 3 Car Garage
Interior Spaces
- Decorative Lighting
- Basement
Kitchen
- Range
- Dishwasher
Flooring
- Wood
- Tile
Outdoor Features
- In Ground Pool
- Deck
- Enclosed patio or porch
- Rain Gutters
Utilities
- Central Air
- Hot Water Baseboard Heater
- Heating System Uses Oil
- Oil Water Heater
- Private Sewer
- Cable TV Available
Listing and Financial Details
- Assessor Parcel Number M:029 B:025 L:001
Ownership History
Purchase Details
Home Financials for this Owner
Home Financials are based on the most recent Mortgage that was taken out on this home.Purchase Details
Home Financials for this Owner
Home Financials are based on the most recent Mortgage that was taken out on this home.Purchase Details
Similar Homes in Duxbury, MA
Home Values in the Area
Average Home Value in this Area
Purchase History
| Date | Type | Sale Price | Title Company |
|---|---|---|---|
| Not Resolvable | $1,050,000 | None Available | |
| Not Resolvable | $842,000 | -- | |
| Deed | $434,500 | -- |
Mortgage History
| Date | Status | Loan Amount | Loan Type |
|---|---|---|---|
| Open | $650,000 | New Conventional | |
| Previous Owner | $130,000 | No Value Available | |
| Previous Owner | $125,000 | No Value Available | |
| Previous Owner | $59,000 | No Value Available |
Property History
| Date | Event | Price | Change | Sq Ft Price |
|---|---|---|---|---|
| 09/21/2020 09/21/20 | Sold | $1,050,000 | +5.1% | $258 / Sq Ft |
| 07/26/2020 07/26/20 | Pending | -- | -- | -- |
| 07/21/2020 07/21/20 | For Sale | $999,000 | +18.6% | $246 / Sq Ft |
| 05/16/2014 05/16/14 | Sold | $842,000 | 0.0% | $192 / Sq Ft |
| 03/10/2014 03/10/14 | Pending | -- | -- | -- |
| 03/03/2014 03/03/14 | Off Market | $842,000 | -- | -- |
| 03/01/2014 03/01/14 | For Sale | $849,000 | -- | $193 / Sq Ft |
Tax History Compared to Growth
Tax History
| Year | Tax Paid | Tax Assessment Tax Assessment Total Assessment is a certain percentage of the fair market value that is determined by local assessors to be the total taxable value of land and additions on the property. | Land | Improvement |
|---|---|---|---|---|
| 2025 | $13,854 | $1,366,300 | $385,600 | $980,700 |
| 2024 | $13,877 | $1,379,400 | $385,600 | $993,800 |
| 2023 | $12,148 | $1,136,400 | $402,400 | $734,000 |
| 2022 | $12,274 | $955,900 | $331,900 | $624,000 |
| 2021 | $12,388 | $855,500 | $276,600 | $578,900 |
| 2020 | $13,291 | $906,600 | $278,800 | $627,800 |
| 2019 | $12,816 | $873,000 | $232,300 | $640,700 |
| 2018 | $12,648 | $834,300 | $216,000 | $618,300 |
| 2017 | $12,191 | $786,000 | $201,800 | $584,200 |
| 2016 | $12,222 | $786,000 | $201,800 | $584,200 |
| 2015 | $11,482 | $736,000 | $176,100 | $559,900 |
Agents Affiliated with this Home
-
L
Seller's Agent in 2020
Liz Bone Team
South Shore Sotheby's International Realty
(781) 934-2000
287 Total Sales
-

Seller's Agent in 2014
Liz Bone
South Shore Sotheby's International Realty
(781) 934-2000
4 Total Sales
-
K
Buyer's Agent in 2014
Kristin Coppola
South Shore Sotheby's International Realty
(781) 635-4651
26 Total Sales
Map
Source: MLS Property Information Network (MLS PIN)
MLS Number: 72695347
APN: DUXB-000029-000025-000001
- 71 Candlewick Close
- 455 Union Bridge Rd
- 749 Franklin St
- 31 Delorenzo Dr
- 62 Bianca Rd
- 424 Summer St
- 608 Chandler St
- 225 Lincoln St Unit G3
- 225 Lincoln St Unit B1
- 100 Lincoln St Unit 13
- 16 Fieldstone Farm Way
- 667 Union St
- 131 East St
- 0 East St
- 521 West St Unit 16
- 223 Birch St
- 249 High St
- 512 Lincoln St
- 0 Kingstown Way
- 17 Trout Farm Ln
