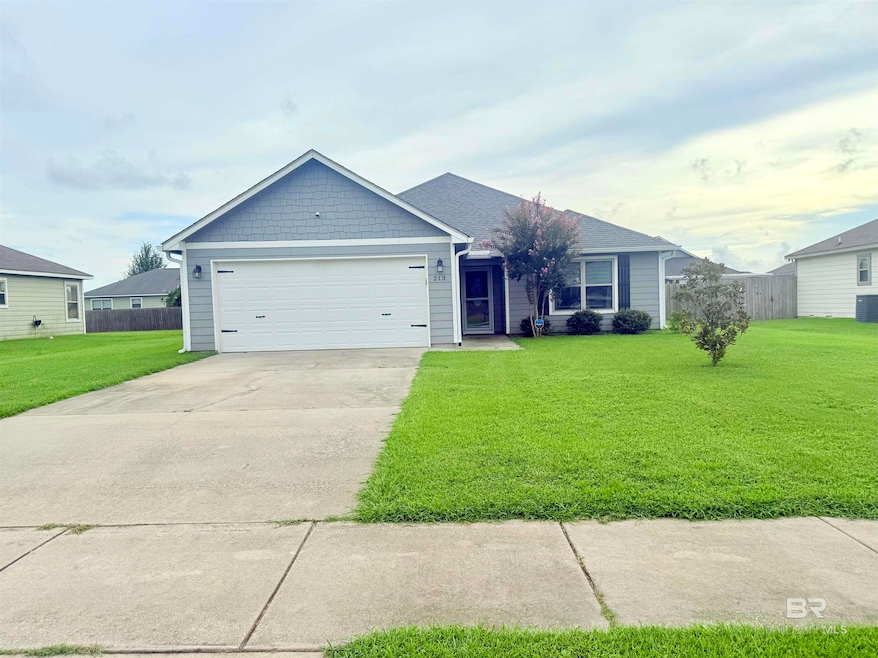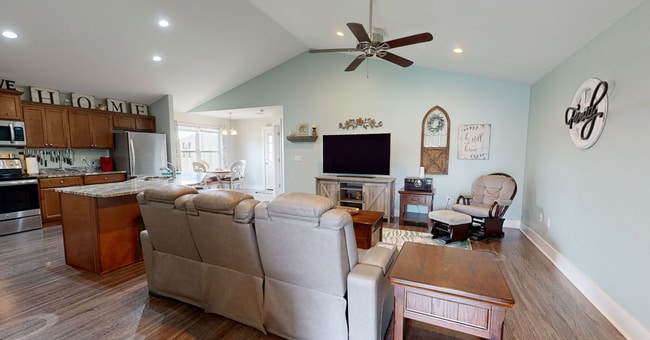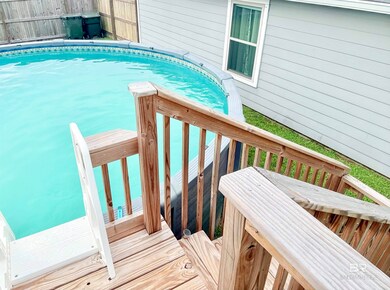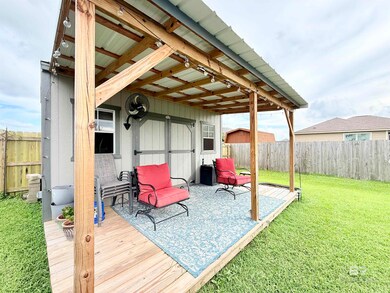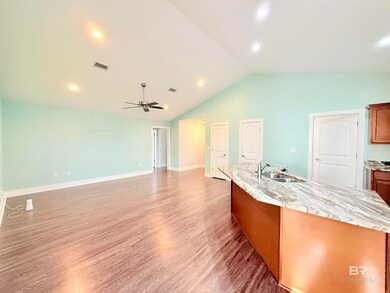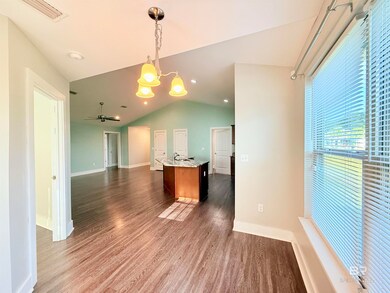
213 Lakefront Cir Summerdale, AL 36580
Estimated payment $1,526/month
Highlights
- Above Ground Pool
- Craftsman Architecture
- Combination Kitchen and Living
- Elberta High School Rated 9+
- Vaulted Ceiling
- Covered Patio or Porch
About This Home
Discover Your Dream Oasis in Marsh Bridges! The sought after community complete with sidewalks, street lamps, and fishing! This stunning 3-bedroom, 2-bathroom home offers the perfect blend of comfort, style, and incredible upgrades. Enjoy an open-concept layout, a spacious kitchen featuring a large island, gleaming granite countertops, and a walk in pantry. You'll love the airy feel created by vaulted and trayed ceilings, and the peace of mind that comes with no carpet (except the primary closet) throughout. The luxurious primary suite boasts a custom tile walk-in shower and an expansive walk-in closet. The double vanity offers plenty of storage and the water closet offers the privacy you are looking for. Step outside to your private paradise! The fenced backyard is an entertainer's delight with a 2-year-old above-ground pool, a cozy fire pit, and a spacious 128 sq ft shed complete with a charming cabana porch – perfect for relaxation or extra storage. This home goes above and beyond with practical upgrades including gutters, a new Anderson fiberglass storm door, and a reinforced screened back door. Plus, enjoy access to the community's stocked pond just across the street! This meticulously maintained home is a must-see call today, schedule your showing, and experience why so many love living in Marsh Bridges! Buyer to verify all information during due diligence.
Listing Agent
EXIT Navigator Realty Brokerage Phone: 251-227-8326 Listed on: 07/19/2025
Home Details
Home Type
- Single Family
Est. Annual Taxes
- $913
Year Built
- Built in 2018
Lot Details
- 10,498 Sq Ft Lot
- Lot Dimensions are 75 x 140
- Fenced
- Level Lot
HOA Fees
- $25 Monthly HOA Fees
Home Design
- Craftsman Architecture
- Slab Foundation
- Dimensional Roof
- Hardboard
Interior Spaces
- 1,562 Sq Ft Home
- 1-Story Property
- Vaulted Ceiling
- Ceiling Fan
- Double Pane Windows
- Combination Kitchen and Living
- Storage
- Laundry on main level
Kitchen
- Walk-In Pantry
- Electric Range
- Microwave
- Dishwasher
- ENERGY STAR Qualified Appliances
Bedrooms and Bathrooms
- 3 Bedrooms
- Walk-In Closet
- 2 Full Bathrooms
- Dual Vanity Sinks in Primary Bathroom
- Private Water Closet
- Primary Bathroom includes a Walk-In Shower
Home Security
- Home Security System
- Termite Clearance
Parking
- Attached Garage
- Automatic Garage Door Opener
Outdoor Features
- Above Ground Pool
- Covered Patio or Porch
- Outdoor Storage
Schools
- Summerdale Elementary And Middle School
- Elberta High School
Utilities
- ENERGY STAR Qualified Air Conditioning
- Central Heating
- Internet Available
Listing and Financial Details
- Legal Lot and Block 56 / 56
- Assessor Parcel Number 4809303000008.063
Community Details
Overview
- Association fees include management, ground maintenance, other-see remarks, taxes-common area
Security
- Fenced Storage
Matterport 3D Tour
Floorplan
Map
Home Values in the Area
Average Home Value in this Area
Tax History
| Year | Tax Paid | Tax Assessment Tax Assessment Total Assessment is a certain percentage of the fair market value that is determined by local assessors to be the total taxable value of land and additions on the property. | Land | Improvement |
|---|---|---|---|---|
| 2024 | $714 | $27,660 | $4,240 | $23,420 |
| 2023 | $637 | $24,760 | $3,540 | $21,220 |
| 2022 | $635 | $20,620 | $0 | $0 |
| 2021 | $521 | $17,000 | $0 | $0 |
| 2020 | $497 | $16,420 | $0 | $0 |
| 2019 | $1,041 | $31,540 | $0 | $0 |
| 2018 | $77 | $2,320 | $0 | $0 |
| 2017 | $59 | $1,800 | $0 | $0 |
| 2016 | $59 | $1,800 | $0 | $0 |
| 2015 | $45 | $1,360 | $0 | $0 |
| 2014 | -- | $0 | $0 | $0 |
Property History
| Date | Event | Price | List to Sale | Price per Sq Ft | Prior Sale |
|---|---|---|---|---|---|
| 11/08/2025 11/08/25 | Price Changed | $269,900 | -1.9% | $173 / Sq Ft | |
| 10/02/2025 10/02/25 | Price Changed | $275,000 | -3.5% | $176 / Sq Ft | |
| 09/02/2025 09/02/25 | Price Changed | $285,000 | -5.0% | $182 / Sq Ft | |
| 07/19/2025 07/19/25 | For Sale | $299,999 | +21.5% | $192 / Sq Ft | |
| 07/29/2022 07/29/22 | Sold | $247,000 | -3.1% | $158 / Sq Ft | View Prior Sale |
| 07/11/2022 07/11/22 | Pending | -- | -- | -- | |
| 07/05/2022 07/05/22 | For Sale | $254,900 | 0.0% | $163 / Sq Ft | |
| 06/28/2022 06/28/22 | Pending | -- | -- | -- | |
| 06/28/2022 06/28/22 | Price Changed | $254,900 | -1.9% | $163 / Sq Ft | |
| 06/15/2022 06/15/22 | For Sale | $259,900 | +61.4% | $166 / Sq Ft | |
| 04/13/2018 04/13/18 | Sold | $160,995 | +1.6% | $109 / Sq Ft | View Prior Sale |
| 01/23/2018 01/23/18 | Pending | -- | -- | -- | |
| 01/23/2018 01/23/18 | For Sale | $158,400 | -- | $107 / Sq Ft |
Purchase History
| Date | Type | Sale Price | Title Company |
|---|---|---|---|
| Warranty Deed | $247,000 | Lipscomb Alan J | |
| Warranty Deed | $161,000 | None Available |
About the Listing Agent

My roots run deep along the Gulf Coast of Alabama. I have lived here most of my life and enjoyed every minute of it! After marrying an Army Soldier and living across the US, we came home to raise our 4 daughters and have never had any regrets. Managing several different Retail Stores over the years, I decided it was time for a change and started in Real Estate in 2013. I enjoy helping families find what could be one of their biggest investments. Whether they want a home or a rental, it is a
Courtney's Other Listings
Source: Baldwin REALTORS®
MLS Number: 382472
APN: 48-09-30-3-000-008.063
- 211 Lakefront Cir
- 272 Lakefront Cir
- 207 State Highway 59 N
- 111 & 113 State Highway 59
- 0 NE 2nd St Unit 10-11-12 385340
- 450 W Shriver Ave
- 418 W Shriver Ave
- 0 Paul Cleverdon Rd
- Springsteen Plan at The Branch
- Joplin Plan at The Branch
- Nash Plan at The Branch
- Walsh Plan at The Branch
- 466 W Shriver Ave
- McCartney Plan at The Branch
- 402 W Shriver Ave
- 17845 County Road 34 S
- 206 W Jackson St
- 19928 Clover Field Ln
- 19960 Clover Field Ln
- 16050 Eden St
- 403 W Broadway Ave
- 16223 Eden St
- 19038 Fairground Rd
- 19096 Fairground Rd
- 14639 Dayton Cir
- 22022 Nelson St
- 305 W Peachtree Ave
- 503 W Ariel Ave
- 22684 Saint Paul St
- 18046 Richmond St
- 22783 Racine St Unit C
- 13600 Shea Cir
- 22854 Mobile St
- 1468 Surrey Loop
- 22915 Monroe St
- 17830 Baldwin Farms Place
- 1343 Cater Lee Way
- 1307 Cater Lee Way
- 1000 N Alston St
- 23330 College Ave
