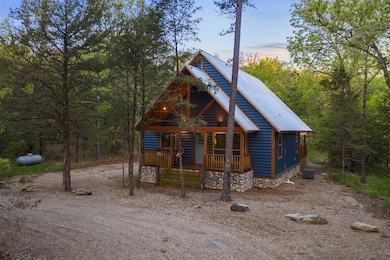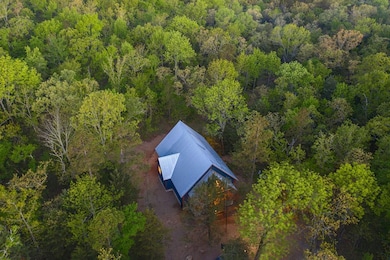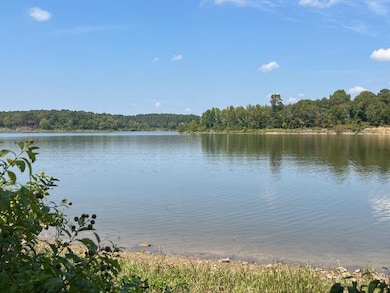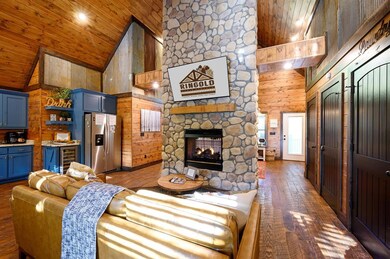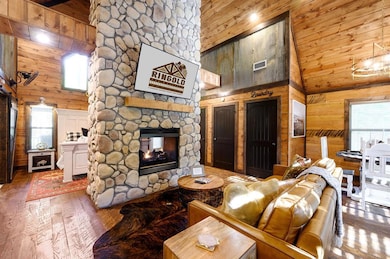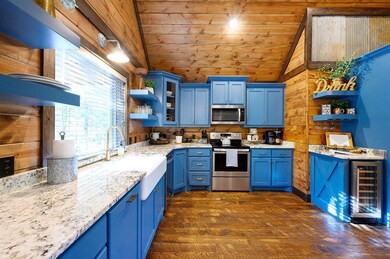213 Laurel Leaf Ln Valliant, OK 74759
Estimated payment $2,195/month
Highlights
- Spa
- Freestanding Bathtub
- Wood Flooring
- Wright City High School Rated 9+
- Wooded Lot
- 3 Fireplaces
About This Home
Nestled near Pine Creek Lake, Bella Louise is a luxurious honeymoon-style cabin where rustic charm meets elegant design. Filled with romance and comfort, it offers unique details throughout. The property backs up to Corp land and includes a private nature trail that leads directly to the lake banks. Already a successful short-term rental, it is ideal for those seeking a romantic getaway or a Pine Creek Lake investment property.
Step inside and immediately feel the warm atmosphere. A striking double-sided floor-to-ceiling stone fireplace greets you, enjoyed from both the open-concept living room and the king-size bedroom. The spacious living area flows seamlessly into the kitchen, complete with modern appliances, wine cooler, and plenty of room for entertaining. Unique details such as hand-scraped wood floors and custom design touches make this property truly one-of-a-kind.
The ensuite bathroom is a dream, featuring dual vanities, a large tiled shower, and a clawfoot soaking tub set directly in front of its own cozy fireplace—creating the perfect spa-like escape.
Through French doors, you’ll discover a private covered porch surrounded by tall pines and hardwoods, with a heart-shaped hot tub, inviting outdoor gas log fireplace, multiple sitting areas, and a fire pit perfect for stargazing—making this cabin the ultimate getaway.
Contact agent today for more information and to schedule a showing. Bella Louise is being sold fully furnished and turnkey.
Home Details
Home Type
- Single Family
Year Built
- Built in 2020
Lot Details
- 1.08 Acre Lot
- Rural Setting
- Wooded Lot
Home Design
- Bungalow
- Combination Foundation
- Frame Construction
- Metal Roof
Interior Spaces
- 956 Sq Ft Home
- 1-Story Property
- 3 Fireplaces
- Electric Fireplace
- Wood Flooring
Kitchen
- Electric Range
- Free-Standing Range
Bedrooms and Bathrooms
- 1 Bedroom
- 1 Full Bathroom
- Freestanding Bathtub
- Soaking Tub
Parking
- No Garage
- Circular Driveway
- Gravel Driveway
Outdoor Features
- Spa
- Covered Deck
- Covered Patio or Porch
- Fire Pit
Schools
- Wright City Elementary School
- Wright City JHS Middle School
- Wright City High School
Utilities
- Central Heating and Cooling System
Listing and Financial Details
- Tax Lot 2
Map
Home Values in the Area
Average Home Value in this Area
Property History
| Date | Event | Price | List to Sale | Price per Sq Ft |
|---|---|---|---|---|
| 09/13/2025 09/13/25 | For Sale | $350,000 | -- | $366 / Sq Ft |
Source: MLSOK
MLS Number: 1191220
- 0 Roughleaf Rd Unit 1152252
- 442827 E 1930 Rd
- 118 Tamarack Trail
- 1926 N 4428 Rd
- 0 Billy Belle Trail
- TBD N 4419 Ln
- 194864 N 4410 Rd
- 18792 State Highway 3
- 286 Moran Loop
- 194986 N 4390 Rd
- 0 Wyr 73000 Rd
- 1761 Jc Loop
- 4895 Slim Rd
- 000 Merry Hwy
- 000 Tbd Elderberry Ln
- 195577 N 4380 Rd
- 3798 Wheeler Rd
- 000 Caney Mountain Trail
- 3.66 E 1940 Rd
- 436264 E 1940 Rd

