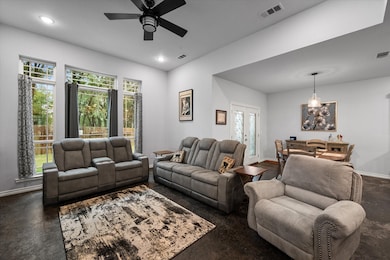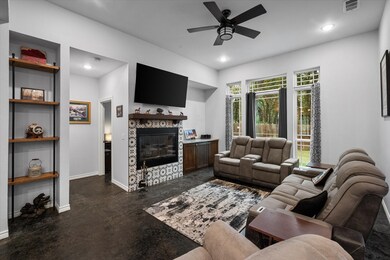213 Louise Ln Athens, TX 75751
Estimated payment $2,309/month
Highlights
- Open Floorplan
- Granite Countertops
- 2 Car Attached Garage
- Craftsman Architecture
- Covered Patio or Porch
- Oversized Parking
About This Home
Charming Craftsman Farmhouse in a Beautiful Established Neighborhood. Welcome home to this inviting 3 - bedroom, 2 - bath, craftsman farmhouse built in 2019, offering 1529 sq ft of stylish, comfortable living. Step inside to discover polished concrete floors, an open-concept layout, and a cozy fireplace that creates the perfect focal point for gatherings. The spacious kitchen features modern cabinetry, sleek finishes and a great flow for entertaining or everyday living. You will love the coffee bar. The primary suite offers a peaceful retreat with an en-suite bath and generous closet space.
Outside, enjoy the charm of a beautifully established neighborhood with mature landscaping and a welcoming community feel -- ideal for evening strolls or relaxing on the porch. The lush, private back yard is fenced and comes with a storage building. Move-in ready and thoughtfully designed, this newer home blends farmhouse charm with modern convience- perfect for anyone seeking low-maintenance living with timeless appeal. The home has been wired for a generator and has a perfect space for one just outside the garage door. Owners installed a sprinkler system, added retaining walls and totally landscaped the yard. This home has many energy efficient features including spray foam. For added security alarms are installed on all windows. All the work has been done so you can relax and enjoy this charming home.
Listing Agent
Ebby Halliday Realtors Brokerage Phone: 903-499-9909 License #0597241 Listed on: 10/31/2025

Home Details
Home Type
- Single Family
Est. Annual Taxes
- $6,348
Year Built
- Built in 2019
Lot Details
- 8,364 Sq Ft Lot
- High Fence
- Wood Fence
- Back Yard
Parking
- 2 Car Attached Garage
- Oversized Parking
- Inside Entrance
- Front Facing Garage
- Single Garage Door
- Garage Door Opener
- Additional Parking
Home Design
- Craftsman Architecture
- Farmhouse Style Home
- Modern Architecture
- Asphalt Roof
- Board and Batten Siding
Interior Spaces
- 1,529 Sq Ft Home
- 1-Story Property
- Open Floorplan
- Decorative Lighting
- Wood Burning Fireplace
- Concrete Flooring
Kitchen
- Eat-In Kitchen
- Electric Oven
- Electric Cooktop
- Microwave
- Dishwasher
- Kitchen Island
- Granite Countertops
- Disposal
Bedrooms and Bathrooms
- 3 Bedrooms
- Walk-In Closet
- 2 Full Bathrooms
Laundry
- Laundry in Utility Room
- Electric Dryer Hookup
Outdoor Features
- Covered Patio or Porch
- Rain Gutters
Schools
- Belair Elementary School
- Athens High School
Utilities
- Central Air
- Heating Available
- Electric Water Heater
- High Speed Internet
Community Details
- Hillcrest South Add Subdivision
Listing and Financial Details
- Legal Lot and Block 21 / 1
- Assessor Parcel Number 30650001021001
Map
Home Values in the Area
Average Home Value in this Area
Tax History
| Year | Tax Paid | Tax Assessment Tax Assessment Total Assessment is a certain percentage of the fair market value that is determined by local assessors to be the total taxable value of land and additions on the property. | Land | Improvement |
|---|---|---|---|---|
| 2025 | $4,944 | $299,900 | $4,000 | $295,900 |
| 2024 | $4,944 | $299,900 | $4,000 | $295,900 |
| 2023 | $8,095 | $374,455 | $4,000 | $386,873 |
| 2022 | $14,543 | $340,410 | $4,000 | $336,410 |
| 2021 | $6,549 | $241,780 | $4,000 | $237,780 |
| 2020 | $9,307 | $334,120 | $4,000 | $330,120 |
| 2019 | $114 | $4,000 | $4,000 | $0 |
| 2018 | $114 | $4,000 | $4,000 | $0 |
| 2017 | $114 | $4,000 | $4,000 | $0 |
| 2016 | $114 | $4,000 | $4,000 | $0 |
| 2015 | $103 | $4,000 | $4,000 | $0 |
| 2014 | $102 | $4,000 | $4,000 | $0 |
Property History
| Date | Event | Price | List to Sale | Price per Sq Ft | Prior Sale |
|---|---|---|---|---|---|
| 10/31/2025 10/31/25 | For Sale | $340,000 | +13.4% | $222 / Sq Ft | |
| 11/07/2023 11/07/23 | Sold | -- | -- | -- | View Prior Sale |
| 10/10/2023 10/10/23 | Pending | -- | -- | -- | |
| 10/07/2023 10/07/23 | For Sale | $299,900 | +36.4% | $196 / Sq Ft | |
| 11/17/2020 11/17/20 | Sold | -- | -- | -- | View Prior Sale |
| 11/05/2020 11/05/20 | Pending | -- | -- | -- | |
| 09/14/2020 09/14/20 | Price Changed | $219,900 | -8.3% | $139 / Sq Ft | |
| 07/07/2020 07/07/20 | Price Changed | $239,900 | -4.0% | $152 / Sq Ft | |
| 06/04/2020 06/04/20 | For Sale | $250,000 | -- | $158 / Sq Ft |
Purchase History
| Date | Type | Sale Price | Title Company |
|---|---|---|---|
| Deed | -- | Trinity Valley Title | |
| Warranty Deed | -- | Trinity Valley Title Company | |
| Warranty Deed | -- | Trinity Valley Title Comapny | |
| Deed | -- | -- | |
| Interfamily Deed Transfer | -- | None Available | |
| Deed | -- | -- | |
| Deed | -- | -- |
Mortgage History
| Date | Status | Loan Amount | Loan Type |
|---|---|---|---|
| Open | $239,920 | New Conventional |
Source: North Texas Real Estate Information Systems (NTREIS)
MLS Number: 21098623
APN: 3065-0001-0210-01
- 900 Barbara St
- 509 Davis Dr
- 507 Davis Dr
- 713 Southoak Dr
- 735 Maryland Dr
- 1007 S Palestine St
- 309 Laird Ln
- 507 E Bryson Ave
- 507 E Bryson Ave Unit A
- 101 Larue St
- 616 Laurel Rd Unit A
- 160 Gibson Rd
- 401 S Carroll St
- 1600 S Palestine St
- 804 Toribrooke
- 9751 Cr 3817
- 2050 State Highway 31
- 2969 Fm 2495
- 6000 Spring Creek Rd Unit 46
- 6000 Spring Creek Pkwy Unit 7






