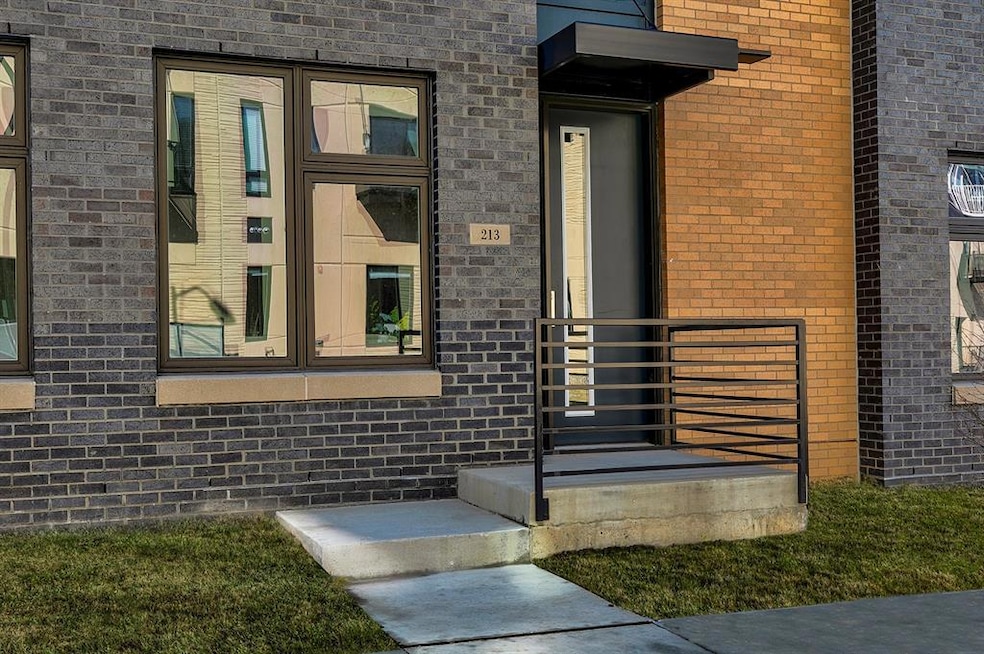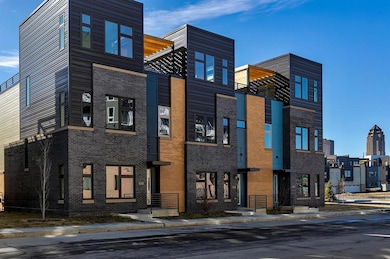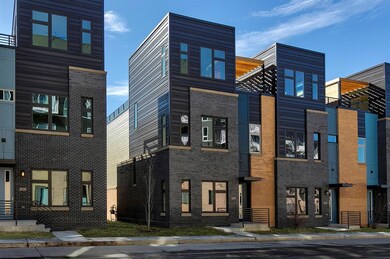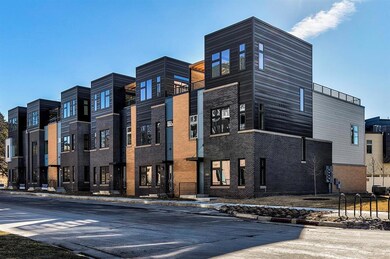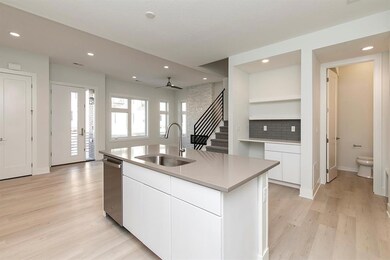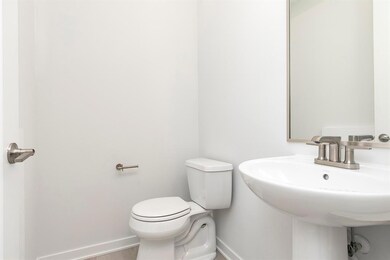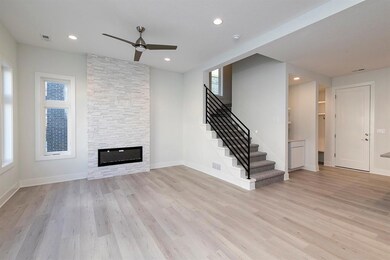213 Maple St Des Moines, IA 50309
East Village NeighborhoodEstimated payment $3,104/month
Highlights
- New Construction
- 2 Fireplaces
- Luxury Vinyl Plank Tile Flooring
- Modern Architecture
- Patio
- Forced Air Heating and Cooling System
About This Home
*TAX ABATEMENT ELIGIBLE* MOVE-IN-READY! Picture having a home where you can live, work and play while being conveniently located downtown Des Moines. When you choose to purchase a home at The Banks, you are choosing a life of urban excellence without losing out on a spacious home interior that you have always desired. The Capri plan showcases modern designer detail at every turn! The first floor is spacious and inviting with a gorgeous, floor to ceiling, tiled fireplace. The large kitchen with a coffee/bar nook, is perfect for entertaining. This floor also features a convenient drop zone from the garage, fit for your hosting and storage needs. The second floor features a primary suite, with an attached bathroom with dual sinks, and a walk in closet. There are two more bedrooms on the second floor as well as another bathroom, and conveniently located laundry room. the showstopper of this home is the third floor with wet bar, living area with fireplace, and a rooftop patio with downtown views. Don't miss the chance to find a home that you can't help but show off! Ask about the tax abatement! Use our preferred lender and receive $1,750 towards closing costs. Not valid with any other offer and subject to change without notice. Come discover what life could be at The Banks today!
Townhouse Details
Home Type
- Townhome
Est. Annual Taxes
- $1,143
Year Built
- Built in 2022 | New Construction
HOA Fees
- $240 Monthly HOA Fees
Home Design
- Modern Architecture
- Slab Foundation
- Rubber Roof
Interior Spaces
- 2,484 Sq Ft Home
- 3-Story Property
- 2 Fireplaces
- Electric Fireplace
- Dining Area
Kitchen
- Stove
- Microwave
- Dishwasher
Flooring
- Carpet
- Luxury Vinyl Plank Tile
Bedrooms and Bathrooms
- 3 Bedrooms
Parking
- 2 Car Attached Garage
- Driveway
Additional Features
- Patio
- 1,490 Sq Ft Lot
- Forced Air Heating and Cooling System
Listing and Financial Details
- Assessor Parcel Number 04000245100018
Community Details
Overview
- Hrcam Association, Phone Number (515) 280-2014
- Built by Hubbell Homes, LC
Recreation
- Snow Removal
Map
Home Values in the Area
Average Home Value in this Area
Tax History
| Year | Tax Paid | Tax Assessment Tax Assessment Total Assessment is a certain percentage of the fair market value that is determined by local assessors to be the total taxable value of land and additions on the property. | Land | Improvement |
|---|---|---|---|---|
| 2025 | $1,126 | $640,600 | $74,100 | $566,500 |
| 2024 | $1,126 | $57,200 | $57,200 | $0 |
| 2023 | $464 | $263,800 | $57,200 | $206,600 |
| 2022 | $462 | $19,730 | $19,730 | $0 |
| 2021 | $512 | $19,730 | $19,730 | $0 |
| 2020 | $512 | $19,730 | $19,730 | $0 |
| 2019 | $718 | $19,730 | $19,730 | $0 |
Property History
| Date | Event | Price | List to Sale | Price per Sq Ft |
|---|---|---|---|---|
| 11/07/2025 11/07/25 | For Sale | $526,500 | 0.0% | $212 / Sq Ft |
| 08/27/2025 08/27/25 | Off Market | $526,500 | -- | -- |
| 08/15/2025 08/15/25 | Price Changed | $526,500 | -2.8% | $212 / Sq Ft |
| 08/11/2025 08/11/25 | Price Changed | $541,900 | -0.9% | $218 / Sq Ft |
| 07/28/2025 07/28/25 | Price Changed | $546,900 | -8.6% | $220 / Sq Ft |
| 07/11/2025 07/11/25 | Price Changed | $598,400 | -4.0% | $241 / Sq Ft |
| 07/08/2025 07/08/25 | Price Changed | $623,400 | -0.8% | $251 / Sq Ft |
| 06/03/2025 06/03/25 | Price Changed | $628,400 | -0.8% | $253 / Sq Ft |
| 05/15/2025 05/15/25 | Price Changed | $633,400 | -13.2% | $255 / Sq Ft |
| 04/15/2025 04/15/25 | For Sale | $730,000 | -- | $294 / Sq Ft |
Source: Des Moines Area Association of REALTORS®
MLS Number: 714863
APN: 040/00245-100-018
- 205 Maple St
- 209 Maple St
- 859 E 2nd St
- 822 E 2nd St
- 824 E 2nd St
- Azure Plan at The Banks
- Capri (B1) Plan at The Banks
- Eredine (A2W) Plan at The Banks
- Glasswater Plan at The Banks
- 400 E Locust St Unit 216
- 400 E Locust St Unit 207
- 400 E Locust St Unit 102
- 400 E Locust St Unit 305
- 400 E Locust St Unit 302
- 400 E Locust St Unit 209
- 400 E Locust St Unit 213
- 1100 E 6th St Unit 5
- 507 E Locust St Unit 207
- 1120 E 6th St Unit 8
- 309 E 5th St Unit 508
- 220 Maple St
- 700 E 5th St
- 225 E Center St
- 660 E 5th St
- 300 E Grand Ave
- 418 E Grand Ave
- 333 E Grand Ave
- 219 E Grand Ave
- 1100 E 6th St
- 240 E Walnut St
- 317 E 6th St
- 301 E Walnut St Unit ID1285758P
- 200 Grand Ave
- 921 6th Ave
- 550 Watson Powell Jr Way
- 615 Park St
- 601 E Vine St
- 219 4th St
- 400 Walnut St Unit ID1285755P
- 400 Walnut St Unit ID1285759P
