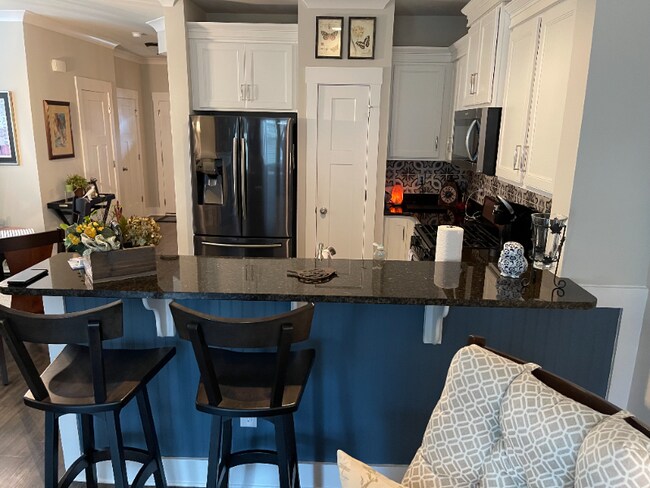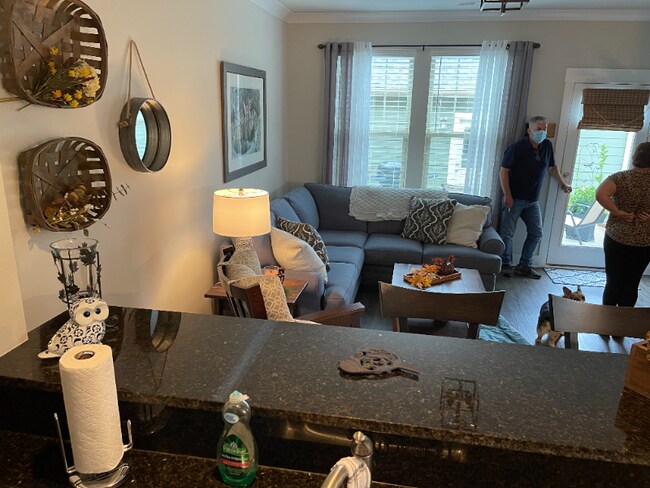About This Home
Property Id: 842954
Dont miss this gorgeous Craftsman style townhome in the Highly Sought Community of O'Neal Village in Greer. This home features 3 bedrooms, 2.5 baths, an extended two car garage, stainless steel appliances, luxury vinyl plank flooring, a cozy fireplace, granite countertops, and so much more! There is a great flex room on first floor that can be used as office, playroom or dining room as well. O'Neal Village features a resort style swimming pool with cabanas, a central park area, a basketball court, kids playground, dog park, and seasonal community events...the list is endless! Don't miss out on this great opportunity to enjoy gorgeous mountain views while being only 25 minutes to Downtown Greenville and 10 minutes to Downtown Greer!

Map
- 107 Meritage St
- 105 Lawndale Dr
- 4 Orchard Crest Ct
- 105 Devonfield Dr
- 503 Townsend Ave
- 22 Kelvyn St
- 10 Kelvyn St
- 307 Townsend Ave
- 4 Currituck Dr
- 306 Townsend Ave
- 801 John Thomas Way
- 904 Novelty Dr
- 321 Meadowmoor Rd
- 10 Leander Dr
- 24 Leander Dr
- 29 Novelty Dr
- 37 Leander Dr
- 39 Leander Dr
- 26 Tull St
- 24 Tull St
- 507b W McElhaney Rd
- 2291 N Highway 101
- 35 Tiny Time Ln
- 2 Tiny Home Cir
- 3965 N Highway 101
- 800 Mountain View Ct Unit B
- 24 Tidworth Dr
- 6 Tidworth Dr
- 30 Brooklet Trail
- 206 Hillside Dr
- 140 Grove Point
- 325 Hampton Ridge Dr
- 101 Chandler Rd
- 1102 W Poinsett St
- 401 Elizabeth Sarah Blvd
- 108 Fuller St Unit ID1234791P
- 138 Spring St Unit ID1234774P
- 2743 E Tyger Bridge Rd
- 439 S Buncombe Rd
- 101 Northview Dr






