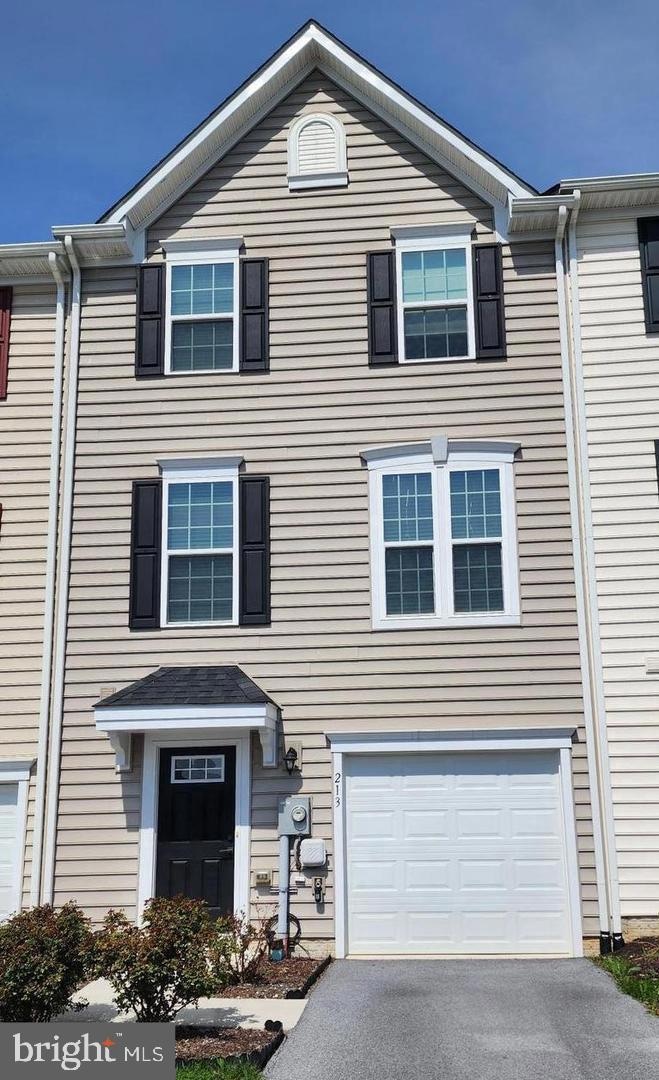213 Montreal Way Falling Waters, WV 25419
Estimated payment $1,822/month
Highlights
- Open Floorplan
- Deck
- Breakfast Room
- Colonial Architecture
- Recreation Room
- 1 Car Attached Garage
About This Home
Awesome Upscale Home like Brand New. Gourmet Kitchen Granite counters and stainless steel appliances.
2300 sq ft of upscale living. You will love the upscale Gourmet Kitchen Granite Counters and stainless steel appliances . Perfect move in ready home in a great location close to everything you want to do. Very nice upscale deck. ask about 100 percent fha loa possible with only 600 credit score.Hurry to see 3 level perfect move in ready home.
Listing Agent
(301) 639-6072 scott8410@gmail.com Samson Properties License #WVS180300249 Listed on: 10/20/2025

Townhouse Details
Home Type
- Townhome
Est. Annual Taxes
- $1,558
Year Built
- Built in 2020
HOA Fees
- $17 Monthly HOA Fees
Parking
- 1 Car Attached Garage
- Front Facing Garage
- Driveway
Home Design
- Colonial Architecture
- Slab Foundation
- Vinyl Siding
Interior Spaces
- 2,300 Sq Ft Home
- Property has 3 Levels
- Open Floorplan
- Ceiling Fan
- Living Room
- Combination Kitchen and Dining Room
- Recreation Room
Kitchen
- Breakfast Room
- Stove
- Built-In Microwave
- Ice Maker
- Dishwasher
- Kitchen Island
- Disposal
Flooring
- Carpet
- Luxury Vinyl Plank Tile
Bedrooms and Bathrooms
- 3 Bedrooms
- En-Suite Primary Bedroom
- Walk-In Closet
Laundry
- Laundry Room
- Laundry on upper level
- Dryer
- Washer
Utilities
- Heat Pump System
- Electric Water Heater
- Cable TV Available
Additional Features
- Deck
- 2,178 Sq Ft Lot
Community Details
- Association fees include road maintenance
- Potomac Station Subdivision
- Property Manager
Listing and Financial Details
- Tax Lot 151
- Assessor Parcel Number 02 14A027300000000
Map
Home Values in the Area
Average Home Value in this Area
Tax History
| Year | Tax Paid | Tax Assessment Tax Assessment Total Assessment is a certain percentage of the fair market value that is determined by local assessors to be the total taxable value of land and additions on the property. | Land | Improvement |
|---|---|---|---|---|
| 2024 | $1,760 | $143,400 | $28,500 | $114,900 |
| 2023 | $1,812 | $143,340 | $28,440 | $114,900 |
| 2022 | $1,558 | $133,860 | $28,320 | $105,540 |
| 2021 | $661 | $28,200 | $28,200 | $0 |
Property History
| Date | Event | Price | List to Sale | Price per Sq Ft |
|---|---|---|---|---|
| 10/20/2025 10/20/25 | For Sale | $320,000 | -- | $139 / Sq Ft |
Purchase History
| Date | Type | Sale Price | Title Company |
|---|---|---|---|
| Deed | $225,640 | None Available |
Mortgage History
| Date | Status | Loan Amount | Loan Type |
|---|---|---|---|
| Open | $218,871 | New Conventional |
Source: Bright MLS
MLS Number: WVBE2045244
APN: 02-14A-02730000
- 35 Sirocco Ct
- 76 Vancouver Place
- 195 Ontario Dr
- 44 Tollerton Trail
- 618D Gunnison Dr
- 193 Drexel Ct
- 44 Gunnison Dr
- 791 Dripping Spring Dr
- 189 Magellan Dr
- 122 Calais Place
- 665 Dripping Spring Dr
- Pine Quick Move In Plan at Cardinal Pointe - Townhomes
- 42 Magellan Dr
- 84 Vespucci Ln
- 17 Changing Season Way
- 152 Morningside Dr
- 285 Sanctuary Dr
- 123 Morningside Dr
- 27 Wyoming Way
- 53 Effie Ln
- 84 Norwood Dr
- 80 Norwood Dr
- 146 Drexel Ct
- 368 Pineda Ln
- 17 Changing Season Way
- 33 Mabel Ln
- 20 Mabel Ln
- 569 Perspective Place
- 228 Morlatt Ln
- 206 Buglers Way
- 2 Asbury Ln
- 29 Wisdom Ln
- 21 Wisdom Ln
- 323 Bedington Rd
- 45 Kitsune Blvd
- 38 Bloomsbury St
- 58 Cramsford St
- 43 Cramsford St
- 140 Cramsford St
- 92 Carnes Way






