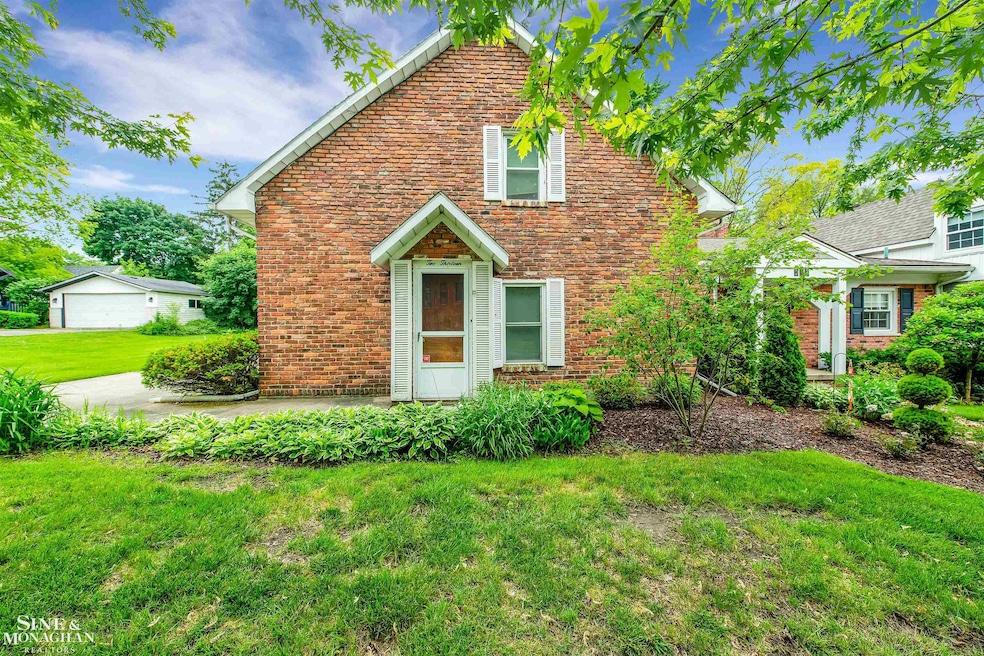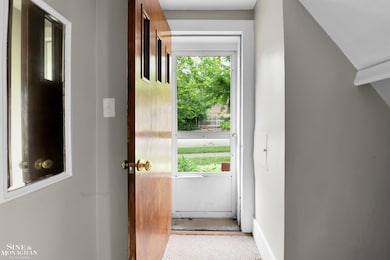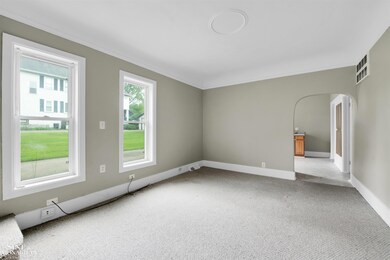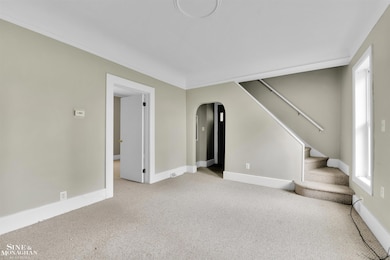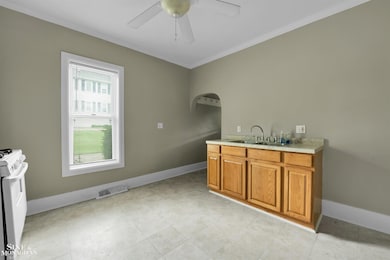213 Muir Rd Grosse Pointe Farms, MI 48236
Estimated payment $1,974/month
Highlights
- Main Floor Bedroom
- Bungalow
- Forced Air Heating System
- Richard Elementary School Rated A
About This Home
Charming Bungalow in Grosse Pointe Farms! This home features two generously sized bedrooms on the first floor with a large bedroom upstairs. Located in an ideal location just steps away from "The Hill" shopping and dining district. Updates include new roof in 2018, new central air in 2020, brand new carpeting, and freshly painted throughout. Walking distance to award winning schools and the Grosse Pointe Public Library. Huge lot! Off street parking with private driveway and fenced in backyard. Close proximity to award winning schools and access to resident only waterfront Pier Park on beautiful Lake St.Clair. Short commute to downtown Detroit. Don't miss your chance to live in an exceptional community at a reasonable price!
Home Details
Home Type
- Single Family
Est. Annual Taxes
Year Built
- Built in 1941
Lot Details
- Lot Dimensions are 75 x 100
Home Design
- Bungalow
- Brick Exterior Construction
Interior Spaces
- 1,200 Sq Ft Home
- 2-Story Property
- Crawl Space
- Microwave
Bedrooms and Bathrooms
- 3 Bedrooms
- Main Floor Bedroom
- 1 Full Bathroom
Utilities
- Forced Air Heating System
- Heating System Uses Natural Gas
Community Details
- Geo Engels Subdivision
Listing and Financial Details
- Assessor Parcel Number 38010060055303
Map
Home Values in the Area
Average Home Value in this Area
Tax History
| Year | Tax Paid | Tax Assessment Tax Assessment Total Assessment is a certain percentage of the fair market value that is determined by local assessors to be the total taxable value of land and additions on the property. | Land | Improvement |
|---|---|---|---|---|
| 2025 | $2,417 | $136,800 | $0 | $0 |
| 2024 | $2,417 | $123,000 | $0 | $0 |
| 2023 | $2,303 | $115,700 | $0 | $0 |
| 2022 | $5,447 | $106,000 | $0 | $0 |
| 2021 | $5,288 | $98,900 | $0 | $0 |
| 2019 | $4,979 | $81,600 | $0 | $0 |
| 2018 | $2,044 | $76,100 | $0 | $0 |
| 2017 | $4,053 | $74,400 | $0 | $0 |
| 2016 | $3,486 | $73,300 | $0 | $0 |
| 2015 | $5,626 | $62,100 | $0 | $0 |
| 2013 | $5,450 | $54,500 | $0 | $0 |
| 2012 | $1,451 | $54,500 | $54,500 | $0 |
Property History
| Date | Event | Price | List to Sale | Price per Sq Ft | Prior Sale |
|---|---|---|---|---|---|
| 11/28/2025 11/28/25 | For Sale | $295,000 | 0.0% | $246 / Sq Ft | |
| 06/20/2024 06/20/24 | Rented | $2,200 | -4.3% | -- | |
| 06/13/2024 06/13/24 | Under Contract | -- | -- | -- | |
| 06/06/2024 06/06/24 | For Rent | $2,300 | +53.3% | -- | |
| 08/03/2020 08/03/20 | Rented | $1,500 | -14.3% | -- | |
| 06/29/2020 06/29/20 | Under Contract | -- | -- | -- | |
| 06/11/2020 06/11/20 | Price Changed | $1,750 | -2.8% | $1 / Sq Ft | |
| 05/19/2020 05/19/20 | For Rent | $1,800 | 0.0% | -- | |
| 11/27/2017 11/27/17 | Sold | $164,325 | -17.8% | $117 / Sq Ft | View Prior Sale |
| 11/03/2017 11/03/17 | Pending | -- | -- | -- | |
| 09/02/2017 09/02/17 | Price Changed | $199,900 | -7.0% | $143 / Sq Ft | |
| 08/17/2017 08/17/17 | For Sale | $215,000 | -- | $154 / Sq Ft |
Purchase History
| Date | Type | Sale Price | Title Company |
|---|---|---|---|
| Quit Claim Deed | -- | None Available | |
| Quit Claim Deed | -- | None Available | |
| Quit Claim Deed | -- | None Available | |
| Warranty Deed | $164,325 | Ata National Title Group Llc | |
| Deed | $165,999 | -- |
Mortgage History
| Date | Status | Loan Amount | Loan Type |
|---|---|---|---|
| Open | $133,000 | New Conventional | |
| Previous Owner | $131,460 | New Conventional |
Source: Michigan Multiple Listing Service
MLS Number: 50195138
APN: 38-010-06-0055-303
- 201 Mcmillan Rd
- 233 Mcmillan Rd
- 180 Fisher Rd
- 240 Mckinley Ave
- 166 Lewiston Rd
- 276 Lewiston Rd
- 194 Charlevoix Ave
- 745 Lincoln Rd
- 65 Mapleton Rd
- 259 Mount Vernon Ave
- 216 Ridge Rd
- 341 Mcmillan Rd
- 130 Merriweather Rd
- 352 Mckinley Ave
- 827 Fisher Rd
- 93 Merriweather Rd
- 355 Lincoln Rd
- 76 Grosse Pointe Blvd
- 302 Mount Vernon Ave
- 317 Mount Vernon Ave
- 276 Lewiston Rd
- 645 Neff Rd
- 837 Neff Rd
- 906 Neff Rd
- 17560 Mack Ave Unit 18
- 17030 Waterloo St
- 524 Neff Ln
- 433 Madison St
- 598 Notre Dame St
- 3500 Bluehill St
- 598 Notre Dame St
- 511 Saint Clair Ave
- 509 Saint Clair St
- 17161 Denver St
- 371 Neff Rd
- 389 Saint Clair Ave
- 389 Saint Clair #101 Ave
- 3890 Grayton St
- 5021 Anatole St
- 4972 Lafontaine St
