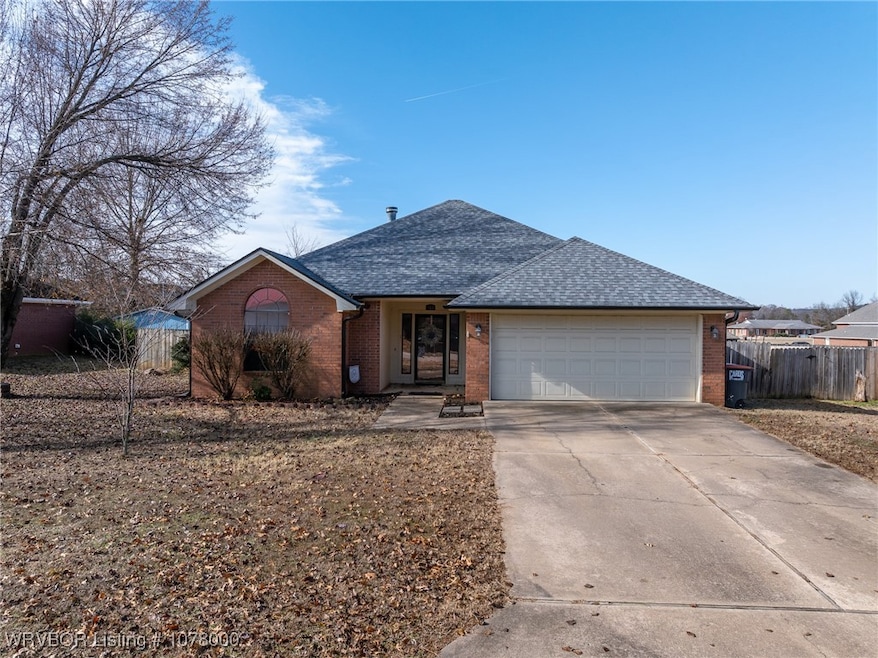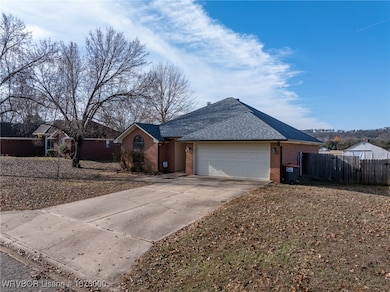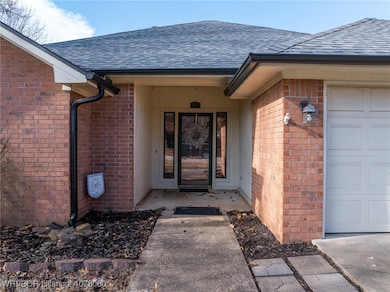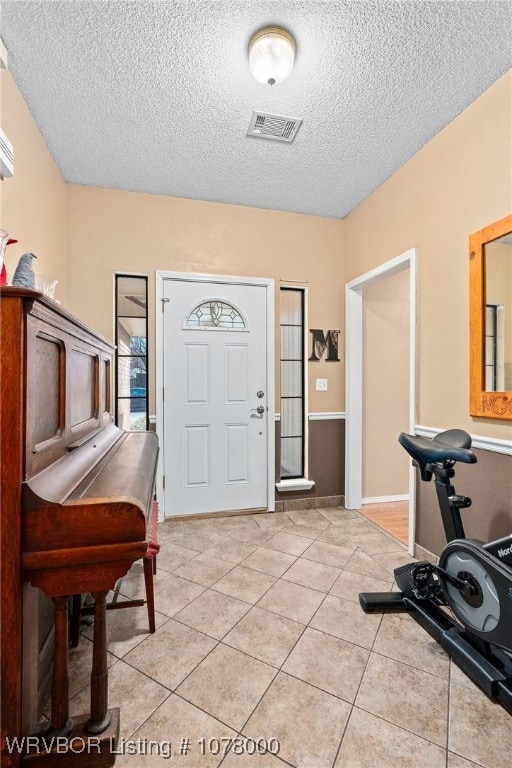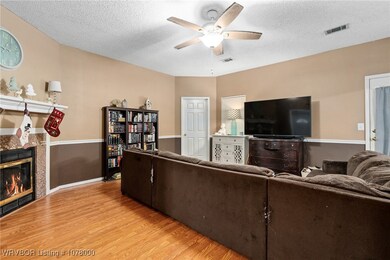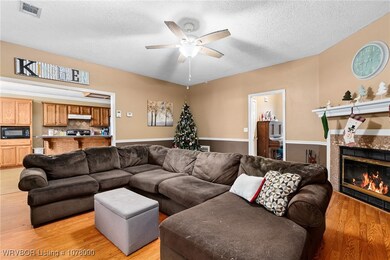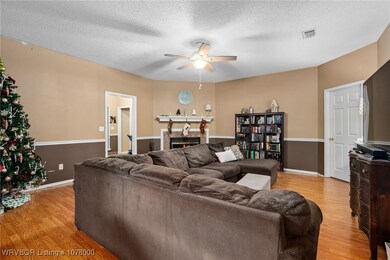Estimated payment $1,299/month
Total Views
26,743
3
Beds
2
Baths
1,622
Sq Ft
$139
Price per Sq Ft
Highlights
- Deck
- Attic
- Attached Garage
- Engineered Wood Flooring
- Bonus Room
- Brick or Stone Mason
About This Home
Very nice 3 bedroom 2 bath home in peaceful, well maintained neighborhood. Large eat-in kitchen, open to spacious living room with wood burning fireplace. Patio has been converted to a bonus room that could be used as a 4th bedroom or an office. Roof, gutters and hot water tank are one year old. Nice wood deck and workshop with electricity in back yard. New HVAC in 2025! If you are looking to make Ozark your new home, don't pass this one by.
Home Details
Home Type
- Single Family
Est. Annual Taxes
- $1,368
Year Built
- Built in 1997
Lot Details
- Lot Dimensions are 121x87
- Partially Fenced Property
- Landscaped
- Level Lot
Home Design
- Brick or Stone Mason
- Slab Foundation
- Shingle Roof
- Architectural Shingle Roof
Interior Spaces
- 1,622 Sq Ft Home
- 1-Story Property
- Ceiling Fan
- Blinds
- Living Room with Fireplace
- Bonus Room
- Storage
- Electric Dryer Hookup
- Attic
Kitchen
- Oven
- Range
- Dishwasher
- Disposal
Flooring
- Engineered Wood
- Carpet
- Laminate
- Ceramic Tile
Bedrooms and Bathrooms
- 3 Bedrooms
- 2 Full Bathrooms
Parking
- Attached Garage
- Garage Door Opener
- Driveway
Schools
- Ozark Elementary And Middle School
- Ozark High School
Utilities
- Central Heating and Cooling System
- Electric Water Heater
Additional Features
- Deck
- City Lot
Community Details
- Faith West Add II Subdivision
Listing and Financial Details
- Tax Lot 40
- Assessor Parcel Number 009-01209-016
Map
Create a Home Valuation Report for This Property
The Home Valuation Report is an in-depth analysis detailing your home's value as well as a comparison with similar homes in the area
Home Values in the Area
Average Home Value in this Area
Tax History
| Year | Tax Paid | Tax Assessment Tax Assessment Total Assessment is a certain percentage of the fair market value that is determined by local assessors to be the total taxable value of land and additions on the property. | Land | Improvement |
|---|---|---|---|---|
| 2025 | $1,367 | $25,360 | $2,000 | $23,360 |
| 2024 | $1,367 | $25,360 | $2,000 | $23,360 |
| 2023 | $1,368 | $25,360 | $2,000 | $23,360 |
| 2022 | $1,367 | $25,360 | $2,000 | $23,360 |
| 2021 | $1,364 | $25,360 | $2,000 | $23,360 |
| 2020 | $863 | $22,950 | $2,000 | $20,950 |
| 2019 | $862 | $22,950 | $2,000 | $20,950 |
| 2018 | $887 | $22,950 | $2,000 | $20,950 |
| 2017 | $887 | $22,950 | $2,000 | $20,950 |
| 2016 | $887 | $22,950 | $2,000 | $20,950 |
| 2015 | $916 | $23,494 | $2,000 | $21,494 |
| 2014 | -- | $22,554 | $2,000 | $20,554 |
| 2013 | -- | $24,760 | $2,000 | $22,760 |
Source: Public Records
Property History
| Date | Event | Price | List to Sale | Price per Sq Ft | Prior Sale |
|---|---|---|---|---|---|
| 08/20/2025 08/20/25 | Price Changed | $225,000 | -2.2% | $139 / Sq Ft | |
| 06/13/2025 06/13/25 | Price Changed | $230,000 | -1.3% | $142 / Sq Ft | |
| 05/02/2025 05/02/25 | Price Changed | $233,000 | -0.9% | $144 / Sq Ft | |
| 12/20/2024 12/20/24 | For Sale | $235,000 | +104.3% | $145 / Sq Ft | |
| 06/15/2015 06/15/15 | Sold | $115,000 | 0.0% | $74 / Sq Ft | View Prior Sale |
| 06/15/2015 06/15/15 | For Sale | $115,000 | -- | $74 / Sq Ft |
Source: Western River Valley Board of REALTORS®
Purchase History
| Date | Type | Sale Price | Title Company |
|---|---|---|---|
| Warranty Deed | $115,000 | -- | |
| Warranty Deed | -- | -- | |
| Warranty Deed | $76,000 | -- | |
| Warranty Deed | $80,000 | -- | |
| Quit Claim Deed | -- | -- | |
| Warranty Deed | $22,000 | -- | |
| Deed | $56,000 | -- |
Source: Public Records
Mortgage History
| Date | Status | Loan Amount | Loan Type |
|---|---|---|---|
| Previous Owner | $107,142 | Purchase Money Mortgage | |
| Previous Owner | $105,000 | Stand Alone Refi Refinance Of Original Loan |
Source: Public Records
Source: Western River Valley Board of REALTORS®
MLS Number: 1078000
APN: 009-01209-016
Nearby Homes
- 2706 Whitney Dr
- 402 N 27th St
- 203 N 25th St
- 309 N 25th St
- 413 N 26th St
- 2605 W Commercial St
- 202 N 25th St
- 2513 W Commercial St
- 310 S 29th St
- 4.11 Baldor Dr
- 5.81 Acres Baldor Dr
- 1912 Johnson St
- 1.4 Acres U S Highway 64
- 203 S 35th St
- 617 N 35th St
- 1703 Walden Dr
- 1201 N 18th St
- 19940 Arkansas 23
- 1900 Arkansas 23
- 1208 Helberg Ln
- 3700 Kersey Rd
- 2124 Ingalls Ln
- 2108 Ingalls Ln
- 2020A Ingalls Ln
- 2021 Ingalls Ln
- 6 Treva Ln
- 919 Harris Dr
- 906 W Lucas St
- 500 N Miller St
- 315 Taylor Rd
- 1243 Charles Dr
- 5601 Alma Hwy
- 491 S Walnut Ave
- 207 H St
- 1908 Cherrybark Dr
- 1805 Cherrybark Bend
- 1561 Whippoorwill Dr
- 1485 E Center St
- 1450 N Ulmer St Unit C
- 223 S Gunther St
