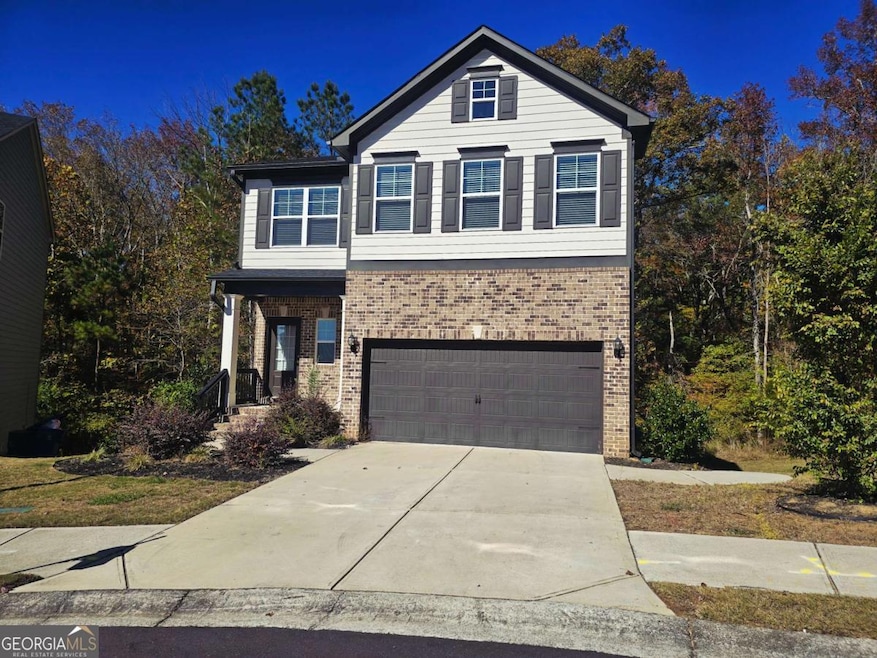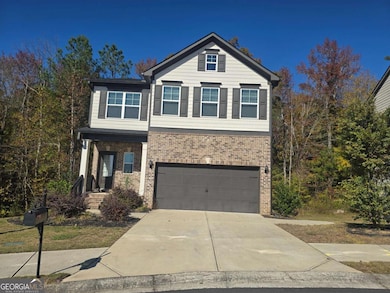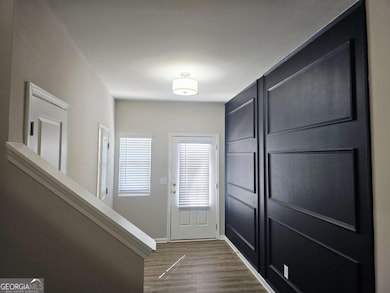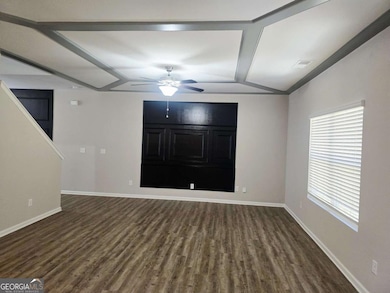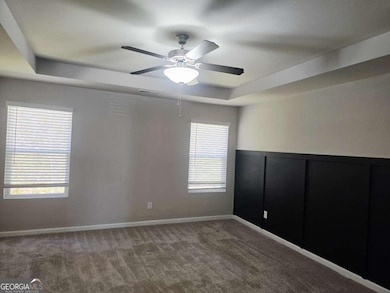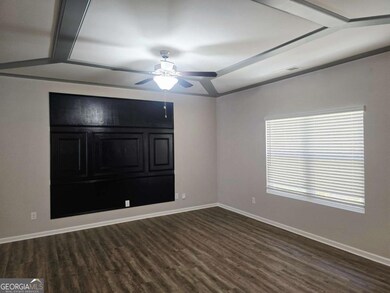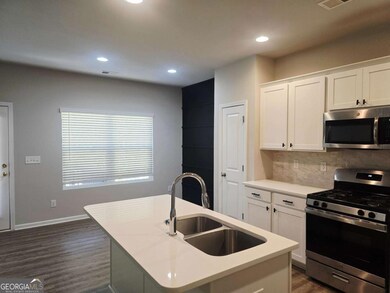213 N Fortune Way Dallas, GA 30157
4
Beds
3.5
Baths
2,279
Sq Ft
0.26
Acres
Highlights
- Craftsman Architecture
- Community Pool
- Breakfast Area or Nook
- Private Lot
- Tennis Courts
- Stainless Steel Appliances
About This Home
Formal Model home for RENT at Vista Lake!! Hanson plan with finished basement, 4 BR, 3 1/2 Baths. Open spacious floor plan. Kitchen open to family room. Durable, beautiful LVP throughout the Foyer, powder room, kitchen/breakfast area, and family room. The kitchen includes granite and tile backsplash, and stainless appliances. Great community with gorgeous amenities!! Home close to amenities. Clubhouse, playground, pool, tennis, and lake for fishing. READY TO MOVE IN!
Home Details
Home Type
- Single Family
Est. Annual Taxes
- $4,631
Year Built
- Built in 2021
Lot Details
- 0.26 Acre Lot
- Private Lot
Home Design
- Craftsman Architecture
- A-Frame Home
- Brick Exterior Construction
- Brick Frame
- Composition Roof
- Wood Siding
Interior Spaces
- 3-Story Property
- Ceiling Fan
- Family Room
- Pull Down Stairs to Attic
Kitchen
- Breakfast Area or Nook
- Microwave
- Dishwasher
- Stainless Steel Appliances
Flooring
- Carpet
- Vinyl
Bedrooms and Bathrooms
- Walk-In Closet
- Double Vanity
- Separate Shower
Laundry
- Laundry Room
- Laundry on upper level
Finished Basement
- Basement Fills Entire Space Under The House
- Finished Basement Bathroom
Schools
- Dallas Elementary School
- Herschel Jones Middle School
- Paulding County High School
Utilities
- Central Heating and Cooling System
- Cable TV Available
Listing and Financial Details
- Security Deposit $2,550
- 12-Month Min and 24-Month Max Lease Term
- $75 Application Fee
Community Details
Overview
- Property has a Home Owners Association
- Association fees include swimming, tennis
- Destiny At Vista Subdivision
Recreation
- Tennis Courts
- Community Playground
- Community Pool
- Park
Pet Policy
- No Pets Allowed
Map
Source: Georgia MLS
MLS Number: 10638688
APN: 135.4.1.036.0000
Nearby Homes
- 100 S Fortune Way
- 552 S Fortune Way
- 219 Oakleigh Dr
- 122 Arena Trail
- 112 W Skyline View
- 111 W Skyline View
- 403 Providence Rd
- 204 Overlook Dr
- 209 Overlook Dr
- 103 E Skyline View
- The Coleman Plan at Oakmont
- The Harrington Plan at Oakmont
- The McGinnis Plan at Oakmont
- The Bradley Plan at Oakmont
- The Benson II Plan at Oakmont
- The James Plan at Oakmont
- The Caldwell Plan at Oakmont
- 203 Overlook Ct
- 806 Homer Cochran Rd
- 0 Rock Springs Pass Unit 10640029
- 208 N Fortune Way
- 214 Omega Ct
- 107 Omega Ct
- 305 Vista Lake Dr
- 312 Vista Lake Dr
- 556 S Fortune Way
- 206 Horizon Way
- 209 Horizon Way
- 326 Vista Lake Dr
- 328 Vista Lake Dr
- 529 S Fortune Way
- 219 Horizon Way
- 326 Providence Rd
- 109 E Skyline View
- 119 Overlook Ct
- 146 Fields Crossing
- 27 Bennett Way
- 29 Danette Ct
- 112 Brentwood Ct
- 102 Ashford Dr
