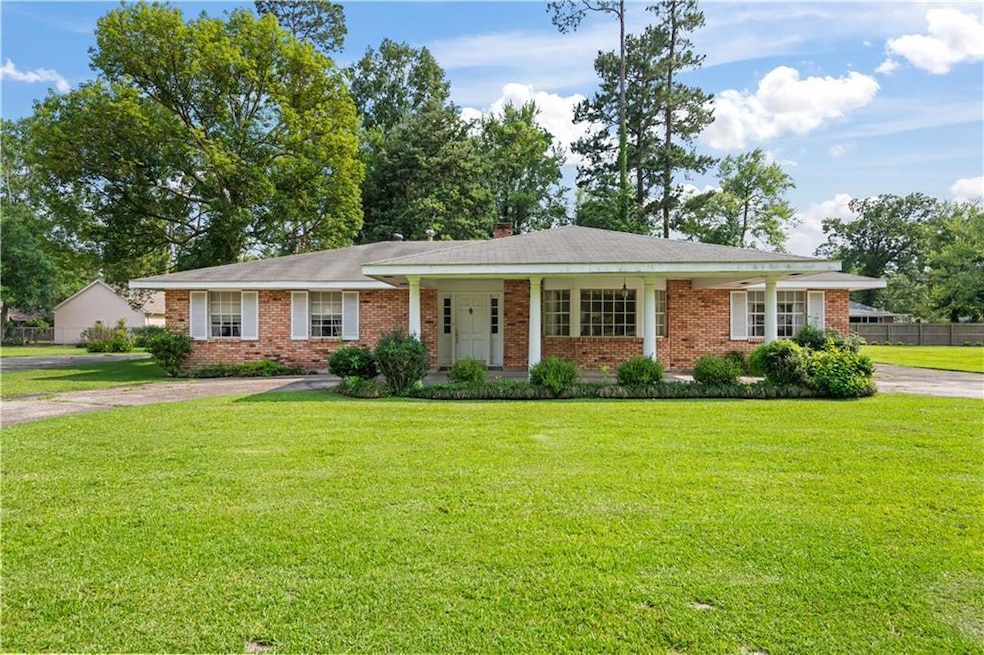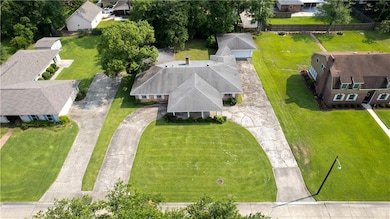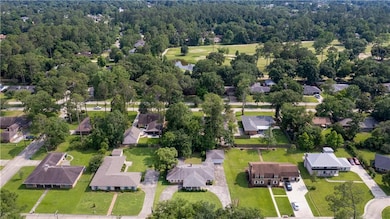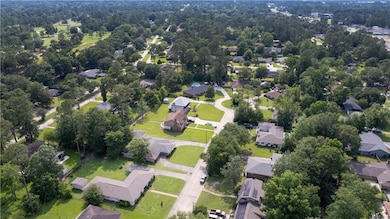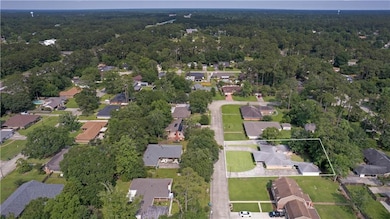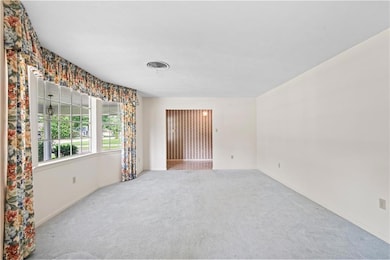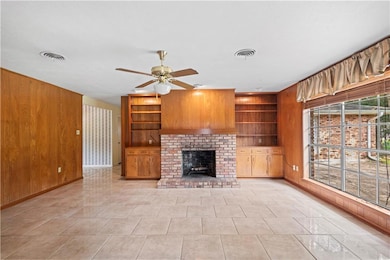213 N Jayson Dr Slidell, LA 70458
Estimated payment $1,432/month
Highlights
- Traditional Architecture
- Breakfast Area or Nook
- Cul-De-Sac
- Whispering Forest Elementary School Rated A-
- Double Oven
- Laundry Room
About This Home
Welcome to this distinctive home in desirable the Country Club Estates community, featuring a circular driveway and elegant portico, offering easy and convenient entry and exit. This home features a two-car, rear garage that is connected to the home with a covered walkway.
Enjoy seamless indoor-outdoor living with a generous patio accessible from the private bedroom, den, and utility area. The expansive, fully fenced backyard provides ample space for entertaining, play, or peaceful outdoor relaxation.
Inside, the foyer opens to spacious living and dining rooms, with effortless flow into the well-equipped kitchen and cozy breakfast area. Appliances are included to complement any cooking style, whether casual or formal.
The laundry room includes dependable Maytag appliances and built-in cabinetry, keeping your home organized and efficient.
The inviting den features a classic wood-burning fireplace with a brick surround—great for cozy evenings at home.
With 4 bedrooms and 2.5 bathrooms, this home offers flexible living for families, guests, or a work-from-home lifestyle. The oversized 23' x 25' garage provides space for two vehicles plus a workshop or additional storage.
Situated on a generous, country-sized lot, this location offers access to the Pinewood Golf and Country Clubs with membership, to enjoy the many fun activities just in time for Summer, including golf, swimming pool, weekly dinner nights, and more.
No flooding history! Don’t miss the chance to make this versatile and welcoming home your own!
Listing Agent
Crescent Sotheby's International Realty License #995694765 Listed on: 06/04/2025

Home Details
Home Type
- Single Family
Est. Annual Taxes
- $1,331
Year Built
- Built in 1965
Lot Details
- 0.36 Acre Lot
- Lot Dimensions are 100x159x102x158
- Cul-De-Sac
- Property is in very good condition
Home Design
- Traditional Architecture
- Brick Exterior Construction
- Slab Foundation
- Shingle Roof
- Wood Siding
Interior Spaces
- 2,412 Sq Ft Home
- Property has 1 Level
- Wood Burning Fireplace
Kitchen
- Breakfast Area or Nook
- Double Oven
- Cooktop
- Microwave
- Dishwasher
- Disposal
Bedrooms and Bathrooms
- 4 Bedrooms
Laundry
- Laundry Room
- Dryer
- Washer
Parking
- 2 Car Garage
- Garage Door Opener
Location
- City Lot
Utilities
- Central Heating and Cooling System
- Cable TV Available
Community Details
- Country Club Association
- Country Club Subdivision
Listing and Financial Details
- Tax Lot 280
- Assessor Parcel Number 81895
Map
Home Values in the Area
Average Home Value in this Area
Tax History
| Year | Tax Paid | Tax Assessment Tax Assessment Total Assessment is a certain percentage of the fair market value that is determined by local assessors to be the total taxable value of land and additions on the property. | Land | Improvement |
|---|---|---|---|---|
| 2024 | $1,331 | $8,370 | $1,810 | $6,560 |
| 2023 | $1,331 | $8,370 | $1,810 | $6,560 |
| 2022 | $37,925 | $8,370 | $1,810 | $6,560 |
| 2021 | $379 | $8,370 | $1,810 | $6,560 |
| 2020 | $379 | $8,370 | $1,810 | $6,560 |
| 2019 | $1,477 | $8,370 | $1,810 | $6,560 |
| 2018 | $1,480 | $8,370 | $1,810 | $6,560 |
| 2017 | $1,490 | $8,370 | $1,810 | $6,560 |
| 2016 | $1,523 | $8,370 | $1,810 | $6,560 |
| 2015 | $361 | $8,370 | $1,810 | $6,560 |
| 2014 | $387 | $8,370 | $1,810 | $6,560 |
| 2013 | -- | $8,370 | $1,810 | $6,560 |
Property History
| Date | Event | Price | Change | Sq Ft Price |
|---|---|---|---|---|
| 09/19/2025 09/19/25 | Price Changed | $250,000 | -2.0% | $104 / Sq Ft |
| 06/04/2025 06/04/25 | For Sale | $255,000 | -- | $106 / Sq Ft |
Purchase History
| Date | Type | Sale Price | Title Company |
|---|---|---|---|
| Interfamily Deed Transfer | -- | -- |
Source: ROAM MLS
MLS Number: 2504639
APN: 81895
- 102 S Jayson Dr
- 120 Village St Unit 2
- 102 Everest Dr
- 118 Village St Unit B
- 133 Northwood Dr
- 3400 Pelican Pointe Dr
- 115 Spruce Cir
- 893 Brownswitch Rd Unit 211
- 893 Brownswitch Rd Unit 201
- 336 Country Club Blvd
- 180 Whisperwood Blvd
- 309 Timberlane Dr
- 4137 Saint Peter St
- 129 Lake D Este Dr
- 217 Scott Dr
- 110 N Kings Ct
- 401 Pine Shadows Dr
- 119 N Queens Dr
- 206 Brittany Ln
- 300 N Military Rd
