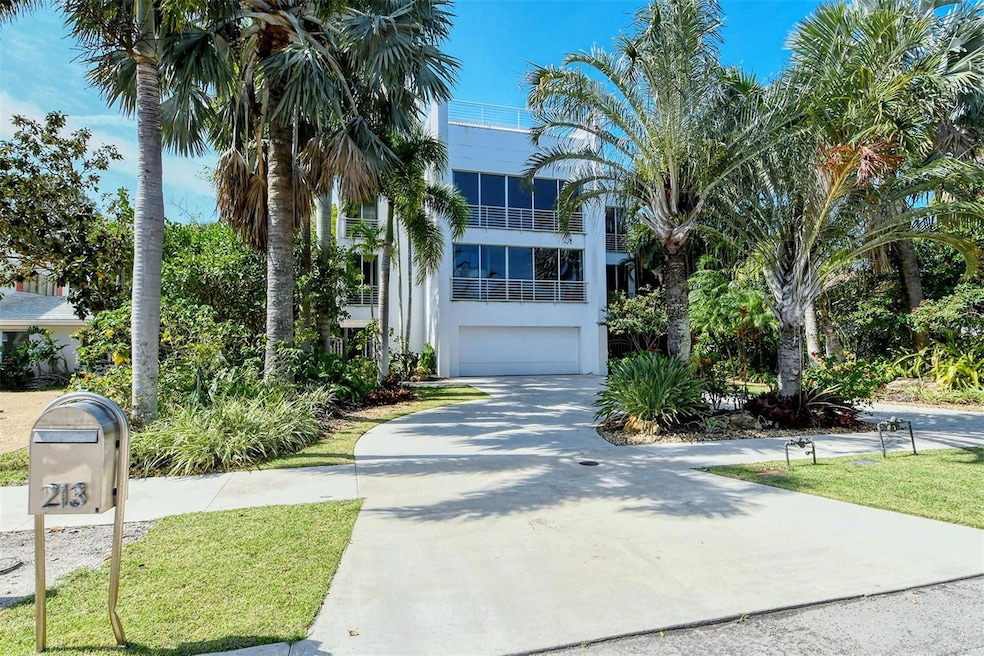213 N Washington Dr Sarasota, FL 34236
Lido Key NeighborhoodHighlights
- White Water Ocean Views
- Heated In Ground Pool
- Deck
- Southside Elementary School Rated A
- Open Floorplan
- Marble Flooring
About This Home
Absolutely gorgeous modern single family home in the heart of St. Armand's Key/Lido Key available for rent. This high end turnkey furnished three bedroom, three and a half bathroom beauty has all the bells and whistles. This light and bright home boasts over 3,500 square feet, living room/dining room/kitchen combination with a bonus nook, kitchen with stainless appliances, island and plenty of cabinets and counter space, three stories with an elevator, all the bedrooms on the same floor, laundry room, first level with storage area and a two car attached garage. The primary bedroom has a king sized bed, large walk in closet, floor to ceiling windows and an on suite bathroom with double sinks, and a large shower. The first guest bedroom has a king sized bed and on suite bathroom. The second guest bedroom has a queen sized beds and an on suite bathroom. The first guest bathroom has a shower and the second guest bathroom has a tub/shower combination. The half bathroom is on the kitchen/living room/dining room level. The flooring in the home is marble, wood and carpet in the bedrooms. The home has a rooftop deck with views of the Gulf of Mexico and downtown Sarasota. The backyard is a lush, tropical, private oasis with gorgeous landscaping and a lap swimming pool. The owner will consider a small dog with a monthly rent premium. One month minimum. Owner will pay a small utilities cap and the guest pays all overages. Close to Lido Beach, St. Armand's Circle, downtown Sarasota and many restaurants and shops. AVAILABLE AS A SHORT TERM RENTAL NOW THROUGH DECEMBER 21, 2025. Call today as this will not last long!!!
Listing Agent
JENNETTE PROPERTIES INC Brokerage Phone: 941-953-6000 License #3291645 Listed on: 04/11/2022
Home Details
Home Type
- Single Family
Est. Annual Taxes
- $34,724
Year Built
- Built in 2000
Lot Details
- 0.26 Acre Lot
- Fenced
- Irrigation Equipment
Parking
- 2 Car Attached Garage
- Garage Door Opener
Property Views
- White Water Ocean
- Garden
Home Design
- Tri-Level Property
- Turnkey
Interior Spaces
- 3,531 Sq Ft Home
- Elevator
- Open Floorplan
- Built-In Features
- Built-In Desk
- Shelving
- Cathedral Ceiling
- Shades
- Entrance Foyer
- Great Room
- Family Room Off Kitchen
- Dining Room
- Bonus Room
- Storage Room
- Inside Utility
- Hurricane or Storm Shutters
Kitchen
- Range
- Microwave
- Freezer
- Dishwasher
- Granite Countertops
- Disposal
Flooring
- Wood
- Carpet
- Marble
- Tile
Bedrooms and Bathrooms
- 3 Bedrooms
- Primary Bedroom Upstairs
- Walk-In Closet
- Shower Only
- Garden Bath
Laundry
- Laundry Room
- Laundry on upper level
- Dryer
- Washer
Pool
- Heated In Ground Pool
- Gunite Pool
Outdoor Features
- Deck
- Patio
- Exterior Lighting
Schools
- Southside Elementary School
- Booker Middle School
- Booker High School
Utilities
- Central Heating and Cooling System
- Thermostat
- Electric Water Heater
Listing and Financial Details
- Residential Lease
- Security Deposit $9,000
- Property Available on 10/9/25
- Tenant pays for cleaning fee
- The owner pays for electricity, grounds care, internet, pool maintenance, sewer, trash collection, water
- $75 Application Fee
- 1-Month Minimum Lease Term
- Assessor Parcel Number 2014040008
Community Details
Overview
- No Home Owners Association
- Jennette Properties Association
- St Armands Division Community
- St Armands Div/John Ringling Subdivision
Pet Policy
- Pets up to 35 lbs
- Pet Size Limit
- 1 Pet Allowed
- $35 Pet Fee
- Dogs Allowed
- Breed Restrictions
Map
Source: Stellar MLS
MLS Number: A4531409
APN: 2014-04-0008
- 204 N Adams Dr
- 244 N Washington Dr
- 236 N Blvd of the Presidents
- 153 N Adams Dr
- 130 N Adams Dr
- 290 N Washington Dr
- 439 Madison Dr
- 106 N Boulevard of the Presidents
- 115 N Boulevard of the Presidents
- 345 Madison Dr
- 360 N Washington Dr
- 25 N Washington Dr
- 148 N Polk Dr
- 41 S Adams Dr
- 51 S Adams Dr
- 551 S Washington Dr
- 24 N Polk Dr
- 162 Emerson Dr
- 76 S Washington Dr
- 113 Fillmore Dr
- 156 N Blvd of the Presidents
- 115 N Boulevard of the Presidents
- 55 N Washington Dr
- 14 N Washington Dr
- 125 S Blvd of Presidents
- 500 S Washington Dr Unit 16A
- 500 S Washington Dr Unit 26B
- 500 S Washington Dr Unit 3A
- 500 S Washington Dr Unit 11A
- 500 S Washington Dr Unit 14A
- 500 S Washington Dr Unit 5B
- 500 S Washington Dr Unit 24B
- 500 S Washington Dr Unit 17B
- 500 S Washington Dr Unit 18B
- 39 S Polk Dr
- 85 S Polk Dr
- 1 Benjamin Franklin Dr Unit 91
- 223 S Blvd of Presidents
- 228 Van Buren Dr
- 101 Benjamin Franklin Dr Unit 61







