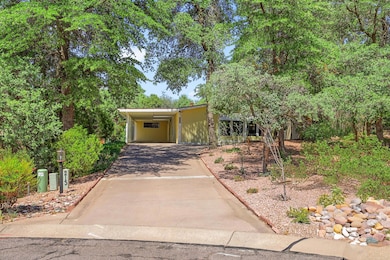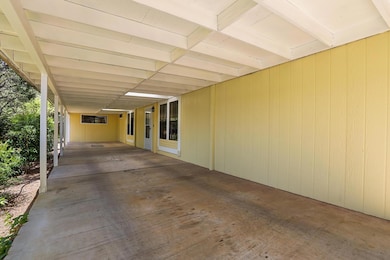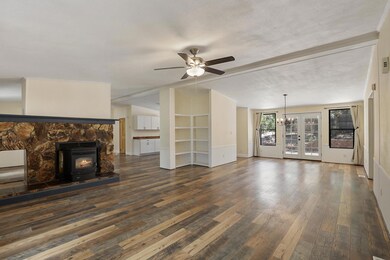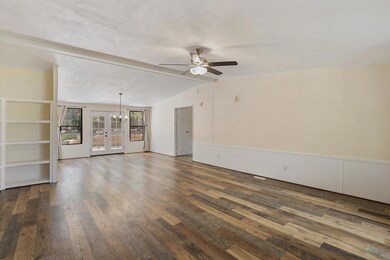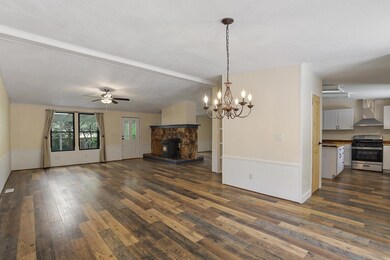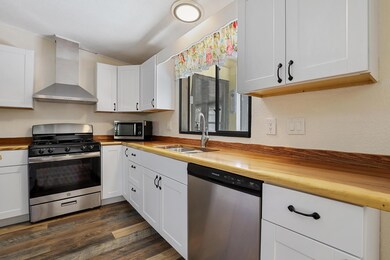213 N Whiting Dr Payson, AZ 85541
Estimated payment $2,420/month
Highlights
- Vaulted Ceiling
- Home Office
- Covered Patio or Porch
- Ranch Style House
- Hobby Room
- Walk-In Pantry
About This Home
Woodland Meadows well cared for manufactured home. This is the ideal manufactured home that everyone imagines when they think of Payson! This feels just like you are in the woods when enjoying the backyard. Beautiful and a quiet setting, and it's a place where you will likely spend most of your time. The current owner says it's her sanctuary! She loves to relax under the gazebo and decompress after a long day. Snow, sleet, or shine relaxing under the gazebo can bring you solace. Plus enjoy the Arizona Room year round. The remodeled kitchen in 2023 with an impressive island and elegant counter tops is open to the living area, making a great entertaining layout. The family room has a rustic F/P with a pellet stove insert. New roof in 2024 with a 50 yr FREE transferable warranty. Very large 3 bedroom / 2 bath home sits on a 0.26 acre lot, with 2176 sq ft of living space. You will love the large workshop with an attached shed. Exquisite landscaping...just beautiful. To many upgrades to list...See attached doc. This is a must see with plenty of privacy.
Property Details
Home Type
- Manufactured Home
Est. Annual Taxes
- $1,220
Year Built
- Built in 1987
Lot Details
- 0.26 Acre Lot
- Cul-De-Sac
- North Facing Home
- Partially Fenced Property
- Wood Fence
- Landscaped
HOA Fees
- $15 Monthly HOA Fees
Parking
- 3 Carport Spaces
Home Design
- Ranch Style House
- Wood Frame Construction
- Asphalt Shingled Roof
- Hardboard
Interior Spaces
- 2,176 Sq Ft Home
- Vaulted Ceiling
- Ceiling Fan
- Skylights
- Self Contained Fireplace Unit Or Insert
- Double Pane Windows
- Family Room
- Living Room with Fireplace
- Formal Dining Room
- Home Office
- Hobby Room
- Workshop
- Laundry in Hall
Kitchen
- Breakfast Bar
- Walk-In Pantry
- Gas Range
- Microwave
- Dishwasher
- Disposal
Flooring
- Carpet
- Laminate
Bedrooms and Bathrooms
- 3 Bedrooms
- Split Bedroom Floorplan
Home Security
- Carbon Monoxide Detectors
- Fire and Smoke Detector
Outdoor Features
- Covered Patio or Porch
- Gazebo
- Separate Outdoor Workshop
- Shed
Mobile Home
- Manufactured Home
Utilities
- Forced Air Heating and Cooling System
- Refrigerated Cooling System
- Pellet Stove burns compressed wood to generate heat
- Propane Water Heater
- Internet Available
- Phone Available
- Cable TV Available
Listing and Financial Details
- Tax Lot 274
- Assessor Parcel Number 304-01-296B
Map
Home Values in the Area
Average Home Value in this Area
Property History
| Date | Event | Price | List to Sale | Price per Sq Ft | Prior Sale |
|---|---|---|---|---|---|
| 08/13/2025 08/13/25 | Price Changed | $439,000 | -1.3% | $202 / Sq Ft | |
| 07/31/2025 07/31/25 | Price Changed | $444,900 | -3.1% | $204 / Sq Ft | |
| 07/30/2025 07/30/25 | Price Changed | $459,000 | +3.2% | $211 / Sq Ft | |
| 07/30/2025 07/30/25 | Price Changed | $444,900 | -3.1% | $204 / Sq Ft | |
| 07/11/2025 07/11/25 | For Sale | $459,000 | +70.0% | $211 / Sq Ft | |
| 05/13/2021 05/13/21 | Sold | $270,000 | 0.0% | $124 / Sq Ft | View Prior Sale |
| 04/01/2021 04/01/21 | Pending | -- | -- | -- | |
| 03/30/2021 03/30/21 | For Sale | $270,000 | -- | $124 / Sq Ft |
Source: Central Arizona Association of REALTORS®
MLS Number: 92577
- 214 N Stagecoach Pass
- 314 N Stagecoach Pass
- 310 N Trailwood Rd
- 106 N Lariat Way
- 835 W Overland Rd
- 115 S Young Rd
- 102 N Lookout Point
- 102 S Whiting Dr
- 117 S Lakeshore Rd
- 506 N Eagle Ridge Rd
- 912 W Wilderness Trail
- 1201&1203 W Chatham Dr
- 510 N Oak Ridge Rd Unit 1
- 603 N Blue Spruce Rd
- 300 S Sandstone Point
- 601 N Oak Ridge Rd
- 700 W Longhorn Rd
- 309 S Stone Creek Cir
- 1215 W Birchwood Rd
- 512 W Overland Rd
- 605 N Spur Dr
- 938 W Madera Ln
- 301 N Beeline Hwy
- 1114 N Bavarian Way
- 217 W Estate Ln
- 807 S Beeline Hwy Unit A
- 117 E Main St
- 1106 N Beeline Hwy Unit A
- 100 E Glade Ln
- 909 N Matterhorn Rd
- 906 N Autumn Sage Ct
- 2007 E Rainbow Trail
- 804 N Grapevine Dr
- 805 N Grapevine Cir
- 2609 E Pine Island Ln
- 8871 W Wild Turkey Ln
- 1042 S Hunter Creek Dr Unit 1
- 1042 S Hunter Creek Dr Unit 2

