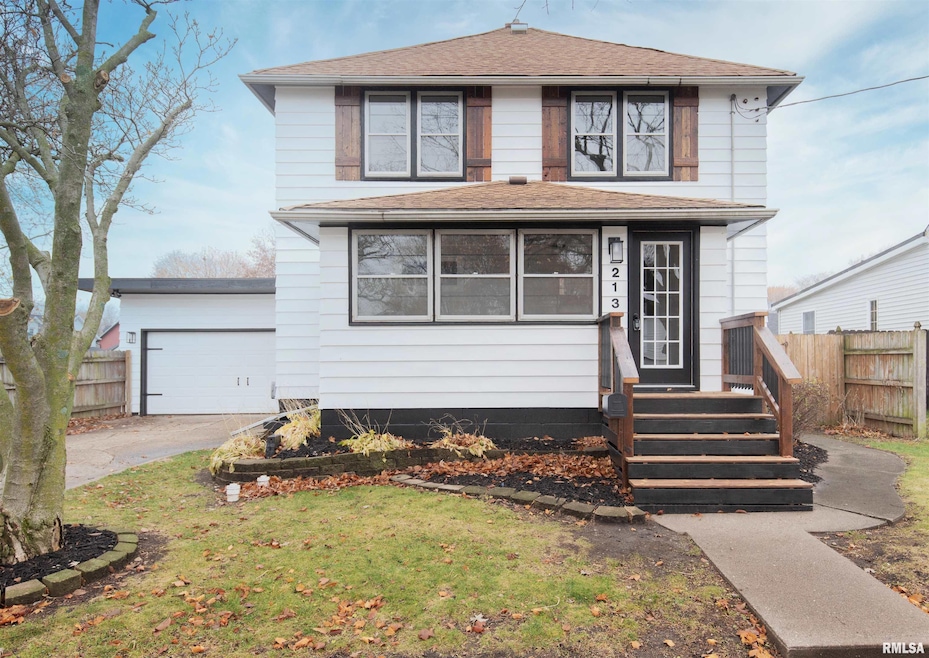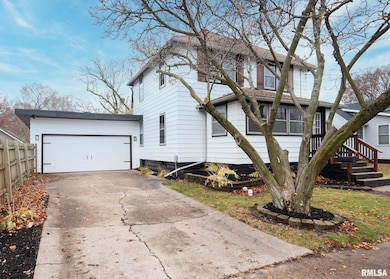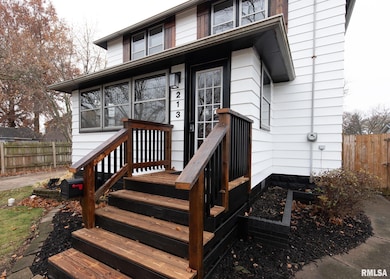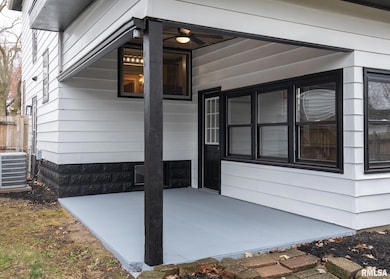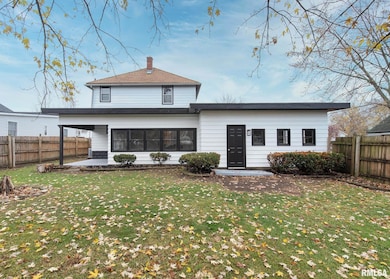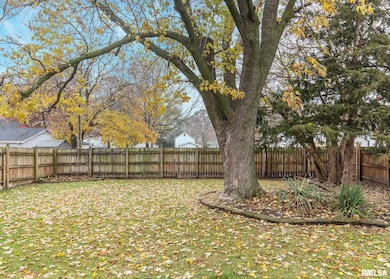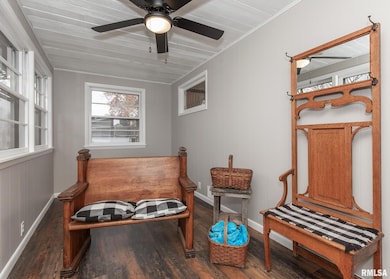213 N Williams St Geneseo, IL 61254
Estimated payment $1,392/month
Highlights
- Enclosed Patio or Porch
- 2 Car Attached Garage
- Laundry Room
- Geneseo High School Rated A-
- Crown Molding
- Forced Air Heating and Cooling System
About This Home
Welcome to this old meets new home full of custom finishes. With 3 bedrooms, 1 1/2 baths, and a 2 car attached garage nothing is left to be done but move in. Main level was completely taken down to the studs. So many new and reclaimed items make this a home so unique it definitely sets it apart! The front deck w/ rustic barn wood railings, a heated front sun room w/ a reclaimed leaded glass window, oak floors that mirror the reclaimed oak counter tops, cabinet fascia, and stove hood in the remodeled kitchen. Painted barnwood plank ceilings, crown molding, and a barn beam room divider. Vintage painted press tin in the hallway and half bath ceilings. All 3 of the bedrooms and hallway have oak hardwood floors. Off the back of the house there is a 4 season room that leads to a beautiful wood ceiling covered patio, and a fenced in yard. The basement is a blank slate that has a room that could be made into a bedroom or an additional space for whatever you may want, and a laundry room. Roof is 5 years old. Make an appointment today to see this one of a kind modern farmhouse!
Listing Agent
Ruhl&Ruhl REALTORS Moline Brokerage Phone: 563-441-1776 License #S69260000/ 475195686 Listed on: 11/20/2025

Home Details
Home Type
- Single Family
Est. Annual Taxes
- $3,085
Year Built
- Built in 1936
Lot Details
- 7,841 Sq Ft Lot
- Lot Dimensions are 130x60
- Fenced
- Level Lot
Parking
- 2 Car Attached Garage
- Garage Door Opener
Home Design
- Block Foundation
- Shingle Roof
- Aluminum Siding
Interior Spaces
- 1,834 Sq Ft Home
- Crown Molding
- Ceiling Fan
- Dining Room
- Unfinished Basement
- Crawl Space
Kitchen
- Range with Range Hood
- Dishwasher
Bedrooms and Bathrooms
- 3 Bedrooms
Laundry
- Laundry Room
- Dryer
- Washer
Outdoor Features
- Enclosed Patio or Porch
Schools
- Northside Elementary School
- Geneseo Middle School
- Geneseo High School
Utilities
- Forced Air Heating and Cooling System
- Heating System Uses Natural Gas
- Water Softener is Owned
Community Details
- Allens Subdivision
Listing and Financial Details
- Assessor Parcel Number 08-16-458-005
Map
Home Values in the Area
Average Home Value in this Area
Tax History
| Year | Tax Paid | Tax Assessment Tax Assessment Total Assessment is a certain percentage of the fair market value that is determined by local assessors to be the total taxable value of land and additions on the property. | Land | Improvement |
|---|---|---|---|---|
| 2024 | $3,085 | $37,953 | $3,696 | $34,257 |
| 2023 | $2,742 | $34,565 | $3,366 | $31,199 |
| 2022 | $2,611 | $32,123 | $3,128 | $28,995 |
| 2021 | $2,557 | $31,309 | $3,049 | $28,260 |
| 2020 | $2,545 | $31,600 | $3,078 | $28,522 |
| 2019 | $2,466 | $31,249 | $3,044 | $28,205 |
| 2018 | $2,340 | $29,536 | $2,877 | $26,659 |
| 2017 | $2,200 | $28,787 | $2,804 | $25,983 |
| 2016 | $2,295 | $28,058 | $2,733 | $25,325 |
| 2015 | $2,071 | $28,002 | $2,728 | $25,274 |
| 2013 | $2,071 | $32,801 | $2,677 | $30,124 |
Property History
| Date | Event | Price | List to Sale | Price per Sq Ft | Prior Sale |
|---|---|---|---|---|---|
| 11/20/2025 11/20/25 | For Sale | $215,000 | +593.5% | $117 / Sq Ft | |
| 04/22/2013 04/22/13 | Sold | $31,000 | +3.7% | $21 / Sq Ft | View Prior Sale |
| 03/11/2013 03/11/13 | Pending | -- | -- | -- | |
| 02/27/2013 02/27/13 | For Sale | $29,900 | -- | $20 / Sq Ft |
Purchase History
| Date | Type | Sale Price | Title Company |
|---|---|---|---|
| Warranty Deed | -- | Lakeshore Title Agency | |
| Sheriffs Deed | -- | None Available |
Mortgage History
| Date | Status | Loan Amount | Loan Type |
|---|---|---|---|
| Closed | $29,000 | Future Advance Clause Open End Mortgage |
Source: RMLS Alliance
MLS Number: QC4269551
APN: 08-16-458-005
- 417 E Orange St
- 549 E Park St
- 623 E Park St
- 510 N Meadow St
- 508 E North St
- 522 N State St
- 19025 Bluff Rd
- 326 N Vail St
- 611 E Main St
- 627 E Main St
- 139 N Vail St
- 127 N Vail St
- 629 W Wells St
- 608 S Oakwood Ave
- 505 E Locust St
- 122 W South St
- 101 S Stewart St
- 403 E Chestnut St
- 335 S Stewart St
- 825 S Congress St
- 405 E Palace Row
- 306 E Henry St Unit . 2
- 603 N Prospect St
- 4211 U S 6 Unit 1
- 807 9th St
- 807 9th St
- 16905 10th Ave N
- 3402 Orchard Ln
- 813 Williams Way
- 900 Crampton Ave
- 1005 13th Ave
- 2422 13th St
- 2325 13th St
- 1001 14th St Unit Triplex
- 985 22nd Ave
- 508 12th St Unit A
- 150 12th St Unit N
- 150 12th St Unit S
- 1113 2nd Ave Unit 2
- 111 Ewing St Unit 111 Ewing Upper Unit
