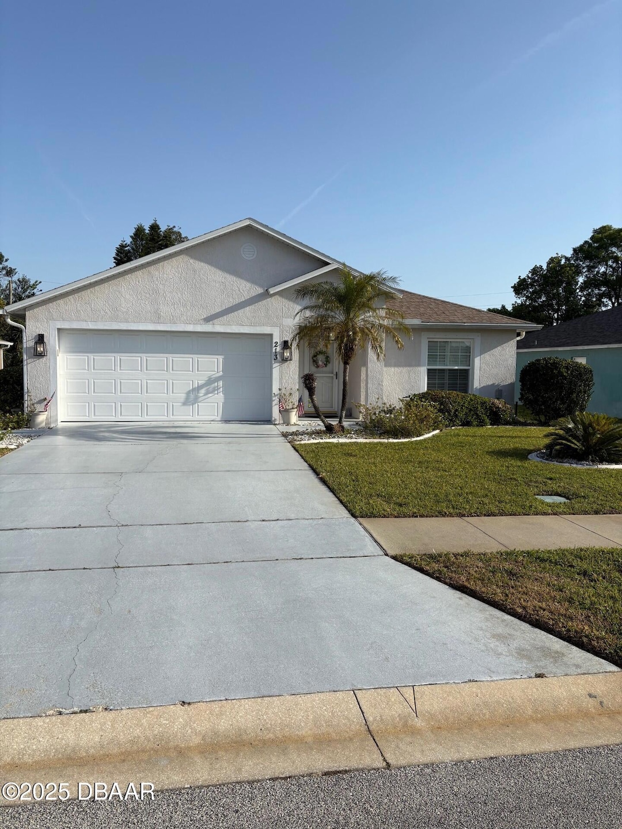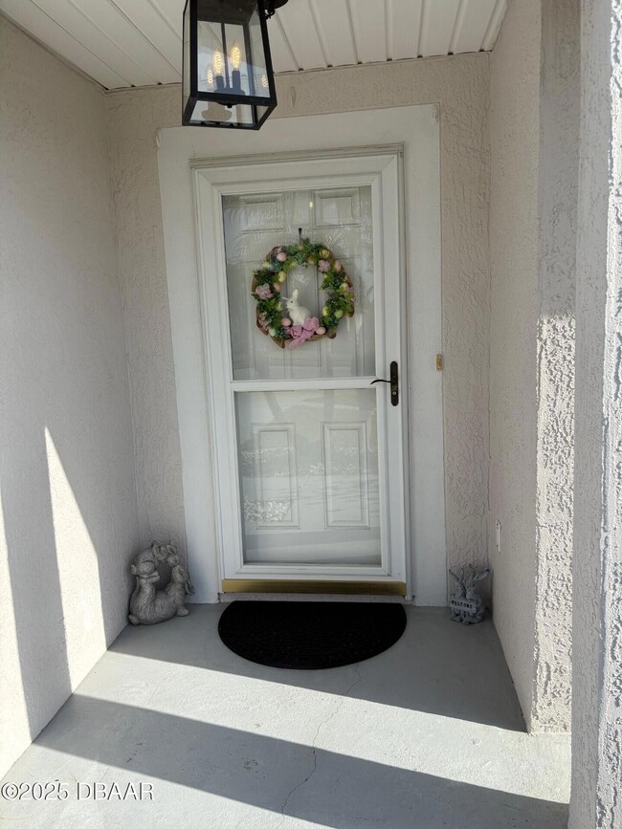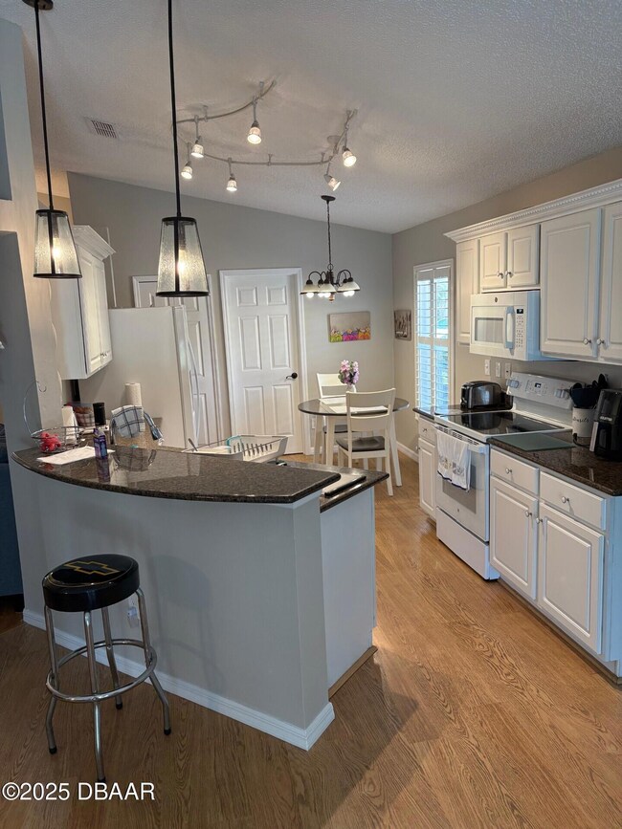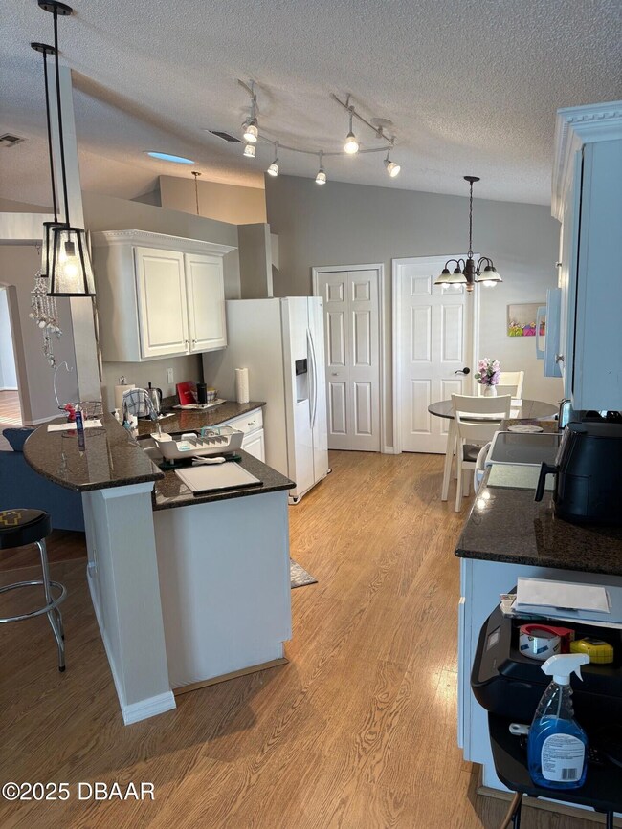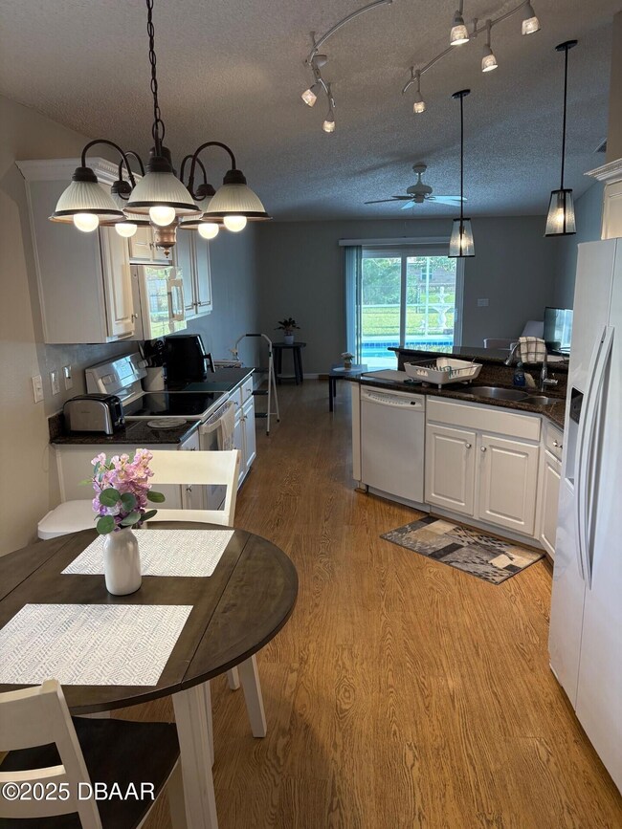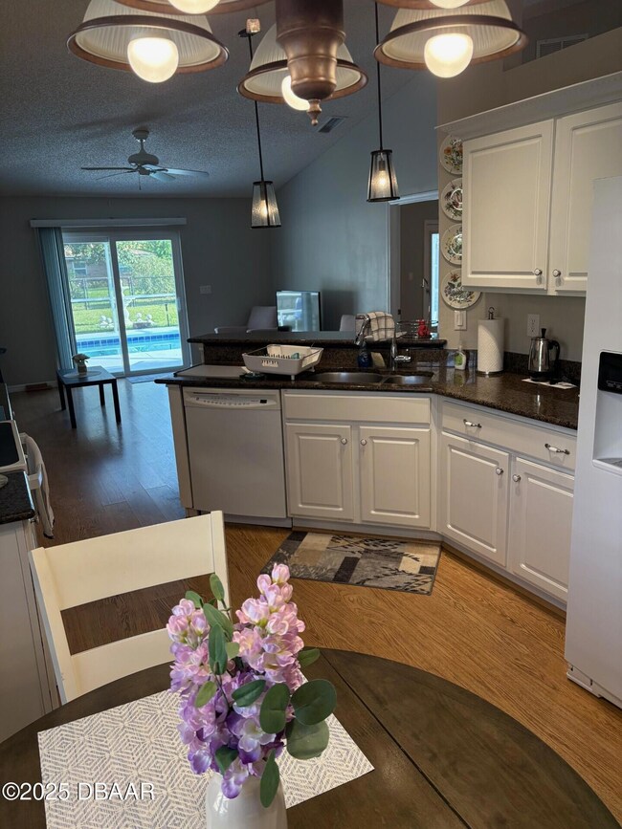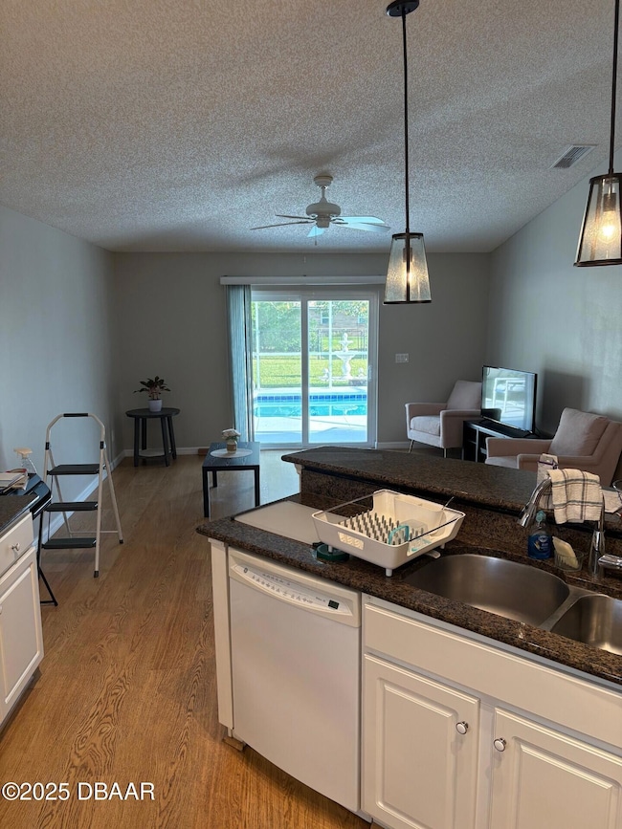
213 Oak Branch Dr Edgewater, FL 32141
Highlights
- Solar Heated In Ground Pool
- Contemporary Architecture
- Wood Flooring
- Open Floorplan
- Vaulted Ceiling
- Screened Porch
About This Home
As of June 2025BEAUTIFUL MAJESTIC OAKS POOL HOME ON ONE OF THE LARGEST FENCED IN LOTS!!!!!! THIS 4 BEDROOM 2 BATH HAS SCREENED IN SOLAR HEATED POOL WTIH FENCED IN LIFE GUARD BARRIER FOR KIDS AND POWER AWNING FOR SHADE ON THOSE HOT SUNNY DAYS. NEW A/C , 4 YEAR OLD ROOF WITH SUN TUNNELS, HURRICANE IMPACT WINDOWS, HARDWOOD AND LAMINATE FLOORS, 3YR OLD HOT WATER HEATER. MASTER BATH HAS WHEEL CHAIR ACCESSIBLE SHOWER. GRANITE COUNTER TOPS, PLANTATION SHUTTERS INSIDE FOR PRIVACY + HURRICANE SHUTTERS FOR OUTSIDE, GLASS FRONT STORM DOOR, GARAGE HAS SIDE DOOR LEADING OUTSIDE AND MASTER BEDROOM HAS DOOR LEADING OUT TO POOL. HAS NEW WELL PUMP FOR LAWN SPRINKLERS. THIS HOME IS A MUST SEE BEAUTY!!!!!!!
Home Details
Home Type
- Single Family
Est. Annual Taxes
- $4,970
Year Built
- Built in 2003 | Remodeled
Lot Details
- Privacy Fence
- Vinyl Fence
- Chain Link Fence
- Back Yard Fenced
- Front and Back Yard Sprinklers
HOA Fees
- $35 Monthly HOA Fees
Parking
- 2 Car Garage
- Garage Door Opener
Home Design
- Contemporary Architecture
- Block Foundation
- Shingle Roof
- Concrete Perimeter Foundation
Interior Spaces
- 1,934 Sq Ft Home
- 1-Story Property
- Open Floorplan
- Vaulted Ceiling
- Ceiling Fan
- Skylights
- Awning
- Entrance Foyer
- Family Room
- Living Room
- Screened Porch
- Utility Room
- Washer and Electric Dryer Hookup
Kitchen
- Eat-In Kitchen
- Breakfast Bar
- Electric Oven
- Electric Cooktop
- Dishwasher
Flooring
- Wood
- Laminate
Bedrooms and Bathrooms
- 4 Bedrooms
- Split Bedroom Floorplan
- Walk-In Closet
- 2 Full Bathrooms
- Shower Only
Home Security
- Hurricane or Storm Shutters
- High Impact Windows
Pool
- Solar Heated In Ground Pool
- Fence Around Pool
- Screen Enclosure
Utilities
- Central Air
- Heat Pump System
- 200+ Amp Service
- Electric Water Heater
- Cable TV Available
Additional Features
- Accessible Full Bathroom
- Screened Patio
Community Details
- Association fees include ground maintenance
- Majestic Oaks Subdivision
- On-Site Maintenance
Listing and Financial Details
- Assessor Parcel Number 840257000070
Ownership History
Purchase Details
Home Financials for this Owner
Home Financials are based on the most recent Mortgage that was taken out on this home.Purchase Details
Purchase Details
Home Financials for this Owner
Home Financials are based on the most recent Mortgage that was taken out on this home.Purchase Details
Home Financials for this Owner
Home Financials are based on the most recent Mortgage that was taken out on this home.Similar Homes in Edgewater, FL
Home Values in the Area
Average Home Value in this Area
Purchase History
| Date | Type | Sale Price | Title Company |
|---|---|---|---|
| Warranty Deed | $390,000 | Inlet Title | |
| Quit Claim Deed | $100 | None Listed On Document | |
| Warranty Deed | $125,000 | Surfside Title Services | |
| Warranty Deed | $159,300 | -- |
Mortgage History
| Date | Status | Loan Amount | Loan Type |
|---|---|---|---|
| Open | $382,936 | FHA | |
| Previous Owner | $25,000 | Credit Line Revolving | |
| Previous Owner | $60,000 | No Value Available |
Property History
| Date | Event | Price | Change | Sq Ft Price |
|---|---|---|---|---|
| 06/02/2025 06/02/25 | Sold | $390,000 | -2.5% | $202 / Sq Ft |
| 03/24/2025 03/24/25 | For Sale | $399,900 | +6.6% | $207 / Sq Ft |
| 05/02/2022 05/02/22 | Sold | $375,000 | 0.0% | $194 / Sq Ft |
| 03/14/2022 03/14/22 | Pending | -- | -- | -- |
| 02/21/2022 02/21/22 | For Sale | $375,000 | -- | $194 / Sq Ft |
Tax History Compared to Growth
Tax History
| Year | Tax Paid | Tax Assessment Tax Assessment Total Assessment is a certain percentage of the fair market value that is determined by local assessors to be the total taxable value of land and additions on the property. | Land | Improvement |
|---|---|---|---|---|
| 2025 | $5,005 | $310,025 | $47,385 | $262,640 |
| 2024 | $5,005 | $308,219 | $47,385 | $260,834 |
| 2023 | $5,005 | $305,685 | $47,385 | $258,300 |
| 2022 | $5,248 | $272,084 | $31,941 | $240,143 |
| 2021 | $1,545 | $118,600 | $0 | $0 |
| 2020 | $1,526 | $116,963 | $0 | $0 |
| 2019 | $1,521 | $114,333 | $0 | $0 |
| 2018 | $1,507 | $112,201 | $0 | $0 |
| 2017 | $1,509 | $109,893 | $0 | $0 |
| 2016 | $1,546 | $107,633 | $0 | $0 |
| 2015 | $1,572 | $106,885 | $0 | $0 |
| 2014 | $1,572 | $106,037 | $0 | $0 |
Agents Affiliated with this Home
-
S
Seller's Agent in 2025
Scott Nicholson
Triangle Realty
3 in this area
12 Total Sales
-
K
Buyer's Agent in 2022
Karen Nelson
Nonmember office
(386) 677-7131
184 in this area
9,417 Total Sales
-
n
Buyer's Agent in 2022
non member
Hayward Brown, Inc.
Map
Source: Daytona Beach Area Association of REALTORS®
MLS Number: 1211121
APN: 8402-57-00-0070
- 209 Oak Branch Dr
- 230 Oak Branch Dr
- 227 Two Oaks Dr
- 2370 S Ridgewood Ave
- 2356 Date Palm Dr
- 411 Sea Gull Ct
- 407 Three Oaks Dr
- 2450 S Ridgewood Ave Unit 12
- 2450 S Ridgewood Ave Unit 14B
- 2516 Hoptree Ln
- 2518 Hoptree Ln
- 2310 S Ridgewood Ave
- 600 Sea Gull Ct
- 100 Palm Breeze Dr
- 90 Palm Breeze Dr
- 130 Joseph St
- 14 Blue Heron Dr
- 123 Alice St
- 2525 Fern Palm Dr
- 209 Falcon Ave
