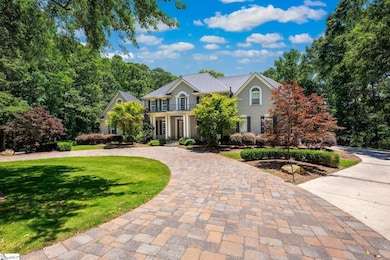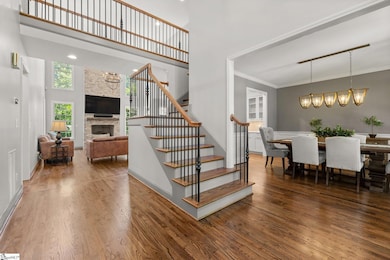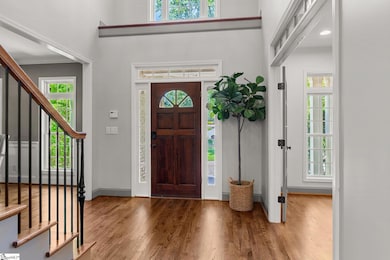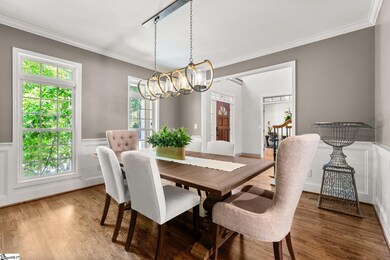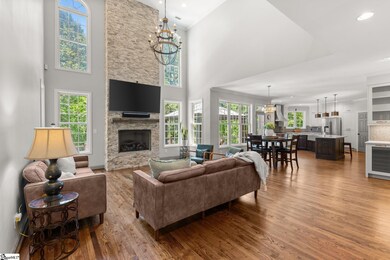
213 Old House Way Simpsonville, SC 29681
Estimated payment $9,168/month
Highlights
- Home Theater
- In Ground Pool
- Open Floorplan
- Oakview Elementary School Rated A
- 2.2 Acre Lot
- Dual Staircase
About This Home
Location is everything—and this custom estate has it all. Nestled at the end of a peaceful cul-de-sac on 2.2 private, wooded acres, this stunning home offers luxury, space, and thoughtful upgrades throughout. Step into a grand two-story foyer with beautifully refinished hardwood floors that flow into the formal dining room—perfect for elegant entertaining. The main floor features a light-filled great room with soaring ceilings and a floor-to-ceiling stone gas fireplace, creating a cozy yet impressive gathering space. French doors lead to a main-level bedroom with an updated full bath—ideal for guests or a home office. The heart of the home is the gourmet kitchen, featuring updated quartz countertops, a farmhouse sink, custom gas range with hood, built-in microwave, walk-in pantry, pull-out shelving, and soft-close cabinetry. The spacious quartz island provides additional prep space and seating. The breakfast nook offers peaceful views of the backyard and opens to a spacious deck overlooking the in-ground pool. A dual staircase leads upstairs to the luxurious primary suite, a serene retreat featuring a spa-like bathroom with a freestanding soaking tub, dual-head walk-in shower, his and her sinks, and his-and-hers walk-in closets with built-ins. Three additional bedrooms are located on the second level —two share a Jack-and-Jill bathroom, and one features its own private en-suite bath. All bedrooms include custom closet systems for ultimate organization. On the third level, enjoy a massive multi-purpose room with a walk-in closet—perfect as a playroom, home office, or additional bedroom. The finished walk-out basement is an entertainer’s dream with a full kitchen, home theater, game room, workout room, and ample storage for seasonal decor. Step outside to your own private backyard oasis with a covered patio and pool surrounded by mature trees for total seclusion. Additional features include a four-car garage, ample storage throughout, and high-end finishes in every room. 213 Old House Way is more than a home—it’s a lifestyle.
Home Details
Home Type
- Single Family
Est. Annual Taxes
- $4,666
Lot Details
- 2.2 Acre Lot
- Cul-De-Sac
- Fenced Yard
- Level Lot
- Wooded Lot
- Few Trees
HOA Fees
- $132 Monthly HOA Fees
Home Design
- Traditional Architecture
- Brick Exterior Construction
- Architectural Shingle Roof
Interior Spaces
- 6,000-6,199 Sq Ft Home
- 2-Story Property
- Open Floorplan
- Dual Staircase
- Smooth Ceilings
- Ceiling height of 9 feet or more
- Ceiling Fan
- Gas Log Fireplace
- Two Story Entrance Foyer
- Living Room
- Breakfast Room
- Dining Room
- Home Theater
- Home Office
- Loft
- Bonus Room
- Home Gym
- Fire and Smoke Detector
Kitchen
- Walk-In Pantry
- Gas Cooktop
- Built-In Microwave
- Dishwasher
- Quartz Countertops
- Disposal
Flooring
- Wood
- Carpet
- Ceramic Tile
Bedrooms and Bathrooms
- 5 Bedrooms | 1 Main Level Bedroom
- Walk-In Closet
- 6 Bathrooms
- Garden Bath
Laundry
- Laundry Room
- Laundry on main level
- Dryer
- Washer
- Sink Near Laundry
Finished Basement
- Walk-Out Basement
- Basement Storage
Parking
- 4 Car Attached Garage
- Parking Pad
- Side or Rear Entrance to Parking
- Circular Driveway
Outdoor Features
- In Ground Pool
- Deck
- Patio
Schools
- Oakview Elementary School
- Beck Middle School
- J. L. Mann High School
Utilities
- Central Air
- Heating System Uses Natural Gas
- Multiple Water Heaters
- Gas Water Heater
- Septic Tank
- Cable TV Available
Community Details
- Kilgore Plantation Subdivision
- Mandatory home owners association
Listing and Financial Details
- Assessor Parcel Number 0531060104200
Map
Home Values in the Area
Average Home Value in this Area
Tax History
| Year | Tax Paid | Tax Assessment Tax Assessment Total Assessment is a certain percentage of the fair market value that is determined by local assessors to be the total taxable value of land and additions on the property. | Land | Improvement |
|---|---|---|---|---|
| 2024 | $4,666 | $31,830 | $8,100 | $23,730 |
| 2023 | $4,666 | $31,830 | $8,100 | $23,730 |
| 2022 | $4,520 | $31,830 | $8,100 | $23,730 |
| 2021 | $4,491 | $31,830 | $8,100 | $23,730 |
| 2020 | $4,364 | $29,530 | $5,980 | $23,550 |
| 2019 | $4,364 | $29,530 | $5,980 | $23,550 |
| 2018 | $4,520 | $29,530 | $5,980 | $23,550 |
| 2017 | $4,494 | $29,530 | $5,980 | $23,550 |
| 2016 | $4,322 | $738,310 | $149,500 | $588,810 |
| 2015 | $4,308 | $738,310 | $149,500 | $588,810 |
| 2014 | $4,293 | $738,310 | $149,500 | $588,810 |
Property History
| Date | Event | Price | Change | Sq Ft Price |
|---|---|---|---|---|
| 08/26/2025 08/26/25 | Price Changed | $1,590,000 | -5.9% | $265 / Sq Ft |
| 07/14/2025 07/14/25 | Price Changed | $1,690,000 | -3.4% | $282 / Sq Ft |
| 06/19/2025 06/19/25 | Price Changed | $1,749,000 | -2.8% | $292 / Sq Ft |
| 05/30/2025 05/30/25 | For Sale | $1,799,999 | -- | $300 / Sq Ft |
Mortgage History
| Date | Status | Loan Amount | Loan Type |
|---|---|---|---|
| Closed | $380,000 | Credit Line Revolving | |
| Closed | $415,000 | New Conventional | |
| Closed | $200,000 | Credit Line Revolving | |
| Closed | $65,000 | New Conventional | |
| Closed | $181,828 | Unknown |
Similar Homes in Simpsonville, SC
Source: Greater Greenville Association of REALTORS®
MLS Number: 1558967
APN: 0531.06-01-042.00
- 15 Annas Place
- 225 Highgrove Ct
- 124 Edwards Cir
- 404 Sugar Hollow Way
- 50 Appian Cir
- 601 Brixton Cir
- 0 Deerwood Cir
- 416 Kingsgate Ct
- 111 Vereen Ct
- 3 Bailey Knoll Ct
- 404 Coltop Ct
- 207 Ragin Ct
- 6 White Crescent Ln
- 20 White Crescent Ln
- 101 Woodruff Lake Way
- 306 Woodruff Park Ln
- 8 Birkdale Dr
- 712 Spring Lake Loop
- Kipling Plan at Arbor Gate
- Woodford Plan at Arbor Gate
- 23 Ashridge Way
- 1000 Knights Spur Ct
- 7 Hazeltine Ct
- 307 Woodruff Lake Way
- 312 Cresthaven Place
- 501 Anderson Ridge Rd
- 103 Fair Isle Ct
- 19 Ruby Lake Ln
- 909 Anderson Ridge Rd
- 1 Grimes Dr
- 7 Joggins Dr
- 312 Stonebrook Farm Way
- 26 Pine Island Dr
- 309 Stonebrook Farm Way
- 110 Granary Dr
- 103 Granary Dr
- 2 Cattle Ct
- 2 Pasture Place
- 412 Collingsworth Ln
- 204 Meeting Place

