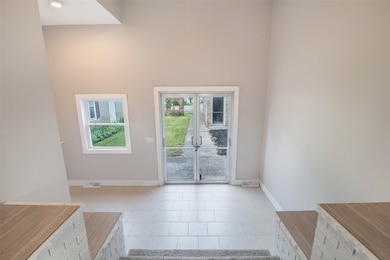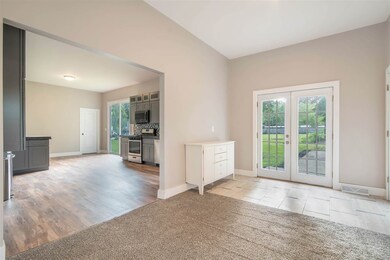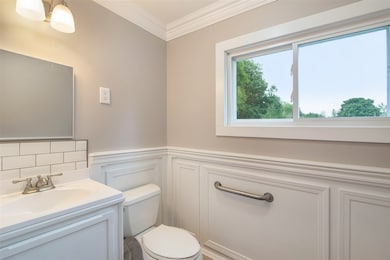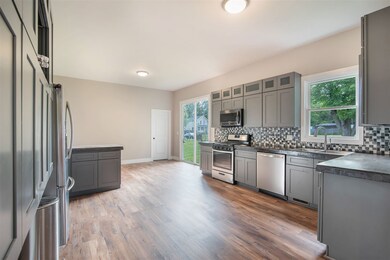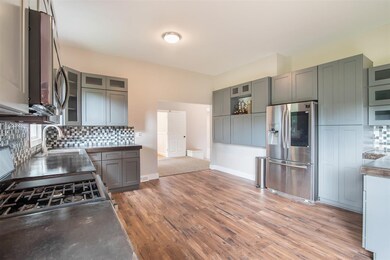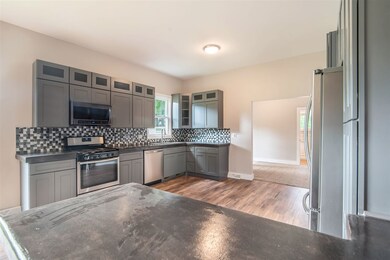213 Palmer St Rives Junction, MI 49277
Estimated payment $1,285/month
Highlights
- Contemporary Architecture
- Laundry Room
- Shed
- Living Room
- Halls are 36 inches wide or more
- Forced Air Heating System
About This Home
What an amazing unique living space. Solid Brick Construction, Metal Roof, Amazing Kitchen with ample cabinetry and concrete countertops. Huge Open Living Area with Vaulted Ceilings and Spiral Staircase leading to a very cool loft space. Full Basement and two extra lots behind the home, Over 3700 Square Feet in Northwest School District.
Listing Agent
NON-MBR 'LIST' NON-MBR 'LIST'
NON-MEMBER REALTOR 'LIST' Listed on: 06/05/2020
Home Details
Home Type
- Single Family
Est. Annual Taxes
- $2,821
Year Built
- Built in 1970
Lot Details
- 0.63 Acre Lot
- Lot Dimensions are 132x132x76x132
Home Design
- Contemporary Architecture
- Brick Exterior Construction
- Vinyl Siding
Interior Spaces
- 3,732 Sq Ft Home
- 1-Story Property
- Ceiling Fan
- Living Room
- Dining Area
- Basement Fills Entire Space Under The House
- Built-In Oven
Bedrooms and Bathrooms
- 4 Bedrooms | 3 Main Level Bedrooms
Laundry
- Laundry Room
- Laundry on main level
Accessible Home Design
- Halls are 36 inches wide or more
Outdoor Features
- Shed
- Storage Shed
Utilities
- Forced Air Heating System
- Heating System Uses Natural Gas
- Well
Community Details
- Property has a Home Owners Association
Map
Home Values in the Area
Average Home Value in this Area
Tax History
| Year | Tax Paid | Tax Assessment Tax Assessment Total Assessment is a certain percentage of the fair market value that is determined by local assessors to be the total taxable value of land and additions on the property. | Land | Improvement |
|---|---|---|---|---|
| 2025 | $4,966 | $172,400 | $172,400 | $0 |
| 2024 | $2,249 | $162,000 | $162,000 | $0 |
| 2023 | $1,962 | $142,500 | $142,500 | $0 |
| 2022 | $4,376 | $137,100 | $137,100 | $0 |
| 2021 | $4,287 | $108,200 | $108,200 | $0 |
| 2020 | $3,213 | $53,200 | $0 | $0 |
| 2019 | $2,765 | $53,500 | $0 | $0 |
| 2018 | $2,913 | $50,200 | $0 | $0 |
| 2017 | $2,959 | $48,000 | $0 | $0 |
| 2016 | $916 | $43,900 | $43,900 | $0 |
| 2015 | $3,124 | $42,200 | $42,200 | $0 |
| 2014 | $3,124 | $42,700 | $42,700 | $0 |
| 2013 | -- | $42,700 | $42,700 | $0 |
Property History
| Date | Event | Price | List to Sale | Price per Sq Ft | Prior Sale |
|---|---|---|---|---|---|
| 07/23/2021 07/23/21 | Pending | -- | -- | -- | |
| 08/21/2014 08/21/14 | Sold | $39,900 | -20.2% | $7 / Sq Ft | View Prior Sale |
| 08/01/2014 08/01/14 | Pending | -- | -- | -- | |
| 04/25/2014 04/25/14 | For Sale | $50,000 | -- | $8 / Sq Ft |
Purchase History
| Date | Type | Sale Price | Title Company |
|---|---|---|---|
| Interfamily Deed Transfer | -- | Title Resource Agency | |
| Warranty Deed | $199,900 | Title Resource Agency | |
| Quit Claim Deed | -- | Dba Ppr Title Agency | |
| Quit Claim Deed | -- | Ppr Title Agency | |
| Quit Claim Deed | -- | None Available | |
| Quit Claim Deed | -- | None Available |
Mortgage History
| Date | Status | Loan Amount | Loan Type |
|---|---|---|---|
| Open | $149,900 | New Conventional |
Source: MichRIC
MLS Number: 21041114
APN: 000-03-17-303-002-02
- VL Broughwell Rd
- 43 Bryde Dr
- 1740 W Berry Rd
- 0 Country River Dr Unit 25055071
- 12019 Berryville Rd
- 8645 Lansing Ave
- 12650 State Rd
- 7346 Grand River Rd
- VL Fosland Farms Dr
- 6934 Lansing Ave
- 156 Old Wagon Trail
- 155 Old Wagon Trail
- 152 Old Wagon Trail
- 177 Old Wagon Trail
- 154 Old Wagon Trail
- 153 Old Wagon Trail
- 157 Old Wagon Trail
- 151 Old Wagon Trail
- 5100 Churchill Rd
- Vl Olds Rd

