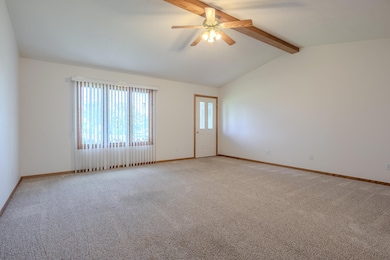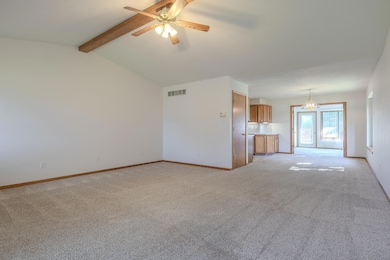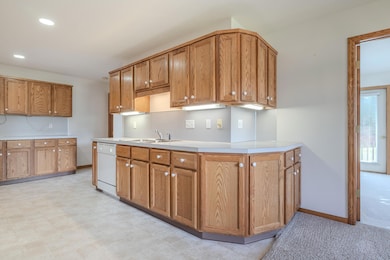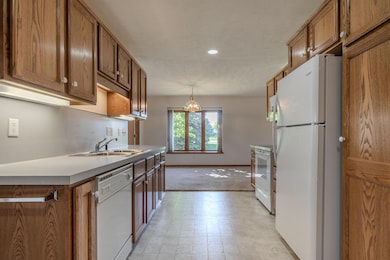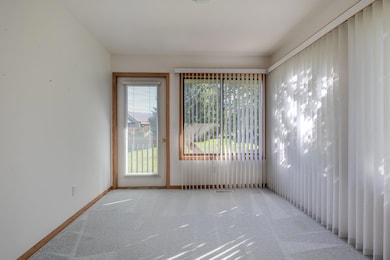213 Parkside Dr Unit 213 Zeeland, MI 49464
Estimated payment $2,387/month
Highlights
- Home fronts a pond
- Deck
- Main Floor Bedroom
- Woodbridge Elementary School Rated A
- Vaulted Ceiling
- End Unit
About This Home
Welcome to easy living at this end-unit condo where you'll find a peaceful, maintenance-free lifestyle. Head through the front door and be greeted by light and space in the wide-open living room, accentuated by a vaulted ceiling. This is the perfect setting for relaxing or entertaining, effortlessly flowing into the open dining area. Imagine enjoying your morning coffee or unwinding after a long day in the bright, inviting sun room, which offers direct access to your private deck. The kitchen offers abundant cabinet and counter space and plenty of room to move, making meal prep easy. Retreat to the main-floor primary bedroom, featuring an ensuite full bathroom and a spacious walk-in closet, making it your own private sanctuary. The main level is completed with a versatile second bedroom, a second full bathroom, and main floor laundry, ensuring single-level living comfort. The lower level expands your living possibilities, offering a remarkable full basement that is flooded with natural light. The third bedroom includes its own walk-in closet, and nearby is a full bathroom, perfect for guests. You'll also find a storage room to keep your home clutter-free. Living here means enjoying a hassle-free lifestyle, as the association covers water, sewer, trash, cable, and internet, along with all exterior updates and grounds upkeep. The attached 2-stall garage also includes a ramp made for easy access into the home. The location is prime, as you are minutes from the small-town charm, shops, and restaurants of Downtown Zeeland. Nearby you'll also find grocery stores, green spaces like Huizenga Park, plus easy access to the highway. This is the low-maintenance, perfectly located home you've been waiting for!
Open House Schedule
-
Friday, November 28, 20254:00 to 5:30 pm11/28/2025 4:00:00 PM +00:0011/28/2025 5:30:00 PM +00:00Add to Calendar
-
Sunday, November 30, 20251:00 to 3:00 pm11/30/2025 1:00:00 PM +00:0011/30/2025 3:00:00 PM +00:00Add to Calendar
Property Details
Home Type
- Condominium
Est. Annual Taxes
- $3,200
Year Built
- Built in 1996
Lot Details
- Home fronts a pond
- End Unit
HOA Fees
- $325 Monthly HOA Fees
Parking
- 2 Car Attached Garage
- Garage Door Opener
Home Design
- Brick Exterior Construction
- Vinyl Siding
Interior Spaces
- 1-Story Property
- Vaulted Ceiling
Kitchen
- Range
- Microwave
- Dishwasher
Bedrooms and Bathrooms
- 3 Bedrooms | 2 Main Level Bedrooms
- 3 Full Bathrooms
Laundry
- Laundry on main level
- Dryer
- Washer
Finished Basement
- Basement Fills Entire Space Under The House
- 1 Bedroom in Basement
Accessible Home Design
- Grab Bar In Bathroom
- Accessible Bedroom
- Accessible Approach with Ramp
- Accessible Ramps
Outdoor Features
- Deck
Utilities
- Forced Air Heating and Cooling System
- Heating System Uses Natural Gas
Community Details
Overview
- Association fees include water, trash, snow removal, sewer, lawn/yard care, cable/satellite
- $750 HOA Transfer Fee
- Association Phone (616) 251-1515
- Royal Park Condos
Pet Policy
- No Pets Allowed
Map
Home Values in the Area
Average Home Value in this Area
Tax History
| Year | Tax Paid | Tax Assessment Tax Assessment Total Assessment is a certain percentage of the fair market value that is determined by local assessors to be the total taxable value of land and additions on the property. | Land | Improvement |
|---|---|---|---|---|
| 2025 | $3,200 | $146,700 | $0 | $0 |
| 2024 | $3,074 | $136,400 | $0 | $0 |
| 2023 | $2,930 | $120,800 | $0 | $0 |
| 2022 | $2,898 | $114,300 | $0 | $0 |
| 2021 | $2,738 | $108,400 | $0 | $0 |
| 2020 | $2,707 | $99,600 | $0 | $0 |
| 2019 | $2,734 | $95,800 | $0 | $0 |
| 2018 | $2,584 | $92,100 | $0 | $0 |
| 2017 | $2,494 | $90,200 | $0 | $0 |
| 2016 | $2,494 | $88,200 | $0 | $0 |
| 2015 | -- | $76,500 | $0 | $0 |
| 2014 | -- | $70,800 | $0 | $0 |
Property History
| Date | Event | Price | List to Sale | Price per Sq Ft |
|---|---|---|---|---|
| 11/06/2025 11/06/25 | Price Changed | $339,900 | -2.9% | $156 / Sq Ft |
| 10/10/2025 10/10/25 | For Sale | $349,900 | -- | $160 / Sq Ft |
Purchase History
| Date | Type | Sale Price | Title Company |
|---|---|---|---|
| Warranty Deed | $155,000 | Safe Title Inc | |
| Interfamily Deed Transfer | -- | None Available | |
| Interfamily Deed Transfer | -- | Lighthouse Title Inc | |
| Warranty Deed | $178,000 | Lighthouse Title Inc |
Mortgage History
| Date | Status | Loan Amount | Loan Type |
|---|---|---|---|
| Previous Owner | $140,000 | Fannie Mae Freddie Mac |
Source: MichRIC
MLS Number: 25052221
APN: 70-16-24-485-213
- 212 Parkside Dr
- 272 Interlaken Ct
- 241 Interlaken Ct
- 9558 Trillium Lake Dr Unit 44
- 1751 N Trillium Cir Unit 13
- 263 S Jefferson St
- 230 S State St Unit 130
- 230 S State St Unit 133
- 230 S State St Unit 84
- 1433 Savannah Dr Unit 18
- 1818 104th Ave
- 9180 Perry Ct Unit Lot D
- 10058 Prairie Grass Ct
- 579 Huizenga Ave
- 9140 Perry Ct Unit Lot B
- 276 S Maple St
- 303 W Main Ave
- 9139 Perry Ct Unit Lot A
- 1568 Stockington Path
- 10234 Summerwood Dr
- 1010 N Black River Dr
- 349 E Main Ave
- 368 Beacon Light Cir
- 8339 Roxburo St
- 1041 Abbey Ct
- 1041 Abbey Ct
- 1051 Abbey Ct Unit 5
- 11978 Zephyr Dr
- 717 E 24th St
- 3079 E Springview Dr
- 2900 Millpond Dr W
- 12100 Clearview Ln
- 3688 Northpointe Dr
- 278 E 16th St
- 128 Scotts Dr Unit Studio
- 12459 Violet St
- 48 E 8th St Unit 210
- 51 E 21st St
- 345 S River Ave Unit Lower level
- 60 W 8th St

