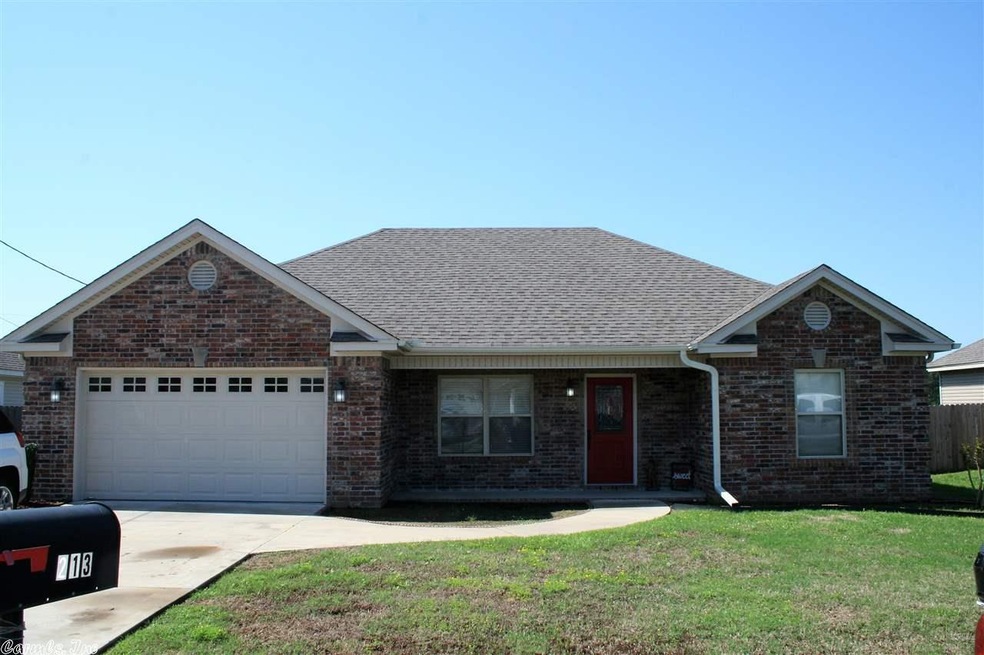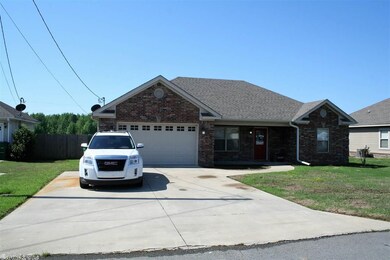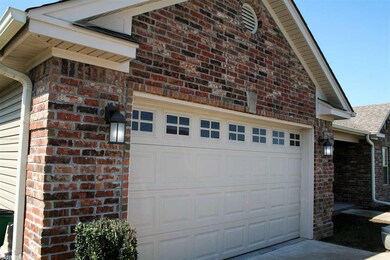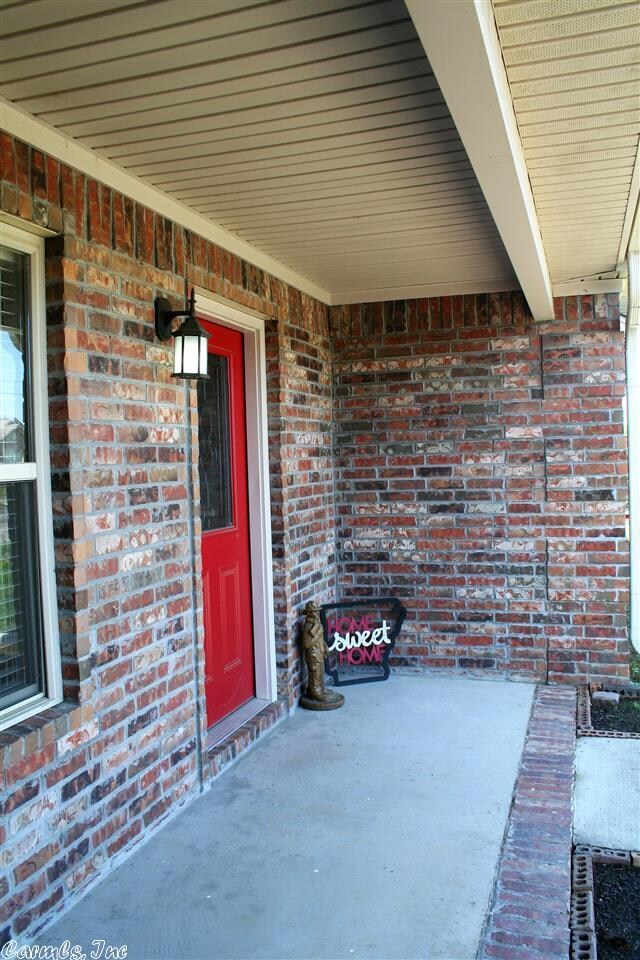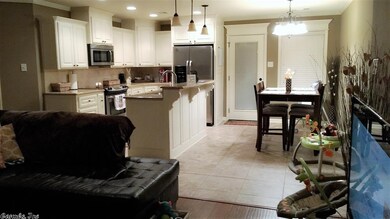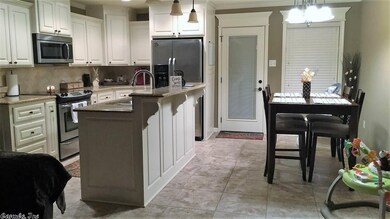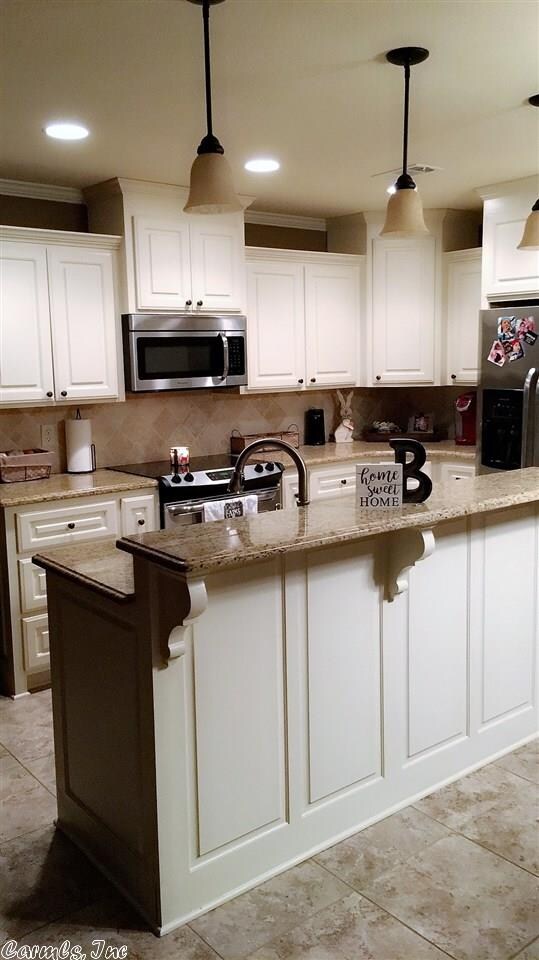
Highlights
- Traditional Architecture
- Walk-In Closet
- Patio
- Porch
- Breakfast Bar
- Laundry Room
About This Home
As of December 2024Looks brand new! The cute 3 bed/2 bath property has been well maintained and ready for you to call home! Features an open floor plan with granite tops, breakfast bar and lots of storage. Laminate wood flooring, even in bedrooms! Back yard is fully fenced with covered back patio!
Home Details
Home Type
- Single Family
Est. Annual Taxes
- $931
Year Built
- Built in 2013
Lot Details
- Fenced
- Level Lot
Home Design
- Traditional Architecture
- Slab Foundation
- Architectural Shingle Roof
Interior Spaces
- 1,319 Sq Ft Home
- 1-Story Property
- Ceiling Fan
- Insulated Windows
- Insulated Doors
- Combination Kitchen and Dining Room
- Laminate Flooring
- Fire and Smoke Detector
Kitchen
- Breakfast Bar
- Stove
- Microwave
- Plumbed For Ice Maker
- Dishwasher
- Disposal
Bedrooms and Bathrooms
- 3 Bedrooms
- Walk-In Closet
- 2 Full Bathrooms
Laundry
- Laundry Room
- Washer Hookup
Parking
- Garage
- Parking Pad
Outdoor Features
- Patio
- Porch
Schools
- Beebe Elementary And Middle School
- Beebe High School
Utilities
- Central Heating and Cooling System
- Electric Water Heater
- Satellite Dish
- Cable TV Available
Ownership History
Purchase Details
Home Financials for this Owner
Home Financials are based on the most recent Mortgage that was taken out on this home.Purchase Details
Home Financials for this Owner
Home Financials are based on the most recent Mortgage that was taken out on this home.Purchase Details
Home Financials for this Owner
Home Financials are based on the most recent Mortgage that was taken out on this home.Similar Homes in Beebe, AR
Home Values in the Area
Average Home Value in this Area
Purchase History
| Date | Type | Sale Price | Title Company |
|---|---|---|---|
| Warranty Deed | $210,000 | Professional Land Title | |
| Warranty Deed | $125,000 | None Available | |
| Warranty Deed | $119,000 | None Available |
Mortgage History
| Date | Status | Loan Amount | Loan Type |
|---|---|---|---|
| Open | $212,121 | New Conventional | |
| Previous Owner | $3,877 | New Conventional | |
| Previous Owner | $122,735 | FHA | |
| Previous Owner | $123,800 | No Value Available | |
| Previous Owner | $38,400 | Purchase Money Mortgage | |
| Previous Owner | $75,000 | Commercial |
Property History
| Date | Event | Price | Change | Sq Ft Price |
|---|---|---|---|---|
| 12/18/2024 12/18/24 | Sold | $210,000 | 0.0% | $159 / Sq Ft |
| 11/23/2024 11/23/24 | Pending | -- | -- | -- |
| 10/31/2024 10/31/24 | Price Changed | $210,000 | -2.3% | $159 / Sq Ft |
| 10/01/2024 10/01/24 | For Sale | $215,000 | +72.0% | $163 / Sq Ft |
| 08/06/2018 08/06/18 | Sold | $125,000 | -6.4% | $95 / Sq Ft |
| 06/25/2018 06/25/18 | Pending | -- | -- | -- |
| 05/07/2018 05/07/18 | For Sale | $133,500 | +7.8% | $101 / Sq Ft |
| 07/27/2016 07/27/16 | Sold | $123,800 | -0.9% | $94 / Sq Ft |
| 06/27/2016 06/27/16 | Pending | -- | -- | -- |
| 04/25/2016 04/25/16 | For Sale | $124,900 | +5.5% | $95 / Sq Ft |
| 06/10/2013 06/10/13 | Sold | $118,400 | -0.9% | $94 / Sq Ft |
| 05/11/2013 05/11/13 | Pending | -- | -- | -- |
| 04/16/2013 04/16/13 | For Sale | $119,500 | -- | $95 / Sq Ft |
Tax History Compared to Growth
Tax History
| Year | Tax Paid | Tax Assessment Tax Assessment Total Assessment is a certain percentage of the fair market value that is determined by local assessors to be the total taxable value of land and additions on the property. | Land | Improvement |
|---|---|---|---|---|
| 2024 | $1,224 | $28,790 | $3,000 | $25,790 |
| 2023 | $755 | $28,790 | $3,000 | $25,790 |
| 2022 | $754 | $28,790 | $3,000 | $25,790 |
| 2021 | $702 | $28,790 | $3,000 | $25,790 |
| 2020 | $651 | $24,140 | $2,200 | $21,940 |
| 2019 | $651 | $24,140 | $2,200 | $21,940 |
| 2018 | $676 | $24,140 | $2,200 | $21,940 |
| 2017 | $978 | $24,140 | $2,200 | $21,940 |
| 2016 | $978 | $23,000 | $2,200 | $20,800 |
| 2015 | $931 | $21,900 | $3,000 | $18,900 |
| 2014 | $931 | $21,900 | $3,000 | $18,900 |
Agents Affiliated with this Home
-
Sarra Petray
S
Seller's Agent in 2024
Sarra Petray
Realty One Group Lock and Key
(501) 920-8529
28 Total Sales
-
Brooke Maness

Buyer's Agent in 2024
Brooke Maness
PorchLight Realty
(501) 286-5083
122 Total Sales
-
Stephanie Smith

Seller's Agent in 2018
Stephanie Smith
Goff Realty
(501) 940-0478
137 Total Sales
-
M
Seller's Agent in 2016
Misty Drennan
Goff Realty
-
C
Seller's Agent in 2013
Cayne Orman
Goff Realty
Map
Source: Cooperative Arkansas REALTORS® MLS
MLS Number: 18014428
APN: 004-00846-731
- 000 Offspring Pineview
- 00 Offspring Pineview
- 6126 Hwy 367 Unit W. Dewitt Henry
- 120 Christina Ln
- 2113 Duane Dr
- 2106 Duane Dr
- 102 Wildflower Dr
- RC Kinsley II Plan at Terrace Meadows
- RC Drake Plan at Terrace Meadows
- RC Guthrie Plan at Terrace Meadows
- RC Carnegie II Plan at Terrace Meadows
- RC Wright Plan at Terrace Meadows
- RC Taylor Plan at Terrace Meadows
- RC Washington Plan at Terrace Meadows
- RC Murrow II Plan at Terrace Meadows
- RC Tucson Plan at Terrace Meadows
- RC Lewis Plan at Terrace Meadows
- RC Foster II Plan at Terrace Meadows
- RC Lowell II Plan at Terrace Meadows
- RC Coleman Plan at Terrace Meadows
