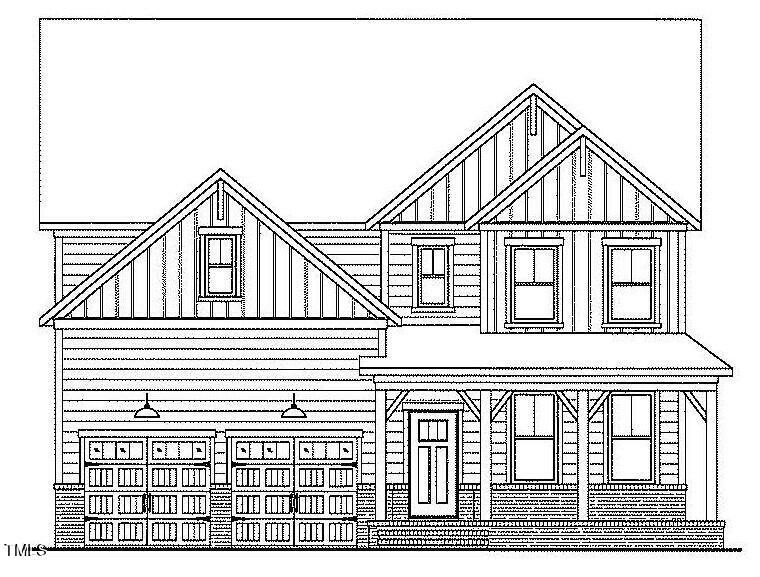
213 Poplar Summit Ln Knightdale, NC 27545
Highlights
- New Construction
- Transitional Architecture
- Community Pool
- Clubhouse
- Granite Countertops
- Breakfast Room
About This Home
As of June 2024MAIN LEVEL GUEST SUITE! Spacious Open Design! Luxury HWD Style Flooring Thru Main Living! Kitchen: Granite Countertops, Custom Painted Cabinets, Tile Backsplash, Oversized Island, SS Gas Appliances, Pantry! Open to Breakfast Nook w/Access to Rear Covered Patio! Owners Suite: Plush Carpet, Triple Window & Large Walk in Closet! Owners Deluxe Bath: Tile Floor, Dual Vanity, Custom Cabinets, Freestanding Tub, Tile Surround Walk in Shower w/Glass Enclosure & Bench Seat & Private Water Closet! Closets in All Bedrooms! 3rd Floor Media Room!
Last Buyer's Agent
David Hargrove
Fathom Realty NC, LLC License #262100

Home Details
Home Type
- Single Family
Est. Annual Taxes
- $810
Year Built
- Built in 2023 | New Construction
Lot Details
- 10,454 Sq Ft Lot
- Landscaped
Parking
- 2 Car Attached Garage
- Garage Door Opener
Home Design
- Transitional Architecture
- Stem Wall Foundation
- Frame Construction
- Shingle Roof
Interior Spaces
- 3,104 Sq Ft Home
- 2-Story Property
- Smooth Ceilings
- Family Room
- Breakfast Room
- Scuttle Attic Hole
- Laundry Room
Kitchen
- Built-In Oven
- Gas Cooktop
- Microwave
- Ice Maker
- Dishwasher
- Kitchen Island
- Granite Countertops
- Quartz Countertops
- Disposal
Flooring
- Carpet
- Tile
- Luxury Vinyl Tile
Bedrooms and Bathrooms
- 5 Bedrooms
- Walk-In Closet
- 5 Full Bathrooms
Outdoor Features
- Rain Gutters
Schools
- Knightdale Elementary School
- Neuse River Middle School
- Knightdale High School
Utilities
- Zoned Heating and Cooling System
- Heating System Uses Natural Gas
- High Speed Internet
- Cable TV Available
Listing and Financial Details
- Assessor Parcel Number 1753598099
Community Details
Overview
- Property has a Home Owners Association
- Built by Davidson Homes
- Glenmere Subdivision
Amenities
- Clubhouse
Recreation
- Community Pool
Ownership History
Purchase Details
Home Financials for this Owner
Home Financials are based on the most recent Mortgage that was taken out on this home.Purchase Details
Similar Homes in Knightdale, NC
Home Values in the Area
Average Home Value in this Area
Purchase History
| Date | Type | Sale Price | Title Company |
|---|---|---|---|
| Special Warranty Deed | $573,000 | None Listed On Document | |
| Warranty Deed | $203,500 | None Listed On Document |
Mortgage History
| Date | Status | Loan Amount | Loan Type |
|---|---|---|---|
| Open | $458,189 | New Conventional |
Property History
| Date | Event | Price | Change | Sq Ft Price |
|---|---|---|---|---|
| 06/28/2024 06/28/24 | Sold | $572,737 | 0.0% | $185 / Sq Ft |
| 06/28/2024 06/28/24 | Price Changed | $572,737 | 0.0% | $185 / Sq Ft |
| 05/15/2024 05/15/24 | Price Changed | $572,862 | +6.8% | $185 / Sq Ft |
| 12/12/2023 12/12/23 | Pending | -- | -- | -- |
| 12/12/2023 12/12/23 | For Sale | $536,400 | -- | $173 / Sq Ft |
Tax History Compared to Growth
Tax History
| Year | Tax Paid | Tax Assessment Tax Assessment Total Assessment is a certain percentage of the fair market value that is determined by local assessors to be the total taxable value of land and additions on the property. | Land | Improvement |
|---|---|---|---|---|
| 2024 | $810 | $85,000 | $85,000 | $0 |
| 2023 | $996 | $90,000 | $90,000 | $0 |
| 2022 | $963 | $90,000 | $90,000 | $0 |
Agents Affiliated with this Home
-
Jim Allen

Seller's Agent in 2024
Jim Allen
Coldwell Banker HPW
(919) 845-9909
237 in this area
4,780 Total Sales
-

Buyer's Agent in 2024
David Hargrove
Fathom Realty NC, LLC
(919) 524-5000
1 in this area
11 Total Sales
Map
Source: Doorify MLS
MLS Number: 10001930
APN: 1753.07-59-8099-000
- 525 Marion Hills Way
- 505 Marion Hills Way
- 461 Cedar Pond Ct
- 652 Marion Hills Way
- 307 S Smithfield Rd
- 207 Sallinger St
- 302 Hester St
- 118 Park Ave
- 509 Keith St
- 0 Old Ferrell Rd
- 321 Third Ave
- 102 Switchback St
- 103 Oxford Cir
- 5612 Sandy Trail Dr
- 4259 Old Faison Rd
- 5008 Dantonville Ct
- 5317 Cottage Bluff Ln
- 5328 Trackway Dr
- 601 Southampton Dr
- 628 Kankakee Ct
