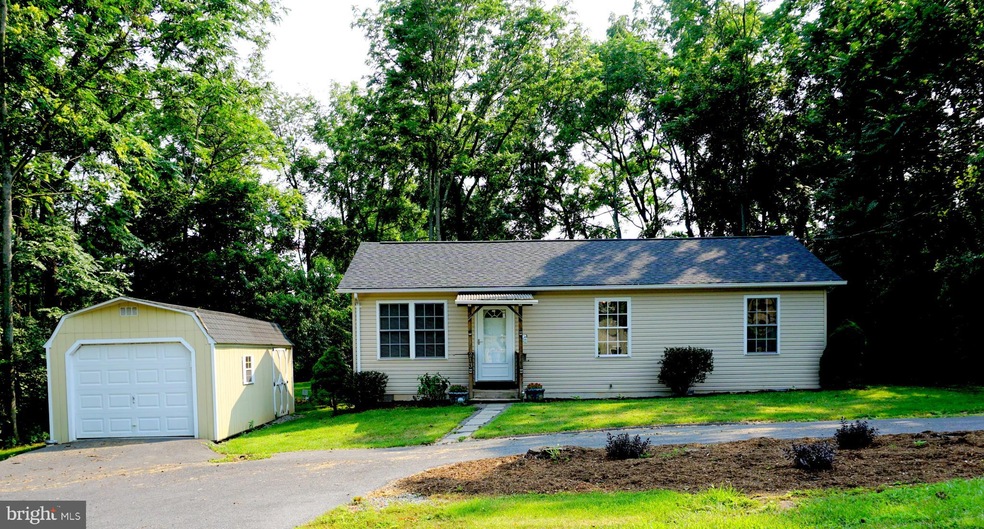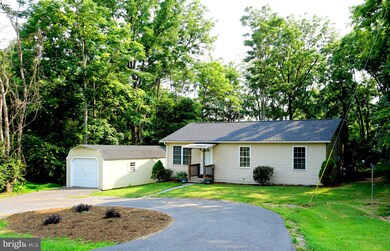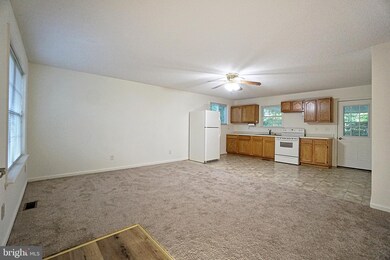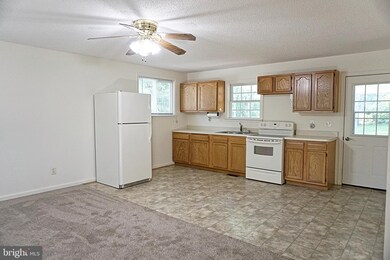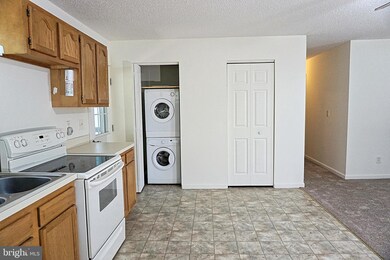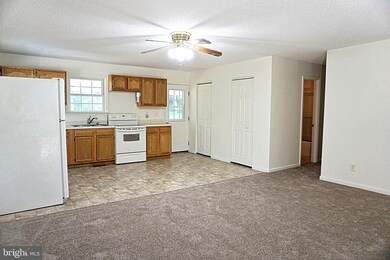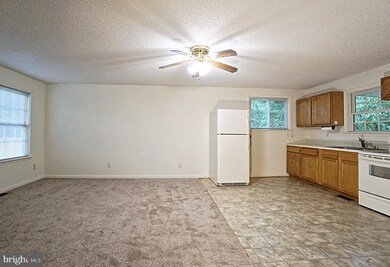
213 Potomak Trail Winchester, VA 22602
Estimated Value: $253,000 - $319,000
Highlights
- Water Access
- View of Trees or Woods
- Deck
- Fishing Allowed
- Open Floorplan
- Private Lot
About This Home
As of September 2021This charming ranch home in a picturesque setting offers an easy, inexpensive, and wonderful lifestyle. Could be perfect for year around living or as a vacation getaway. Located only 15 minutes to downtown Winchester, Shawneeland community offers a beautiful lake, beach, stocked ponds for fishing, playgrounds, beautiful green setting with mountain vistas.
One story home is in move-in condition, recent updates include whole house paint, new roof, new carpeting. The large 20X12 covered deck overlooking a private yard with no houses behind is delightful. All open kitchen dining and living areas get lots of sunlight. Amish built one car garage with auto opener, a large metal shed will be handy for storage. The 0.31 acre lot is flat and all usable, it has beautiful mature trees including a peach tree. The best part is the adjoining 0.28 acre lot comes with the property, this separately deeded lot can be used any way you desire. Make it your organic veggie garden, have your family member or friend build on, or sell it if you like.
There is no HOA, Shawneeland is in a special tax district called a "sanitary district". Sanitary District fee billed by Frederick County twice annually totaling $660 which covers the expenses for road and common area maintenance. Comcast service is available. Septic is approved for 2 bedrooms.
Last Agent to Sell the Property
Pearson Smith Realty, LLC License #WV0020854 Listed on: 07/24/2021

Last Buyer's Agent
Berkshire Hathaway HomeServices PenFed Realty License #0225030073

Home Details
Home Type
- Single Family
Est. Annual Taxes
- $833
Year Built
- Built in 2005
Lot Details
- 0.31 Acre Lot
- Landscaped
- Private Lot
- Secluded Lot
- Level Lot
- Partially Wooded Lot
- Back and Front Yard
- Adjoining Lot, comes with the property tax ID 49A04 1 A 104, separately deeded and can be sold or built another house on
- Property is in very good condition
- Property is zoned R5
Parking
- 1 Car Detached Garage
- Front Facing Garage
- Garage Door Opener
- Circular Driveway
Property Views
- Woods
- Pasture
- Mountain
Home Design
- Rambler Architecture
- Architectural Shingle Roof
- Vinyl Siding
Interior Spaces
- 960 Sq Ft Home
- Property has 1 Level
- Open Floorplan
- Ceiling Fan
- Insulated Windows
- Insulated Doors
- Living Room
- Combination Kitchen and Dining Room
- Crawl Space
- Electric Oven or Range
Bedrooms and Bathrooms
- 3 Main Level Bedrooms
- En-Suite Primary Bedroom
- 2 Full Bathrooms
Laundry
- Laundry on main level
- Washer and Dryer Hookup
Outdoor Features
- Water Access
- Property is near a lake
- Swimming Allowed
- Deck
- Shed
Schools
- Indian Hollow Elementary School
- Frederick County Middle School
- James Wood High School
Utilities
- Forced Air Heating and Cooling System
- Well
- Electric Water Heater
- On Site Septic
Listing and Financial Details
- Tax Lot 103
- Assessor Parcel Number 49A04 1 A 103
Community Details
Overview
- No Home Owners Association
- $44 Other Monthly Fees
- Shawneeland Subdivision
Recreation
- Fishing Allowed
Ownership History
Purchase Details
Home Financials for this Owner
Home Financials are based on the most recent Mortgage that was taken out on this home.Purchase Details
Home Financials for this Owner
Home Financials are based on the most recent Mortgage that was taken out on this home.Purchase Details
Home Financials for this Owner
Home Financials are based on the most recent Mortgage that was taken out on this home.Similar Homes in Winchester, VA
Home Values in the Area
Average Home Value in this Area
Purchase History
| Date | Buyer | Sale Price | Title Company |
|---|---|---|---|
| Fox Orville | $115,000 | -- | |
| Eisen Daniel | $176,000 | -- | |
| Buchanan Robert C | $205,000 | -- |
Mortgage History
| Date | Status | Borrower | Loan Amount |
|---|---|---|---|
| Open | Arellano Ana M Arellano | $233,689 | |
| Closed | Fox Orville | $117,472 | |
| Previous Owner | Eisen Daniel | $141,000 | |
| Previous Owner | Buchanan Robert C | $164,000 |
Property History
| Date | Event | Price | Change | Sq Ft Price |
|---|---|---|---|---|
| 09/03/2021 09/03/21 | Sold | $238,000 | -8.4% | $248 / Sq Ft |
| 07/24/2021 07/24/21 | For Sale | $259,900 | +126.0% | $271 / Sq Ft |
| 01/21/2013 01/21/13 | Sold | $115,000 | -8.0% | $120 / Sq Ft |
| 12/12/2012 12/12/12 | Pending | -- | -- | -- |
| 09/05/2012 09/05/12 | For Sale | $125,000 | -- | $130 / Sq Ft |
Tax History Compared to Growth
Tax History
| Year | Tax Paid | Tax Assessment Tax Assessment Total Assessment is a certain percentage of the fair market value that is determined by local assessors to be the total taxable value of land and additions on the property. | Land | Improvement |
|---|---|---|---|---|
| 2025 | $759 | $215,160 | $58,000 | $157,160 |
| 2024 | $759 | $168,100 | $39,500 | $128,600 |
| 2023 | $857 | $168,100 | $39,500 | $128,600 |
| 2022 | $834 | $136,700 | $33,500 | $103,200 |
| 2021 | $1,494 | $136,700 | $33,500 | $103,200 |
| 2020 | $1,420 | $124,600 | $33,500 | $91,100 |
| 2019 | $1,420 | $124,600 | $33,500 | $91,100 |
| 2018 | $1,289 | $119,500 | $33,500 | $86,000 |
| 2017 | $1,277 | $119,500 | $33,500 | $86,000 |
| 2016 | $1,168 | $112,500 | $31,000 | $81,500 |
| 2015 | $630 | $112,500 | $31,000 | $81,500 |
| 2014 | $600 | $108,700 | $31,000 | $77,700 |
Agents Affiliated with this Home
-
Teskin Duman

Seller's Agent in 2021
Teskin Duman
Pearson Smith Realty, LLC
(540) 664-6048
8 in this area
60 Total Sales
-
Holly McCaffrey

Buyer's Agent in 2021
Holly McCaffrey
BHHS PenFed (actual)
(540) 660-4073
6 in this area
51 Total Sales
-
Joyce Hamman

Seller's Agent in 2013
Joyce Hamman
Crum Realty, Inc.
(540) 247-6183
10 in this area
14 Total Sales
-
E
Buyer's Agent in 2013
Ed Moore
ERA Oakcrest Realty, Inc.
Map
Source: Bright MLS
MLS Number: VAFV2000810
APN: 49A041-A-103
- 105 Potomak Trail
- 219 Shenandoah Trail
- 0 Tomahawk Trail Unit VAFV2033070
- 1420 Fishel Rd
- 102 Duwamish Trail
- 104 Blackfeet Trail
- 129 Indiana Trail
- 132 Erie Trail
- 129 Jalapa Trail
- 0 Iroquois Trail
- 237 Aspen Trail
- 611 Manito Trail
- 0 Iroquois Lot 27 Trail Unit VAFV2024486
- 236 Doe Trail
- 228 Doe Trail
- 1A Fishel Rd
- Lot 1B Fishel Rd
- Lot 102 Bow Wood Trail
- Lot 181 Rockwood Trail
- 0 Rockwood Trail Unit 49.61 ACRES
- 213 Potomak Trail
- 217 Potomak Trail
- 212 Potomak Trail
- 207 Potomak Trail
- 214 Potomak Trail
- 219 Potomak Trail
- 0 Potomak Trail Unit VAFV2014742
- 208 Potomak Trail
- 211 Susquehanna Trail
- 205 Potomak Trail
- 204 Potomak Trail
- 213 Susquehanna Trail
- 209 Susquehanna Trail
- Lot 58 Susquehanna Trail
- 128 Susquehanna Trail
- 224 Potomak Trail
- 212 Susquehanna Trail
- L156 Susquehannah Trail
- L155/156 Susquehannah Trail
- 208 Susquehanna Trail
