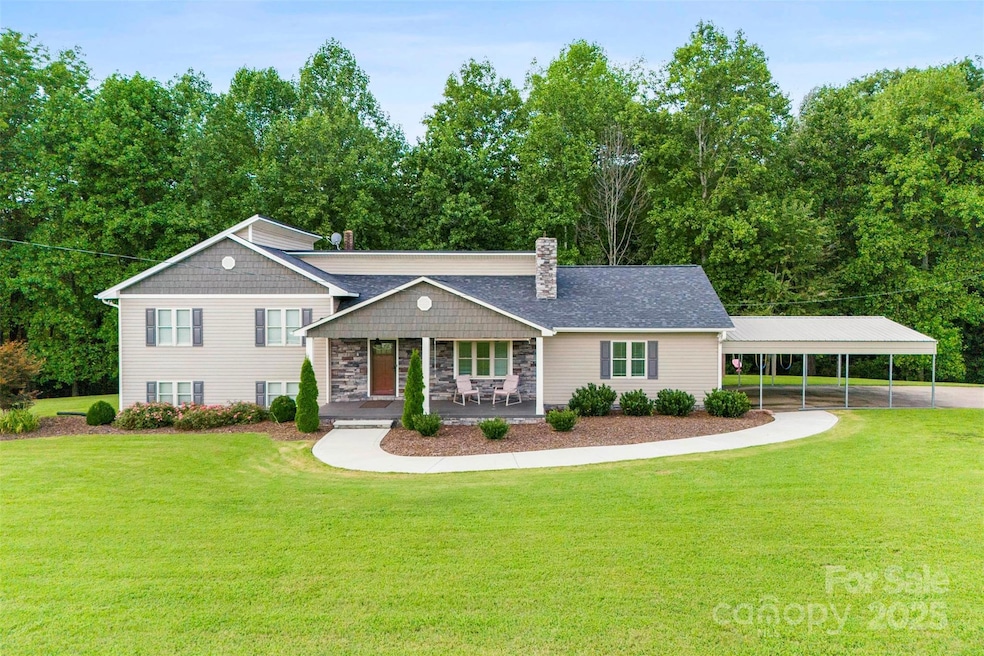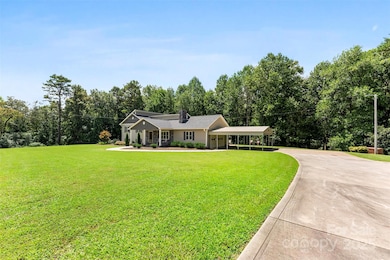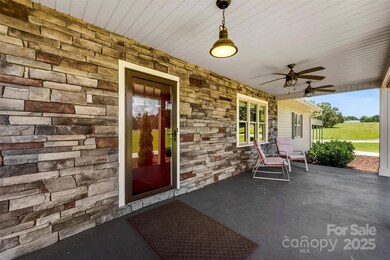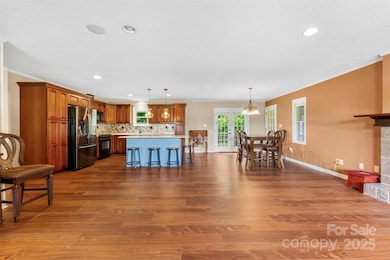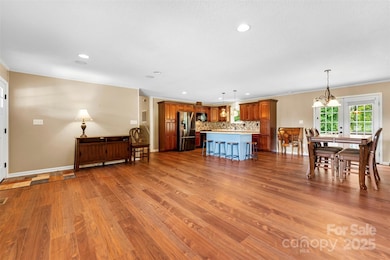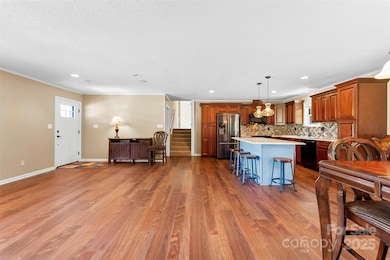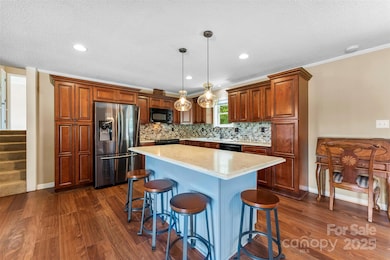213 Press Sweezy Rd Kings Mountain, NC 28086
Estimated payment $2,462/month
Highlights
- Open Floorplan
- No HOA
- 2 Car Attached Garage
- Deck
- Covered Patio or Porch
- Laundry Room
About This Home
Beautifully maintained 3-bedroom, 2.5-bathroom home set on 1.85 acres in the county of Kings Mountain, offering both space and privacy. The main level features an open and inviting layout with a spacious living room, dining area, and a stunning kitchen complete with quartz countertops, a tile backsplash, and plenty of cabinet space. Upstairs, the primary suite provides a comfortable retreat, accompanied by two additional bedrooms and updated bathrooms with beautiful finishes. The basement offers extra storage and the potential to create a 4th bedroom, home office, or flex space to suit your needs. Outside, enjoy abundant parking with a 2-car garage and a 2-car carport, providing 4 covered spaces. A large wired building and a smaller storage shed add even more possibilities for hobbies, workshop space, or additional storage. This property combines move-in-ready comfort with the convenience of country living, just a short drive to all that Kings Mountain has to offer.
Listing Agent
Coldwell Banker Mountain View Brokerage Email: brittanyaustinrealty@gmail.com License #325068 Listed on: 08/14/2025

Home Details
Home Type
- Single Family
Year Built
- Built in 1983
Lot Details
- Cleared Lot
Parking
- 2 Car Attached Garage
- 2 Attached Carport Spaces
- Driveway
Home Design
- Architectural Shingle Roof
- Stone Siding
- Vinyl Siding
Interior Spaces
- 2-Story Property
- Open Floorplan
- Ceiling Fan
- Wood Burning Fireplace
- Electric Fireplace
- French Doors
- Living Room with Fireplace
- Storm Doors
- Laundry Room
Kitchen
- Oven
- Electric Range
- Microwave
- Dishwasher
- Kitchen Island
Bedrooms and Bathrooms
- 3 Bedrooms
Finished Basement
- Walk-Out Basement
- Walk-Up Access
- Sump Pump
- French Drain
- Crawl Space
- Basement Storage
Outdoor Features
- Deck
- Covered Patio or Porch
- Shed
Utilities
- Central Air
- Heat Pump System
- Septic Tank
Community Details
- No Home Owners Association
Listing and Financial Details
- Assessor Parcel Number 15481
Map
Home Values in the Area
Average Home Value in this Area
Tax History
| Year | Tax Paid | Tax Assessment Tax Assessment Total Assessment is a certain percentage of the fair market value that is determined by local assessors to be the total taxable value of land and additions on the property. | Land | Improvement |
|---|---|---|---|---|
| 2025 | $2,102 | $330,974 | $30,382 | $300,592 |
| 2024 | $1,375 | $162,885 | $26,200 | $136,685 |
| 2023 | $1,329 | $162,885 | $26,200 | $136,685 |
| 2022 | $1,324 | $157,294 | $26,200 | $131,094 |
| 2021 | $1,329 | $157,294 | $26,200 | $131,094 |
| 2020 | $1,191 | $135,056 | $25,795 | $109,261 |
| 2019 | $1,191 | $135,056 | $25,795 | $109,261 |
| 2018 | $1,187 | $135,056 | $25,795 | $109,261 |
| 2017 | $1,181 | $135,056 | $25,795 | $109,261 |
| 2016 | $1,129 | $135,056 | $25,795 | $109,261 |
| 2015 | $1,122 | $134,121 | $19,109 | $115,012 |
| 2014 | $1,122 | $134,121 | $19,109 | $115,012 |
Property History
| Date | Event | Price | List to Sale | Price per Sq Ft |
|---|---|---|---|---|
| 10/22/2025 10/22/25 | Price Changed | $434,900 | -1.1% | $206 / Sq Ft |
| 09/30/2025 09/30/25 | Price Changed | $439,900 | -1.6% | $208 / Sq Ft |
| 09/25/2025 09/25/25 | Price Changed | $447,000 | -0.4% | $212 / Sq Ft |
| 09/02/2025 09/02/25 | Price Changed | $449,000 | -2.4% | $213 / Sq Ft |
| 08/14/2025 08/14/25 | For Sale | $459,900 | -- | $218 / Sq Ft |
Source: Canopy MLS (Canopy Realtor® Association)
MLS Number: 4291847
APN: 15481
- 00 Gary Beam Rd
- 105 Ager Dr
- 155 Castle Ct
- 617 Oak Grove Rd
- 117 Wright Rd
- 00 Bottom Rd Unit 1
- 00 Bottom Rd Unit 2
- 122 Bottom Rd
- 111 Bottom Rd
- 124 Rollingbrook Rd
- N/A Briar Ln
- 00 Briar Ln
- 0000 Briar Ln
- 112 Kimbo Dr
- 106 Fabian Dr Unit 17
- 956 Stony Point Rd
- 142 Fawn Ln
- 1575 Lewis Farm Rd
- 125 Bridges Cir
- 00 Marys Grove Church Rd
- 106 Fabian Dr Unit 17
- 331 Oak Grove Rd Unit 23
- 151 Autumn Woods Dr
- 611 Borders Rd
- 113 High Ridge Ct Unit 25
- 111 High Ridge Ct
- 318 Fulton St
- 11111 High Ridge Ct Unit 11
- 132 Yarbro Rd Unit 17
- 114 Yarbro Rd Unit 23
- 610 Temple St
- 516 W King St
- 361 Kenyon Dr
- 1829 E Marion St
- 213 W King St
- 147 Wellshire Dr
- 170 Wellshire Dr
- 311 W Gold St Unit B
- 411 Elizabeth Ave
- 221 Arden Dr
