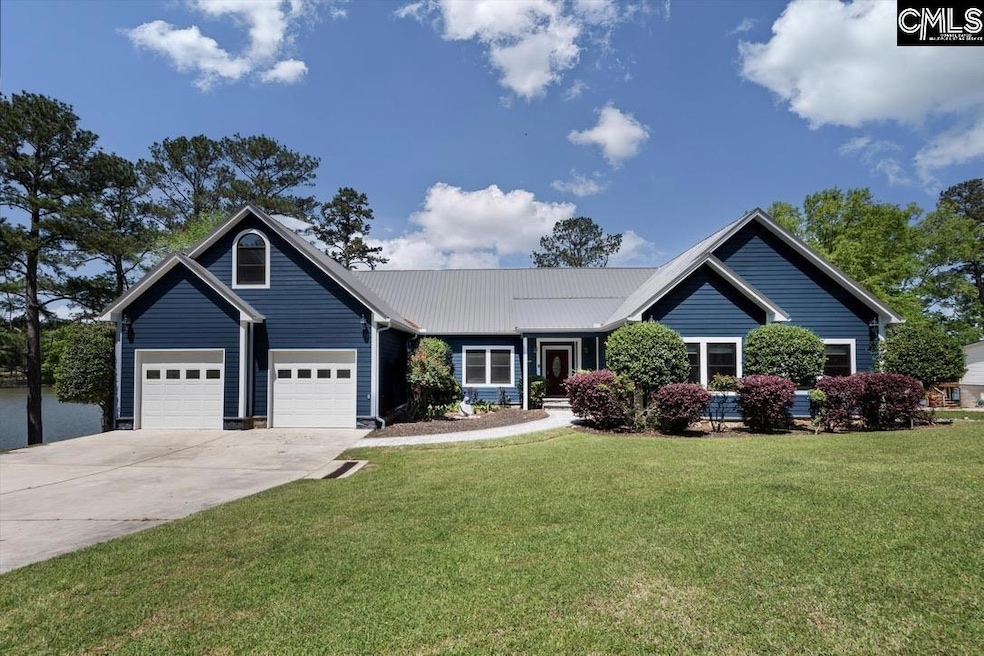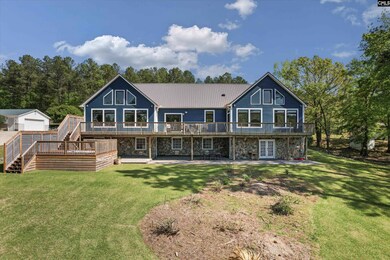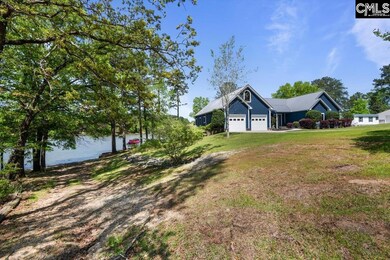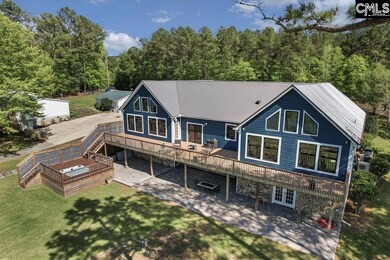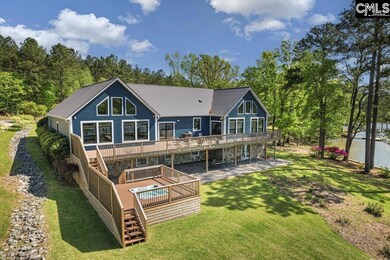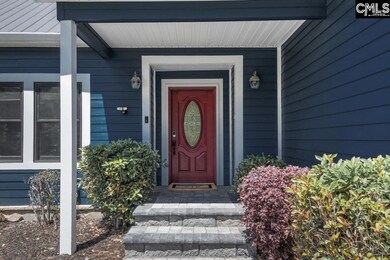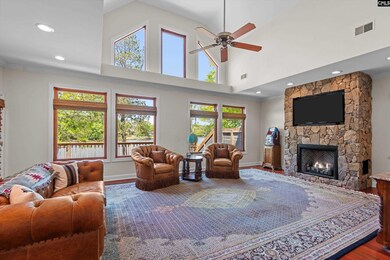213 Rocky Point Cir Unit 8 Ridgeway, SC 29130
Estimated payment $5,747/month
Highlights
- 250 Feet of Waterfront
- Boat Ramp
- Traditional Architecture
- Docks
- Deck
- Cathedral Ceiling
About This Home
Just reduced (Priced to sell) Don't let this property get away. The walkout basement is 2700 square foot heated and cooled through a built in unit making livable square footage 5494 square foot. South Carolina Dreaming at it’s absolute finest! Are you dreaming of the perfect Lake House in an ideal location, on a quiet lake, and in a climate that’s near perfect for most of the year? Well, here it is, on Lake Wateree in South Carolina! This absolutely stunning traditional ranch style lake house has been completely updated with no expense spared. Walk into an open concept floor plan with cathedral ceilings and expansive views of the lake from most of the rooms. Extend those views when you walk out onto the expansive deck that includes a separate deck with a hot tub. There is a grand walkout basement that is heated and outfitted with recessed lighting and endless possibilities for your toys. The rolling back yard subtly flows down to the lake where a new sea wall has been built and a recently updated dock has room for 4 boats to dock and an automated boat lift capable of holding a pontoon or V-hull boat. Major upgrades include, dock remodel and boat lift (2025) bathroom remodels (2025) new paint (2025) new windows and sliding door (2024), Brazilian Cherry wood floors (2024), remodeled kitchen (2024) new appliances (2024), Instant hot (2024), Propane tank (2024) new sea wall (2024) new jacuzzi (2024) new deck (2024) Generate Generac (2024) new roof (2023)....The list goes on and on in the disclosures! The basement has 2700 square foot and with the main level that's over 5400 sqft. If you are looking for the perfect lake house that’s been stylishly updated and boasts all the amenities reach out to us today! Disclaimer: CMLS has not reviewed and, therefore, does not endorse vendors who may appear in listings.
Home Details
Home Type
- Single Family
Est. Annual Taxes
- $5,025
Year Built
- Built in 2005
Lot Details
- 0.7 Acre Lot
- 250 Feet of Waterfront
- Property Located on Lake Wateree
Parking
- 2 Car Garage
- Garage Door Opener
Home Design
- Traditional Architecture
- Slab Foundation
- HardiePlank Siding
Interior Spaces
- 5,494 Sq Ft Home
- 1.5-Story Property
- Crown Molding
- Cathedral Ceiling
- Ceiling Fan
- Recessed Lighting
- Free Standing Fireplace
- Gas Log Fireplace
- Great Room with Fireplace
- Bonus Room
- Partially Finished Basement
Kitchen
- Eat-In Kitchen
- Double Oven
- Gas Cooktop
- Built-In Microwave
- Dishwasher
- Granite Countertops
- Granite Backsplash
- Disposal
Flooring
- Wood
- Carpet
- Tile
Bedrooms and Bathrooms
- 4 Bedrooms
- Primary Bedroom on Main
- Walk-In Closet
- Soaking Tub
- Separate Shower
Laundry
- Laundry in Mud Room
- Laundry on main level
- Dryer
- Washer
Outdoor Features
- Boat Ramp
- Docks
- Deck
- Covered Patio or Porch
- Rain Gutters
Schools
- Geiger Elementary School
- Fairfield Middle School
- Fairfield Central High School
Utilities
- Central Heating and Cooling System
- Humidifier
- Canal or Lake for Irrigation
- Tankless Water Heater
Community Details
- No Home Owners Association
- Lake Wateree Subdivision
Map
Home Values in the Area
Average Home Value in this Area
Tax History
| Year | Tax Paid | Tax Assessment Tax Assessment Total Assessment is a certain percentage of the fair market value that is determined by local assessors to be the total taxable value of land and additions on the property. | Land | Improvement |
|---|---|---|---|---|
| 2024 | $5,025 | $27,928 | $14,000 | $13,928 |
| 2023 | $5,025 | $15,564 | $6,000 | $9,564 |
| 2022 | $2,280 | $15,568 | $6,000 | $9,568 |
| 2021 | $2,289 | $15,568 | $6,000 | $9,568 |
| 2020 | $2,435 | $15,568 | $6,000 | $9,568 |
| 2019 | $2,455 | $15,672 | $6,000 | $9,672 |
| 2018 | $2,408 | $15,672 | $6,000 | $9,672 |
| 2017 | $2,352 | $15,672 | $0 | $0 |
| 2016 | $2,375 | $15,672 | $0 | $0 |
| 2015 | $2,762 | $0 | $0 | $0 |
| 2014 | $2,762 | $17,255 | $0 | $0 |
| 2012 | $2,762 | $17,255 | $0 | $0 |
Property History
| Date | Event | Price | Change | Sq Ft Price |
|---|---|---|---|---|
| 09/11/2025 09/11/25 | Price Changed | $999,999 | -10.7% | $182 / Sq Ft |
| 09/05/2025 09/05/25 | Price Changed | $1,120,000 | -2.2% | $204 / Sq Ft |
| 07/12/2025 07/12/25 | Price Changed | $1,145,000 | -0.4% | $208 / Sq Ft |
| 06/18/2025 06/18/25 | Price Changed | $1,150,000 | -2.1% | $209 / Sq Ft |
| 04/17/2025 04/17/25 | For Sale | $1,175,000 | +63.4% | $214 / Sq Ft |
| 09/08/2023 09/08/23 | Sold | $719,000 | 0.0% | $247 / Sq Ft |
| 08/08/2023 08/08/23 | Price Changed | $719,000 | -10.0% | $247 / Sq Ft |
| 06/21/2023 06/21/23 | For Sale | $799,000 | -- | $274 / Sq Ft |
Purchase History
| Date | Type | Sale Price | Title Company |
|---|---|---|---|
| Deed | $719,000 | None Listed On Document |
Source: Consolidated MLS (Columbia MLS)
MLS Number: 606652
APN: 1150302005000
- 62 Lazy Ln Unit 301
- Lot C Lazy Ln
- Lot A Lazy Ln Unit A
- 639 Kingfisher Dr
- 1607 Westshore Dr Unit 71
- 1237 Westshore Dr Unit 83
- 228 Retreat Way
- 260 Retreat Way
- TBD Retreat Way
- 977 Retreat Way
- Lot 83 Retreat Way
- 785 Retreat Way
- 995 Retreat Way
- 290 Retreat Way
- 2533 Rockbridge Rd
- 3541 Deer Run Rd
- 0 Old Windmill Rd Unit 24711444
- 00 Old Windmill Rd Unit 2
- 2700 Singleton Creek Rd
- 2592 Singleton Creek Rd
- 1993 White Oak Rd
- 2207 White Oak Ln
- 217 Cooper Rd
- 9 Spinney Ct
- 841 Frenwood Ln
- 300 Lafayette Way
- 260 Pne Pt Rd
- 40 Boulware Rd
- 20 Paces Run
- 356 Kingsbury Ln
- 551 Hatteras Dr
- 22 Creekside Way
- 822 N Desert Orchard Ln
- 760 Pennywell Ct
- 820 Parnell Ct
- 116 Woodmere Dr
- 1288 Coogler Crossing Dr
- 1409 Red Sunset Ln
- 1131 Turtle Stone Rd
- 214 Silverwood Trail
