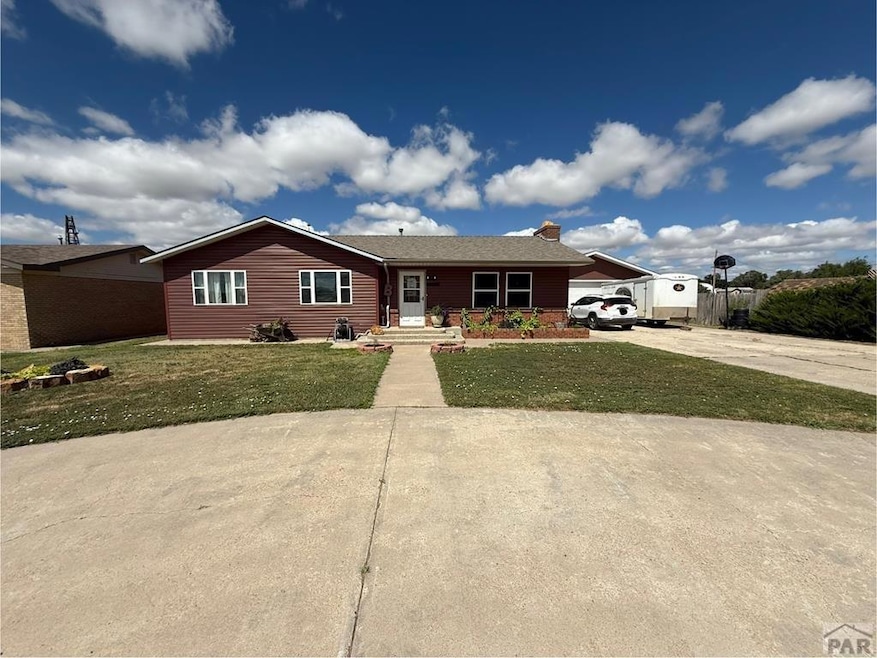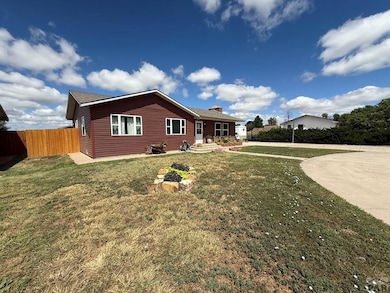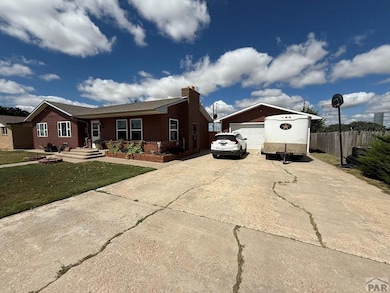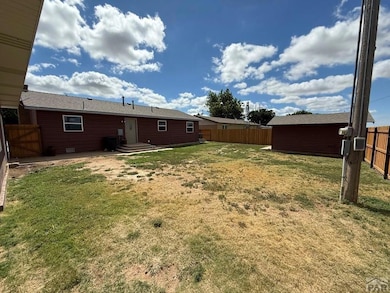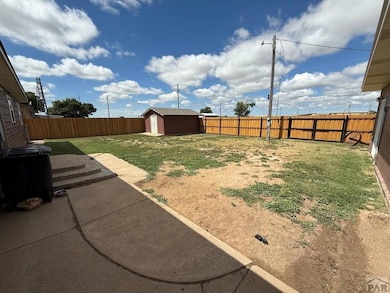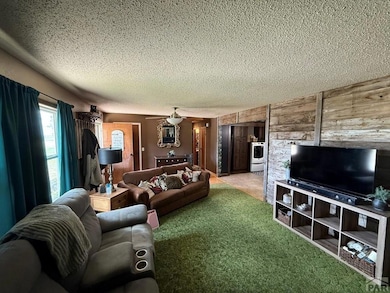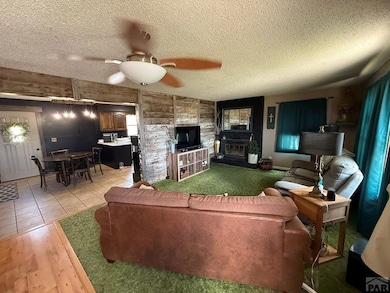Estimated payment $954/month
Highlights
- New Flooring
- Lawn
- Front Porch
- Ranch Style House
- No HOA
- Double Pane Windows
About This Home
Welcome to your next home! This beautifully maintained 3-bedroom, 2-bath residence offers the perfect blend of comfort, style, and function. The highlight? A truly impressive garage—ideal for car lovers, hobbyists, or anyone needing serious workspace or storage. Enjoy a private backyard, plenty of parking, and a quiet neighborhood on the edge of town. This is one that you do not want to miss, schedule your private tour today!
Listing Agent
Wilson Realty Brokerage Phone: 7196882925 License #100015920 Listed on: 10/16/2025
Home Details
Home Type
- Single Family
Est. Annual Taxes
- $365
Year Built
- Built in 1981
Lot Details
- 0.26 Acre Lot
- Lot Dimensions are 92 x 125
- Wood Fence
- Lawn
- Property is zoned N/A
Parking
- 2 Car Detached Garage
- Alley Access
- Garage Door Opener
Home Design
- Ranch Style House
- Brick or Stone Mason
- Frame Construction
- Composition Roof
- Vinyl Siding
- Lead Paint Disclosure
Interior Spaces
- 1,296 Sq Ft Home
- Ceiling Fan
- Wood Burning Fireplace
- Double Pane Windows
- Vinyl Clad Windows
- Window Treatments
- Living Room with Fireplace
- Fire and Smoke Detector
- Laundry on main level
Kitchen
- Electric Oven or Range
- Dishwasher
Flooring
- New Flooring
- Tile Flooring
Bedrooms and Bathrooms
- 3 Bedrooms
- 2 Bathrooms
Outdoor Features
- Open Patio
- Shed
- Front Porch
Utilities
- Refrigerated Cooling System
- Forced Air Heating System
- Heating System Uses Natural Gas
- Gas Water Heater
Community Details
- No Home Owners Association
- Miscellaneous Subdivision
Listing and Financial Details
- Exclusions: Seller's Personal Property, Kitchen refrigerator, garage refrigerator, washer, dryer, white cabinets in bedroom directly across from master bedroom
Map
Home Values in the Area
Average Home Value in this Area
Tax History
| Year | Tax Paid | Tax Assessment Tax Assessment Total Assessment is a certain percentage of the fair market value that is determined by local assessors to be the total taxable value of land and additions on the property. | Land | Improvement |
|---|---|---|---|---|
| 2024 | $365 | $2,444 | $92 | $2,352 |
| 2023 | $365 | $2,444 | $92 | $2,352 |
| 2022 | $570 | $5,840 | $240 | $5,600 |
| 2021 | $881 | $6,008 | $247 | $5,761 |
| 2020 | $811 | $6,109 | $206 | $5,903 |
| 2019 | $699 | $5,348 | $206 | $5,142 |
| 2018 | $695 | $5,194 | $166 | $5,028 |
| 2017 | $691 | $5,194 | $166 | $5,028 |
| 2016 | $733 | $5,674 | $183 | $5,491 |
| 2015 | $719 | $5,674 | $183 | $5,491 |
| 2014 | $713 | $5,599 | $183 | $5,416 |
| 2013 | $713 | $5,599 | $183 | $5,416 |
Property History
| Date | Event | Price | List to Sale | Price per Sq Ft |
|---|---|---|---|---|
| 10/16/2025 10/16/25 | For Sale | $175,000 | -- | $135 / Sq Ft |
Purchase History
| Date | Type | Sale Price | Title Company |
|---|---|---|---|
| Quit Claim Deed | $15,000 | Amrock |
Mortgage History
| Date | Status | Loan Amount | Loan Type |
|---|---|---|---|
| Open | $73,260 | FHA |
Source: Pueblo Association of REALTORS®
MLS Number: 235205
APN: R001916
