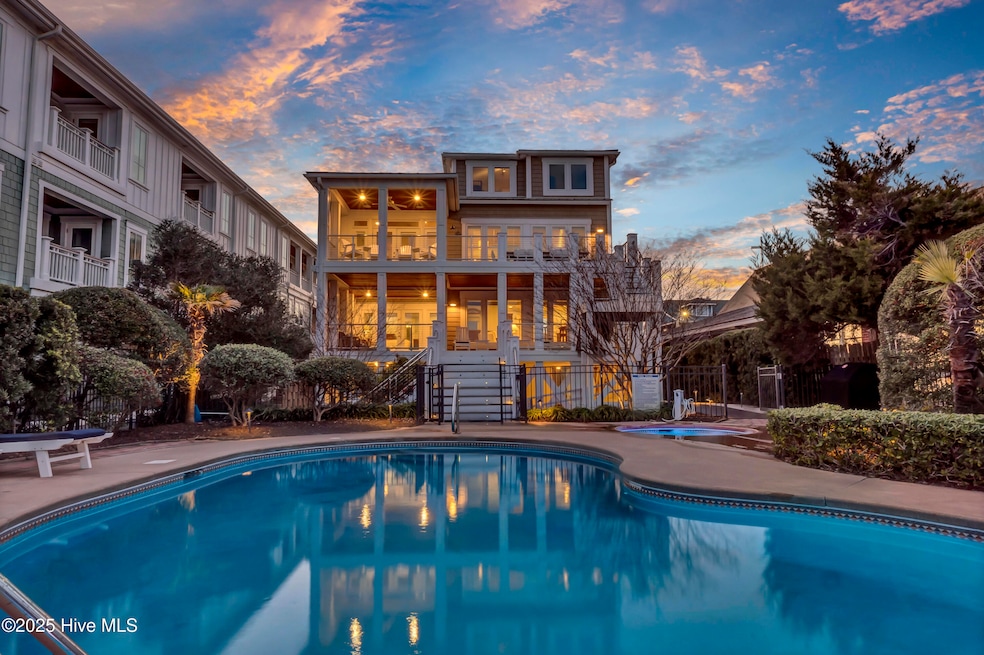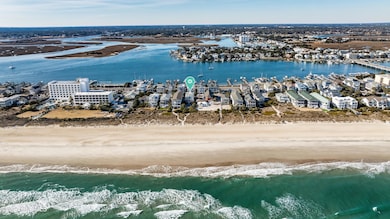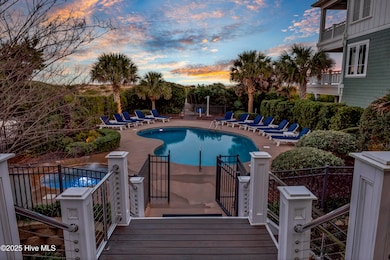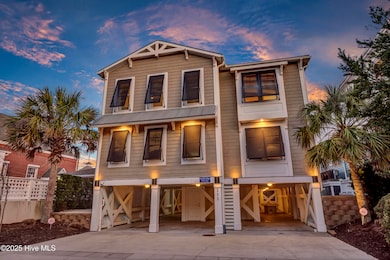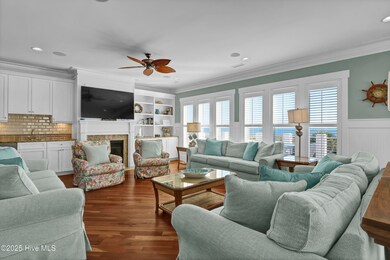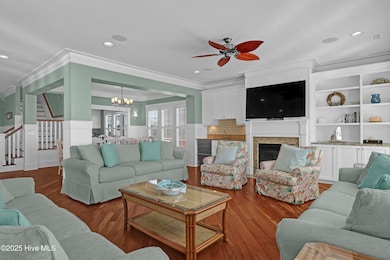213 S Lumina Ave Wrightsville Beach, NC 28480
Estimated payment $42,344/month
Highlights
- Views of a Sound
- In Ground Pool
- Waterfront
- Wrightsville Beach Elementary School Rated A-
- Ocean Side of Freeway
- Wood Flooring
About This Home
Welcome to 213 South Lumina Avenue, a stunning ocean front home in the heart of Wrightsville Beach. A standout of coastal real estate in North Carolina, this exceptionally constructed home is in an ideal setting and features thoughtful design and amenities. It is also an established financial success as a vacation rental. Situated on a rare R-2 lot, the residence offers endless ocean views and is buffered by a deep dune line. A private path leads directly to the beach while the lush grounds of the property envelop an in-ground spa and pool- which can be heated or cooled based on the season. Despite its tranquil location on a quiet street, the vibrant shops and restaurants of town are a short walk away.Spanning 5500 square feet of living space, this well maintained home is a perfect marriage of luxury and comfort. Two expansive primary suites open to a deep ocean front porch. Four additional bedrooms with ensuite baths provide ample space for family and guests. The top floor features 2 bunk rooms, a billiards room, den and 1.5 baths. The main level which opens to a 2nd ocean front porch, is the soul of the home. Smartly designed, the open concept space includes a large living room with fireplace, formal dining area, breakfast room, and spacious kitchen. Equipped with double refrigerators, ovens, dishwashers and ample prep space, the kitchen is perfect for relaxed family meals as well as elaborate gatherings. 213 South Lumina is a much loved spectacular family beach retreat. Additionally, it is a lucrative rental property with a remarkable financial history. The property has been upfitted to the highest of standards and expertly managed to ensure a steady stream of quality renters, many of whom return annually. Additional features include an elevator, full size laundry room, office/game room, landscape lighting, irrigation system, outdoor showers, commercial ice maker, 2 wet bars and Nest thermostats. The home is offered fully furnished.
Home Details
Home Type
- Single Family
Est. Annual Taxes
- $20,177
Year Built
- Built in 2004
Lot Details
- 0.27 Acre Lot
- Lot Dimensions are 230x50
- Waterfront
- Fenced Yard
- Decorative Fence
- Irrigation
- Property is zoned R-2
Home Design
- Reverse Style Home
- Wood Frame Construction
- Metal Roof
- Vinyl Siding
- Piling Construction
- Stick Built Home
Interior Spaces
- 5,593 Sq Ft Home
- 3-Story Property
- Wet Bar
- Furnished
- Bookcases
- Ceiling Fan
- 1 Fireplace
- Formal Dining Room
- Views of a Sound
Kitchen
- Double Oven
- Ice Maker
- Dishwasher
- Kitchen Island
- Disposal
Flooring
- Wood
- Carpet
- Tile
Bedrooms and Bathrooms
- 8 Bedrooms
- Whirlpool Bathtub
- Walk-in Shower
Laundry
- Dryer
- Washer
Parking
- 4 Parking Spaces
- Covered Parking
- Off-Street Parking
Accessible Home Design
- Accessible Elevator Installed
Pool
- In Ground Pool
- Spa
- Outdoor Shower
Outdoor Features
- Ocean Side of Freeway
- Covered Patio or Porch
Schools
- Wrightsville Beach Elementary School
- Noble Middle School
- Hoggard High School
Utilities
- Heat Pump System
- Electric Water Heater
- Fuel Tank
- Municipal Trash
Community Details
- No Home Owners Association
Listing and Financial Details
- Assessor Parcel Number R06312-004-006-000
Map
Home Values in the Area
Average Home Value in this Area
Tax History
| Year | Tax Paid | Tax Assessment Tax Assessment Total Assessment is a certain percentage of the fair market value that is determined by local assessors to be the total taxable value of land and additions on the property. | Land | Improvement |
|---|---|---|---|---|
| 2024 | $20,177 | $3,720,600 | $2,707,400 | $1,013,200 |
| 2023 | $20,177 | $3,720,600 | $2,707,400 | $1,013,200 |
| 2022 | $20,363 | $3,720,600 | $2,707,400 | $1,013,200 |
| 2021 | $21,107 | $3,720,600 | $2,707,400 | $1,013,200 |
| 2020 | $17,517 | $2,566,600 | $1,824,400 | $742,200 |
| 2019 | $17,517 | $2,566,600 | $1,824,400 | $742,200 |
| 2018 | $17,517 | $2,566,600 | $1,824,400 | $742,200 |
| 2017 | $17,902 | $2,566,600 | $1,824,400 | $742,200 |
| 2016 | $17,130 | $2,265,900 | $1,507,800 | $758,100 |
| 2015 | $16,020 | $2,265,900 | $1,507,800 | $758,100 |
| 2014 | $15,567 | $2,265,900 | $1,507,800 | $758,100 |
Property History
| Date | Event | Price | Change | Sq Ft Price |
|---|---|---|---|---|
| 01/06/2025 01/06/25 | Price Changed | $7,700,000 | -2.5% | $1,377 / Sq Ft |
| 09/13/2024 09/13/24 | For Sale | $7,900,000 | +93.4% | $1,412 / Sq Ft |
| 05/28/2019 05/28/19 | Sold | $4,085,000 | -6.6% | $741 / Sq Ft |
| 04/12/2019 04/12/19 | Pending | -- | -- | -- |
| 11/30/2018 11/30/18 | For Sale | $4,375,000 | +50.9% | $794 / Sq Ft |
| 08/12/2016 08/12/16 | Sold | $2,900,000 | -9.4% | $526 / Sq Ft |
| 06/29/2016 06/29/16 | Pending | -- | -- | -- |
| 03/28/2016 03/28/16 | For Sale | $3,200,000 | -- | $581 / Sq Ft |
Purchase History
| Date | Type | Sale Price | Title Company |
|---|---|---|---|
| Special Warranty Deed | -- | None Listed On Document | |
| Warranty Deed | $4,085,000 | None Available | |
| Warranty Deed | $2,900,000 | None Available | |
| Warranty Deed | -- | None Available | |
| Warranty Deed | -- | None Available | |
| Deed | -- | -- | |
| Deed | -- | -- | |
| Deed | -- | -- | |
| Deed | -- | -- | |
| Deed | -- | -- | |
| Deed | -- | -- |
Mortgage History
| Date | Status | Loan Amount | Loan Type |
|---|---|---|---|
| Previous Owner | $1,600,000 | Future Advance Clause Open End Mortgage | |
| Previous Owner | $1,000,000 | Purchase Money Mortgage | |
| Previous Owner | $100,000 | Credit Line Revolving |
Source: Hive MLS
MLS Number: 100464189
APN: R06312-004-006-000
- 119 S Lumina Ave Unit A
- 110 Lumina Ave S
- 95 Lumina Ave S Unit 6k
- 2700 Lumina Ave S Unit 516
- 6 Channel Ave
- 101 Lindy Ln
- 13 E Columbia St Unit B
- 101 Lumina Ave S Unit 8
- 101 Lumina Ave S Unit Th 10
- 202 Live Oak Dr
- 10 Columbia St W Unit A
- 104 Lumina Ave S Unit 406
- 104 Lumina Ave S Unit 103
- 105 N Lumina Ave Unit B
- 106 Lumina Ave S Unit 2
- 13 Myrtle Ct
- 23 Island Dr
- 15 Coral Dr
- 202 Coral Dr
- 211 Coral Dr
- 322 Causeway Dr Unit 107
- 214 Lees Cut
- 7205-7215 Wrightsville Ave
- 6811 Towles Rd
- 2029 Eastwood Rd
- 345 Bradley Dr Unit 16
- 1932 Prestwick Ln
- 1800 Eastwood Rd Unit 278
- 1507 Military Cutoff Rd Unit 207
- 6401 Guy Ct
- 4409 Finch Ln
- 112 Seagate Place
- 1600 Sturdivant Dr Unit 37
- 129 Myrtle Ave
- 2314 New Orleans Place
- 6229 Wrightsville Ave Unit O
- 6211 Wrightsville Ave Unit 118
- 1027 Ashes Dr
- 1605 Shoreline Place
- 1411 Parkview Cir
