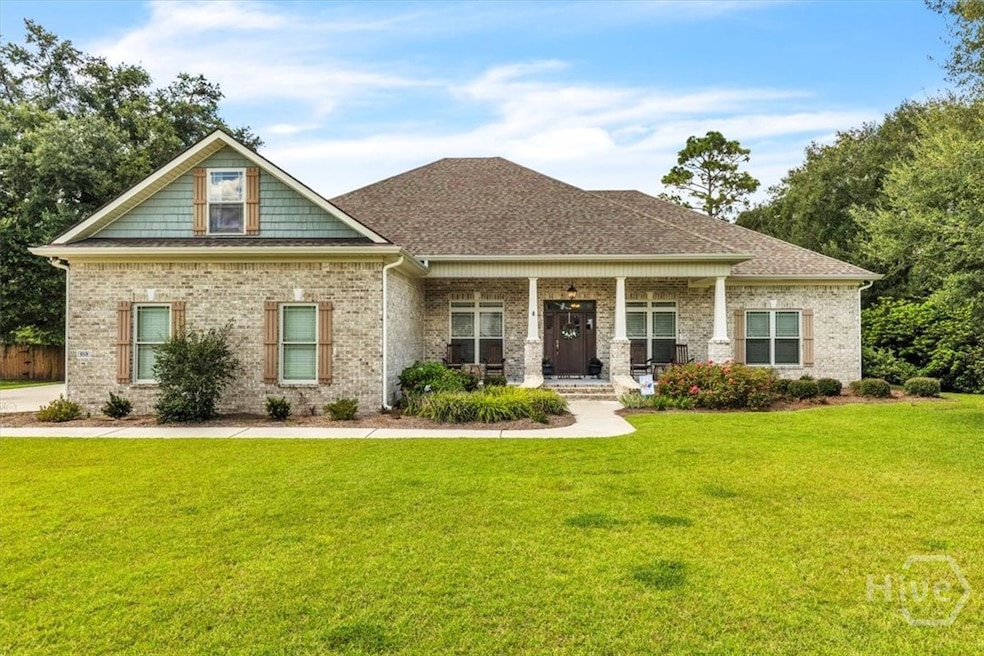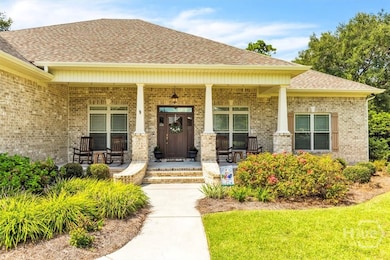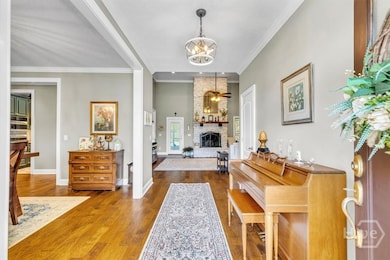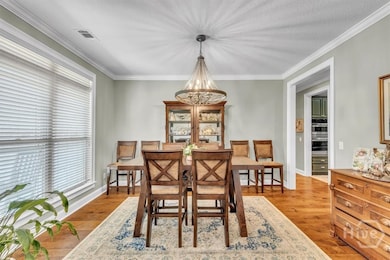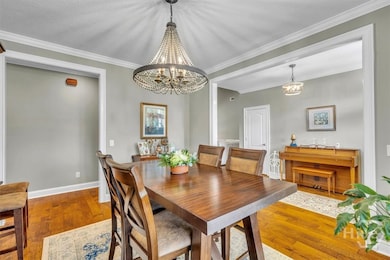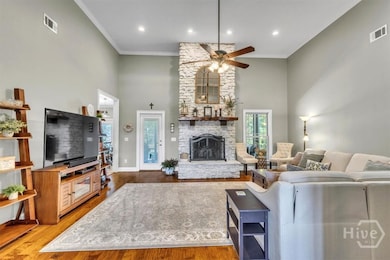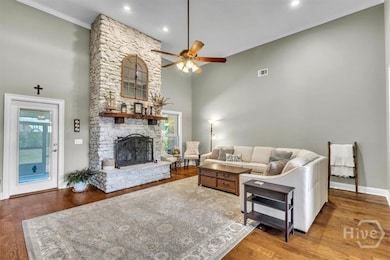213 Saint Pauls Rd Guyton, GA 31312
Estimated payment $3,454/month
Highlights
- Traditional Architecture
- Cathedral Ceiling
- Community Pool
- Marlow Elementary School Rated A-
- Screened Porch
- Breakfast Area or Nook
About This Home
Stunning! This all brick custom home is located less than 1 mile from South Effingham Highschool. Beautiful curb appeal featuring a large covered front porch on .51 acres. Hand-scraped hardwood floors in all common areas, expansive 14ft ceilings, cathedral ceiling in family room that includes a stone veneer floor to ceiling wood burning fireplace. Updated kitchen featuring custom wood soft close cabinets, quartz countertops, & gorgeous porcelain brick flooring. SS appliances, double convection ovens w/ convection microwave & induction cooktop. Spacious bonus room above garage. Split floor plan features primary suite w/ extended space for an office/nursery/workout room, a tray ceiling & two walk in closets. En-suite features double separate vanities w/ a make-up area, marble countertops, whirlpool marble tub & walk-in shower with seat. Enjoy peaceful nights sitting on your screened in back porch or hanging out on the newly installed stone paver patio!
Home Details
Home Type
- Single Family
Est. Annual Taxes
- $5,932
Year Built
- Built in 2016
Lot Details
- 0.51 Acre Lot
- Fenced Yard
HOA Fees
- $67 Monthly HOA Fees
Parking
- 2 Car Attached Garage
- Garage Door Opener
- Off-Street Parking
Home Design
- Traditional Architecture
- Brick Exterior Construction
- Slab Foundation
Interior Spaces
- 3,022 Sq Ft Home
- 1-Story Property
- Tray Ceiling
- Cathedral Ceiling
- Wood Burning Fireplace
- Stone Fireplace
- Screened Porch
- Laundry Room
Kitchen
- Breakfast Area or Nook
- Double Convection Oven
- Cooktop
- Microwave
- Dishwasher
- Disposal
Bedrooms and Bathrooms
- 3 Bedrooms
- Double Vanity
- Soaking Tub
- Separate Shower
Schools
- Marlow Elementary School
- SEMS Middle School
- SEHS High School
Utilities
- Central Heating and Cooling System
- Underground Utilities
- Shared Well
- Electric Water Heater
- Septic Tank
Additional Features
- Exterior Lighting
- Property is near schools
Listing and Financial Details
- Assessor Parcel Number 0375D-00000-017-000
Community Details
Overview
- St Matthews Place Association
- St Matthews Place Subdivision
Recreation
- Community Pool
Map
Home Values in the Area
Average Home Value in this Area
Tax History
| Year | Tax Paid | Tax Assessment Tax Assessment Total Assessment is a certain percentage of the fair market value that is determined by local assessors to be the total taxable value of land and additions on the property. | Land | Improvement |
|---|---|---|---|---|
| 2024 | $5,932 | $197,487 | $30,000 | $167,487 |
| 2023 | $4,921 | $193,500 | $20,800 | $172,700 |
| 2022 | $5,059 | $164,697 | $18,800 | $145,897 |
| 2021 | $3,953 | $144,368 | $16,000 | $128,368 |
| 2020 | $3,921 | $128,032 | $16,000 | $112,032 |
| 2019 | $3,947 | $128,032 | $16,000 | $112,032 |
| 2018 | $3,898 | $124,540 | $16,000 | $108,540 |
| 2017 | $4,016 | $126,540 | $18,000 | $108,540 |
| 2016 | $457 | $18,000 | $18,000 | $0 |
| 2015 | -- | $16,200 | $16,200 | $0 |
| 2014 | -- | $16,200 | $16,200 | $0 |
| 2013 | -- | $3,960 | $3,960 | $0 |
Property History
| Date | Event | Price | List to Sale | Price per Sq Ft | Prior Sale |
|---|---|---|---|---|---|
| 10/15/2025 10/15/25 | Price Changed | $549,000 | -2.0% | $182 / Sq Ft | |
| 09/08/2025 09/08/25 | For Sale | $560,000 | +17.9% | $185 / Sq Ft | |
| 05/09/2022 05/09/22 | Sold | $475,000 | +5.6% | $157 / Sq Ft | View Prior Sale |
| 03/16/2022 03/16/22 | For Sale | $449,900 | +20.0% | $149 / Sq Ft | |
| 05/27/2021 05/27/21 | Sold | $375,000 | +1.9% | $124 / Sq Ft | View Prior Sale |
| 03/30/2021 03/30/21 | Price Changed | $368,000 | -3.1% | $122 / Sq Ft | |
| 03/29/2021 03/29/21 | Price Changed | $379,900 | -1.3% | $126 / Sq Ft | |
| 02/23/2021 02/23/21 | Price Changed | $384,900 | -2.4% | $127 / Sq Ft | |
| 02/16/2021 02/16/21 | For Sale | $394,500 | +888.7% | $131 / Sq Ft | |
| 10/29/2015 10/29/15 | Sold | $39,900 | -99.0% | -- | View Prior Sale |
| 10/04/2015 10/04/15 | Pending | -- | -- | -- | |
| 05/07/2015 05/07/15 | For Sale | $3,990,000 | -- | -- |
Purchase History
| Date | Type | Sale Price | Title Company |
|---|---|---|---|
| Warranty Deed | $475,000 | -- | |
| Warranty Deed | $375,000 | -- | |
| Warranty Deed | -- | -- | |
| Warranty Deed | $39,900 | -- | |
| Deed | $65,000 | -- |
Mortgage History
| Date | Status | Loan Amount | Loan Type |
|---|---|---|---|
| Open | $275,000 | New Conventional | |
| Previous Owner | $375,000 | VA |
Source: Savannah Multi-List Corporation
MLS Number: SA339218
APN: 0375D-00000-017-000
- 206 Saint Pauls Rd
- 111 St Matthews
- 322 Hester Rd
- 1208 Nease Rd
- 110 S Effingham Plantation Dr
- 155 S Effingham Plantation Dr
- 122 S Effingham Plantation Dr
- 161 S Effingham Plantation Dr
- 103 Corral Ct
- 199 Old Oak Rd
- 639 Nease Rd
- 157 Old Lake Rd
- 1243 Noel C Conaway Rd
- 328 Windsor Rd
- 673 Majestic Dr
- 679 Majestic Dr
- 717 Noel C Conaway Rd
- 129 Buckeye Rd
- 2181 Noel C Conaway Rd
- 604 Majestic Dr
- 105 Shelton Dr
- 114 Sams Dr
- 667 Roebling Rd
- 109 Chalk Farm Way
- 233 Caribbean Village Dr
- 118 Tobago Cir
- 201 Antigua Place
- 149 Coneflower Rd
- 173 Coneflower Rd
- 214 Coneflower Rd
- 106 Orchid Ct
- 829 Hyacinth Cir
- 105 Creekside Blvd Unit Julian
- 105 Creekside Blvd Unit Cumberland
- 105 Creekside Blvd Unit Rose Dhu
- 105 Creekside Blvd
- 219 Haisley Run
- 101 Fenway St
