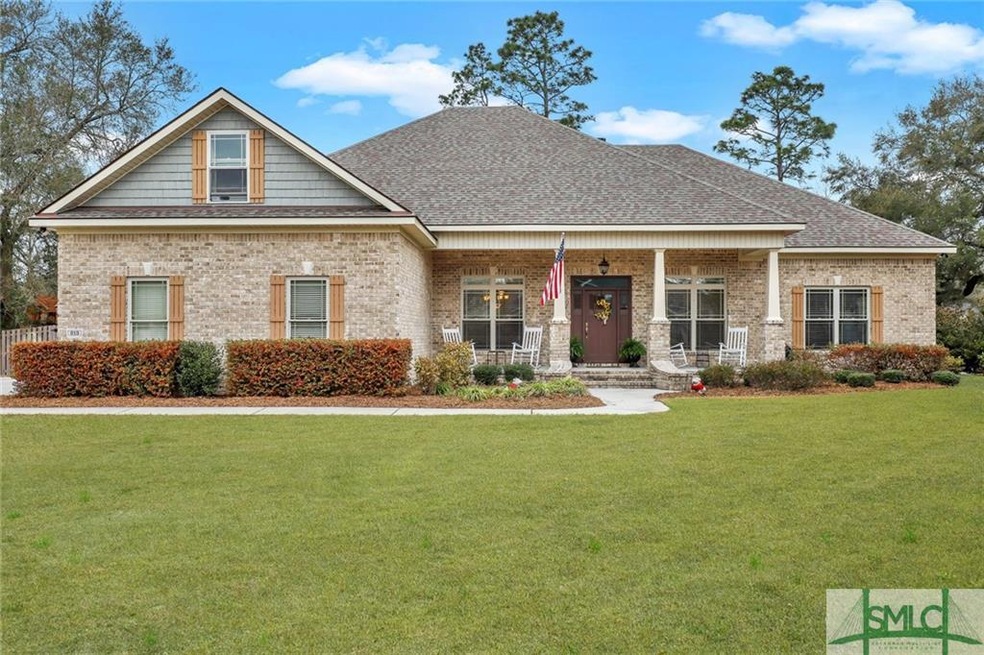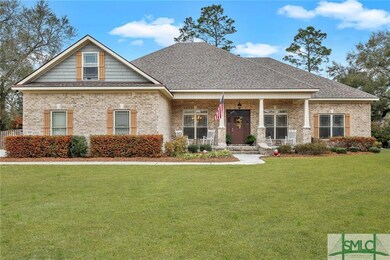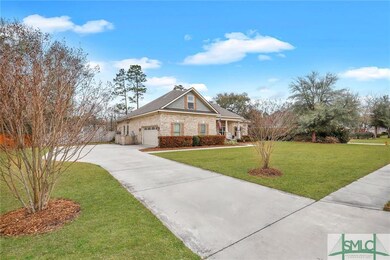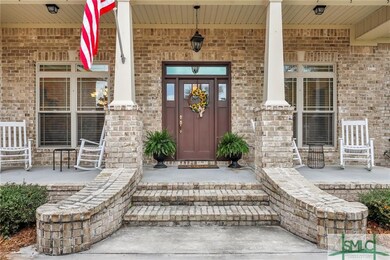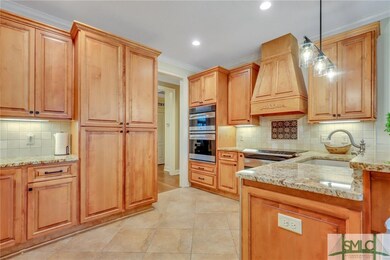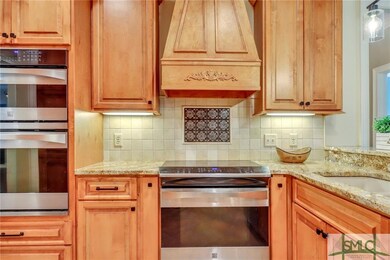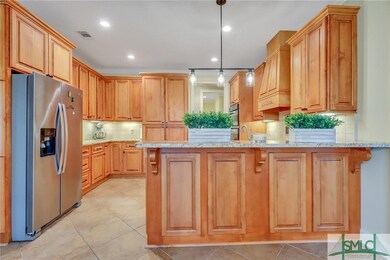
213 Saint Pauls Rd Guyton, GA 31312
Highlights
- Gourmet Kitchen
- Deck
- Cathedral Ceiling
- Marlow Elementary School Rated A-
- Traditional Architecture
- Main Floor Primary Bedroom
About This Home
As of May 2022Welcome home to your stunning all brick custom home located less than 1 mile from South Effingham HS. Beautiful curb appeal featuring large covered front porch on .51 acres. Stunning hand-scraped wood floors in family/dining areas, expansive 14 ft ceilings, cathedral ceiling in family room including a stone veneer floor to ceiling WOOD burning fireplace, kitchen featuring custom wood soft close cabinets, granite countertops, & a stone tile decorative backsplash, commercial grade appliances-side by side refrigerator, double convection oven w/ convection microwave & induction cooktop, & spacious bonus room. This split floor plan features master suite w/ extended space for an office/nursery, trey ceiling & two walk in closets. En-suite features a separate water closet, custom tile w/ marble top double separate vanities w/ make-up area, whirlpool marble tub & large walk-in shower with seat. Enjoy peaceful nights sitting in your screened in porch with extra large wood deck & fenced in yard.
Home Details
Home Type
- Single Family
Est. Annual Taxes
- $3,953
Year Built
- Built in 2016
Lot Details
- 0.51 Acre Lot
- Privacy Fence
- Sprinkler System
HOA Fees
- $64 Monthly HOA Fees
Home Design
- Traditional Architecture
- Brick Exterior Construction
Interior Spaces
- 3,022 Sq Ft Home
- 1.5-Story Property
- Cathedral Ceiling
- Recessed Lighting
- Wood Burning Fireplace
- Stone Fireplace
- Family Room with Fireplace
- Screened Porch
- Pull Down Stairs to Attic
Kitchen
- Gourmet Kitchen
- Breakfast Bar
- Double Convection Oven
- Cooktop with Range Hood
- Microwave
- Dishwasher
- Kitchen Island
- Disposal
Bedrooms and Bathrooms
- 3 Bedrooms
- Primary Bedroom on Main
- Split Bedroom Floorplan
- Dual Vanity Sinks in Primary Bathroom
- Whirlpool Bathtub
- Separate Shower
Laundry
- Laundry Room
- Sink Near Laundry
- Washer and Dryer Hookup
Parking
- 2 Car Attached Garage
- Automatic Garage Door Opener
Outdoor Features
- Deck
Utilities
- Central Heating and Cooling System
- Community Well
- Electric Water Heater
- Septic Tank
Listing and Financial Details
- Assessor Parcel Number 0375D-00000-017-000
Community Details
Overview
- St Matthews Place Association
Recreation
- Community Pool
Ownership History
Purchase Details
Home Financials for this Owner
Home Financials are based on the most recent Mortgage that was taken out on this home.Purchase Details
Home Financials for this Owner
Home Financials are based on the most recent Mortgage that was taken out on this home.Purchase Details
Home Financials for this Owner
Home Financials are based on the most recent Mortgage that was taken out on this home.Purchase Details
Similar Homes in Guyton, GA
Home Values in the Area
Average Home Value in this Area
Purchase History
| Date | Type | Sale Price | Title Company |
|---|---|---|---|
| Warranty Deed | $475,000 | -- | |
| Warranty Deed | $375,000 | -- | |
| Warranty Deed | -- | -- | |
| Warranty Deed | $39,900 | -- | |
| Deed | $65,000 | -- |
Mortgage History
| Date | Status | Loan Amount | Loan Type |
|---|---|---|---|
| Open | $275,000 | New Conventional | |
| Previous Owner | $375,000 | VA | |
| Previous Owner | $225,000 | New Conventional | |
| Previous Owner | $311,950 | Commercial |
Property History
| Date | Event | Price | Change | Sq Ft Price |
|---|---|---|---|---|
| 05/09/2022 05/09/22 | Sold | $475,000 | +5.6% | $157 / Sq Ft |
| 03/16/2022 03/16/22 | For Sale | $449,900 | +20.0% | $149 / Sq Ft |
| 05/27/2021 05/27/21 | Sold | $375,000 | +1.9% | $124 / Sq Ft |
| 03/30/2021 03/30/21 | Price Changed | $368,000 | -3.1% | $122 / Sq Ft |
| 03/29/2021 03/29/21 | Price Changed | $379,900 | -1.3% | $126 / Sq Ft |
| 02/23/2021 02/23/21 | Price Changed | $384,900 | -2.4% | $127 / Sq Ft |
| 02/16/2021 02/16/21 | For Sale | $394,500 | +888.7% | $131 / Sq Ft |
| 10/29/2015 10/29/15 | Sold | $39,900 | -99.0% | -- |
| 10/04/2015 10/04/15 | Pending | -- | -- | -- |
| 05/07/2015 05/07/15 | For Sale | $3,990,000 | -- | -- |
Tax History Compared to Growth
Tax History
| Year | Tax Paid | Tax Assessment Tax Assessment Total Assessment is a certain percentage of the fair market value that is determined by local assessors to be the total taxable value of land and additions on the property. | Land | Improvement |
|---|---|---|---|---|
| 2024 | $5,872 | $197,487 | $30,000 | $167,487 |
| 2023 | $4,921 | $193,500 | $20,800 | $172,700 |
| 2022 | $5,059 | $164,697 | $18,800 | $145,897 |
| 2021 | $3,953 | $144,368 | $16,000 | $128,368 |
| 2020 | $3,921 | $128,032 | $16,000 | $112,032 |
| 2019 | $3,947 | $128,032 | $16,000 | $112,032 |
| 2018 | $3,898 | $124,540 | $16,000 | $108,540 |
| 2017 | $4,016 | $126,540 | $18,000 | $108,540 |
| 2016 | $457 | $18,000 | $18,000 | $0 |
| 2015 | -- | $16,200 | $16,200 | $0 |
| 2014 | -- | $16,200 | $16,200 | $0 |
| 2013 | -- | $3,960 | $3,960 | $0 |
Agents Affiliated with this Home
-

Seller's Agent in 2022
Kelly Kommel
Rawls Realty
(912) 604-3541
3 in this area
102 Total Sales
-

Buyer's Agent in 2022
Jennifer Crumpton
Corcoran Austin Hill Realty
(229) 392-4090
3 in this area
117 Total Sales
-

Seller's Agent in 2021
Dawn Sanders
Brand Name Real Estate, Inc
(912) 547-3296
3 in this area
21 Total Sales
-
J
Seller's Agent in 2015
Judy Quinney
Next Move Real Estate LLC
(912) 657-6195
4 in this area
37 Total Sales
-
P
Buyer's Agent in 2015
PAUL BUNCH
House Hunters Savannah Realty
Map
Source: Savannah Multi-List Corporation
MLS Number: 265606
APN: 0375D-00000-017-000
- 1208 Nease Rd
- 155 S Effingham Plantation Dr
- 161 S Effingham Plantation Dr
- 103 Corral Ct
- 177 S Effingham Plantation Dr
- 199 Old Oak Rd
- 1243 Noel C Conaway Rd
- 717 Noel C Conaway Rd
- 129 Buckeye Rd
- 155 Buckeye Rd
- 140 Buckeye Rd
- 147 Buckeye Rd
- 883 Zittrouer Rd
- 131 Buckeye Rd
- 105 Mustang Dr
- 1206 Zittrouer Rd
- 103 Juniper Dr
- 132 Buckeye Rd
