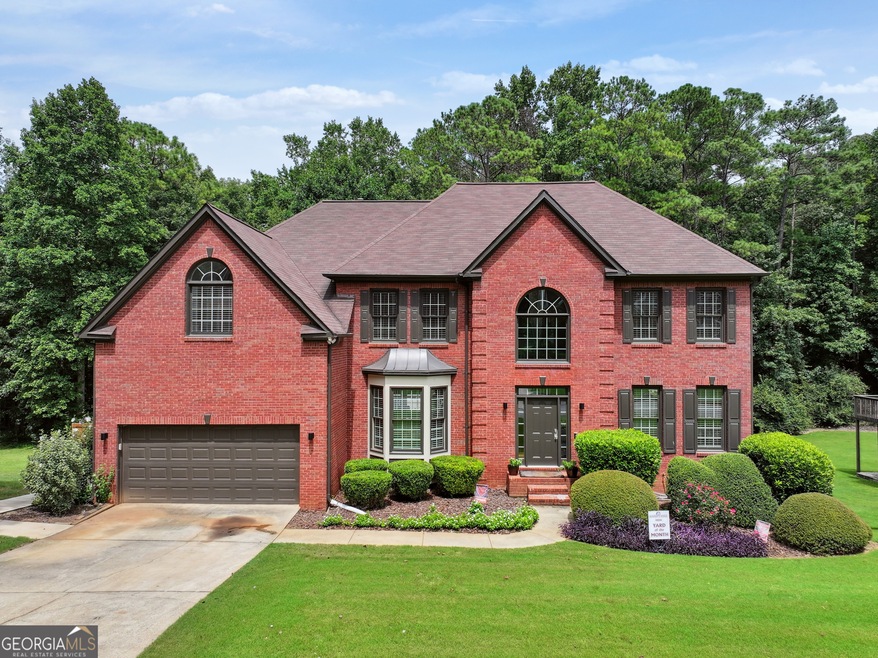|| TWO HOMES IN ONE || || SERENE, LANDSCAPED, LEVEL & LUSH YARD || || RESORT STYLE AMENITIES || || HGTV STYLE FINISHES || || MULTIGENERATIONAL LIVING || || ENERGY EFFICIENT (INSULATION, WINDOWS, AND APPLIANCES) || || TRANSFERABLE HOME WARRANTY || || $5,000 BUYER BONUS || **What You'll See** Prepare to be wowed by this STUNNING TWO-STORY HOME featuring SEVEN BEDROOMS, including a TWO-BEDROOM IN-LAW SUITE that looks and feels like a second home. Step inside to find HGTV-STYLE FINISHES throughout, including gleaming granite countertops, a spacious kitchen island, and beautifully arched windows in the TWO-STORY GREAT ROOM that showcase serene wooded views. The SPACIOUS MASTER SUITE boasts a luxurious BLACK STONE FIREPLACE, tray ceiling, and elegant tile floors in the bath. Picture yourself enjoying the RESORT-STYLE AMENITIES of the neighborhood-lake access, a sparkling pool, tennis courts, a clubhouse, and a playground-all within a meticulously maintained community. **What You'll Hear** As you enter this INCREDIBLE HOME, you'll immediately notice the PEACEFULNESS of the surroundings. The SERENE, LANDSCAPED YARD provides a quiet, calming environment where you can hear the gentle rustle of leaves and the soft songs of birds. Inside, you'll hear the comforting hum of ENERGY STAR-QUALIFIED APPLIANCES and feel secure knowing that the DOUBLE-PANE INSULATED WINDOWS keep out the noise while maintaining comfort. Imagine the sounds of laughter echoing in the SPACIOUS GREAT ROOM during family gatherings or the soothing crackle of the fireplace in the master suite on a cool evening. **What You'll Feel** Feel the freedom of space with MULTIGENERATIONAL LIVING at its finest. Walk across the soft, lush carpet in the bedrooms, or feel the cool, smooth granite countertops as you prepare meals in either of the TWO FULL KITCHENS. The LEVEL, LANDSCAPED YARD invites you to step outside and enjoy the natural beauty, whether barefoot on the grass or comfortably seated on the back deck. Experience the luxury of the SPACIOUS MASTER BATH with its glass shower and elegant tile flooring that feels cool and refreshing underfoot. Relax knowing you have a TRANSFERABLE HOME WARRANTY covering all major systems. **What You'll Experience** Experience the best of both worlds with this MULTIGENERATIONAL HOME that offers not one but TWO HOMES IN ONE! The TWO-BEDROOM IN-LAW SUITE in the basement functions independently with its own FULL KITCHEN and SECOND LAUNDRY, perfect for extended family or guests. Enjoy peace of mind with ENERGY-EFFICIENT FEATURES including top-tier insulation, double-pane windows, and appliances that keep utility costs low. The community offers unmatched RESORT-STYLE AMENITIES such as a pool, tennis courts, and a clubhouse, along with access to lake activities. This home provides comfort, convenience, and flexibility, all in a RESORT-like SUBDIVISION with no rent restrictions, perfect for today's modern, active lifestyle. Don't miss this opportunity to own a truly unique and versatile property. Schedule a showing today and see for yourself why this home is perfect for you! ** $5,000 BUYER BONUS! **

