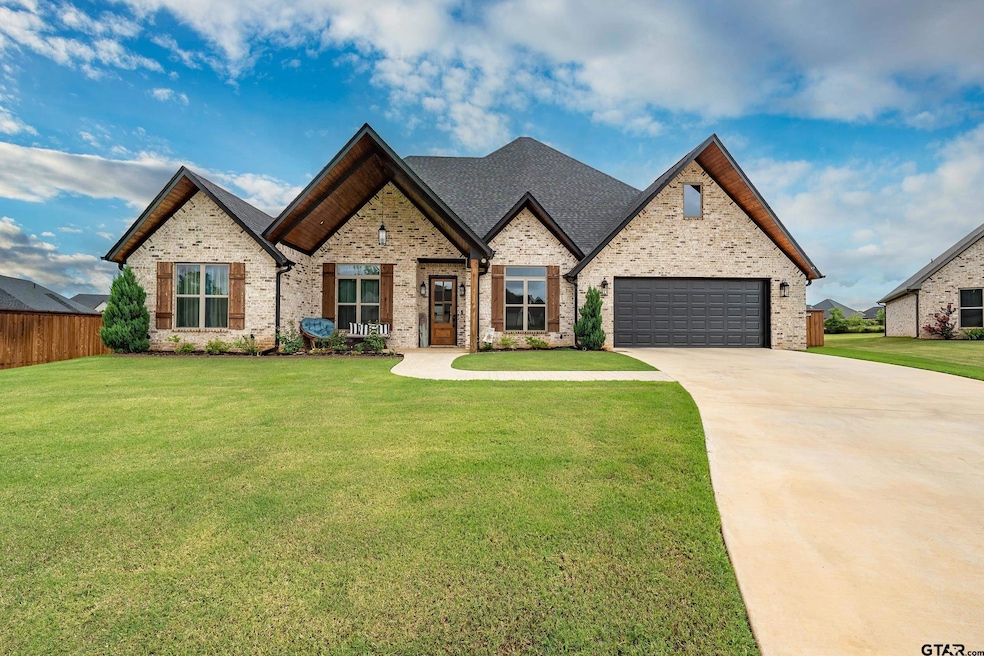
213 Serenity Dr Bullard, TX 75757
Estimated payment $3,936/month
Highlights
- Vaulted Ceiling
- Traditional Architecture
- Covered Patio or Porch
- Bullard Elementary School Rated A-
- Home Office
- Double Oven
About This Home
Welcome to 213 Serenity Dr in the charming town of Bullard, TX. Built in 2023, this stunning, like new property offers a perfect blend of modern amenities and classic elegance. Boasting 4 bedrooms, 2.5 bathrooms, and 2,704 square feet of living space, this home provides ample room for comfortable living and entertaining. The spacious kitchen features stainless steel appliances, granite countertops, a large island with a breakfast bar, and a walk in pantry making it a chef's dream. Featuring crown molding and vaulted ceilings throughout, and a floor-to-ceiling gas fireplace, this home exudes both luxury and comfort. The primary bedroom offers an en-suite bathroom with a soaking tub, tile shower, double vanity, and a convenient walk-in closet that opens to the laundry room, providing easy access to the washer and dryer. Three additional bedrooms, split from the primary bedroom, share a well-appointed bathroom. This home also features a designated office. Enjoy serene views of the sun set every evening from the back patio, making this property the perfect place for relaxation or gatherings. Located within the highly regarded Bullard Independent School District and less than a mile from The Brook Hill School, this home is convenient to healthcare, shopping, dining, and schools, while being just a short drive to Tyler. Take advantage of this opportunity to own a piece of luxury in Three Doves Estates. This one has it all!! Call today to schedule your private tour!
Home Details
Home Type
- Single Family
Est. Annual Taxes
- $11,925
Year Built
- Built in 2023
Lot Details
- 0.4 Acre Lot
- Wood Fence
- Sprinkler System
Parking
- 2 Car Garage
Home Design
- Traditional Architecture
- Brick Exterior Construction
- Slab Foundation
- Composition Roof
Interior Spaces
- 2,704 Sq Ft Home
- 1-Story Property
- Vaulted Ceiling
- Ceiling Fan
- Gas Fireplace
- Living Room
- Combination Kitchen and Dining Room
- Home Office
- Utility Room
- Security Lights
Kitchen
- Breakfast Bar
- Double Oven
- Gas Oven or Range
- Gas Cooktop
- Microwave
- Dishwasher
- Kitchen Island
- Disposal
Bedrooms and Bathrooms
- 4 Bedrooms
- Split Bedroom Floorplan
- Walk-In Closet
- Tile Bathroom Countertop
- Bathtub with Shower
- Garden Bath
- Linen Closet In Bathroom
Outdoor Features
- Covered Patio or Porch
- Exterior Lighting
- Rain Gutters
Schools
- Bullard Elementary And Middle School
- Bullard High School
Utilities
- Central Air
- Heating System Uses Gas
Community Details
- Property has a Home Owners Association
- Three Doves Estates U 3 Subdivision
Map
Home Values in the Area
Average Home Value in this Area
Tax History
| Year | Tax Paid | Tax Assessment Tax Assessment Total Assessment is a certain percentage of the fair market value that is determined by local assessors to be the total taxable value of land and additions on the property. | Land | Improvement |
|---|---|---|---|---|
| 2024 | $11,857 | $532,516 | $62,304 | $470,212 |
| 2023 | $1,387 | $62,304 | $62,304 | $0 |
| 2022 | $1,207 | $50,370 | $50,370 | $0 |
Property History
| Date | Event | Price | Change | Sq Ft Price |
|---|---|---|---|---|
| 08/04/2025 08/04/25 | Price Changed | $540,000 | -2.7% | $200 / Sq Ft |
| 06/15/2025 06/15/25 | For Sale | $555,000 | +2.6% | $205 / Sq Ft |
| 04/12/2024 04/12/24 | Sold | -- | -- | -- |
| 04/11/2024 04/11/24 | Pending | -- | -- | -- |
| 03/05/2024 03/05/24 | For Sale | $541,000 | -- | $200 / Sq Ft |
Purchase History
| Date | Type | Sale Price | Title Company |
|---|---|---|---|
| Deed | -- | None Listed On Document |
Mortgage History
| Date | Status | Loan Amount | Loan Type |
|---|---|---|---|
| Open | $376,000 | New Conventional | |
| Previous Owner | $369,106 | New Conventional |
Similar Homes in Bullard, TX
Source: Greater Tyler Association of REALTORS®
MLS Number: 25009123
APN: 1-79982-0000-03-061000
- 204 Providence Place
- 217 Providence Place
- 105 Heritage Way
- 21428 Boone Dr
- TBD Fm 2493
- 21384 Boone Dr
- 10971 County Road 152 W
- 21343 Boone Dr
- 8401 Freestone Dr
- 8251 Freestone Dr
- 7855 Freestone Dr
- 7757 Freestone Dr
- 21805 N Highway 69
- 213 Bedford Place
- 429 Coventry St
- 526 Artesian Meadow Dr
- 520 Artesian Meadow Dr
- 522 Artesian Meadow Dr
- 524 Artesian Meadow Dr
- 528 Artesian Meadow Dr
- 4073 County Road 152 W
- 3673 County Road 152 W
- 4074 County Road 152 W
- 311 Third St
- 317 Bois d Arc Dr
- 609 Third St
- 215 Timberline Dr
- 213 Loveless
- 200 Water St
- 213 S Loveless St
- 10992 County Road 152 W
- 5310 Meadow View Ct
- 5429 Meadow Ridge Dr
- 19602 Fm 2493
- 6814 County Road 1215
- 19586 Fm 2493
- 11380 Derby Dr
- 7036 County Road 1215
- 19114 Seneca Dr
- 19044 Fm 2493






