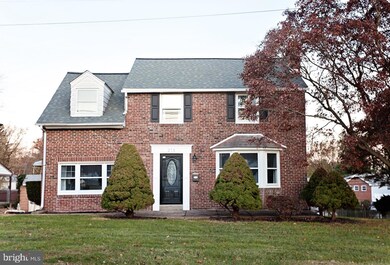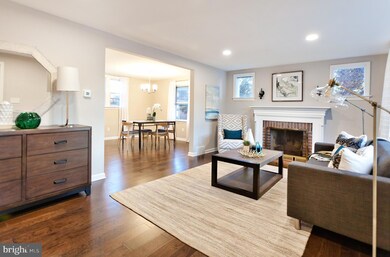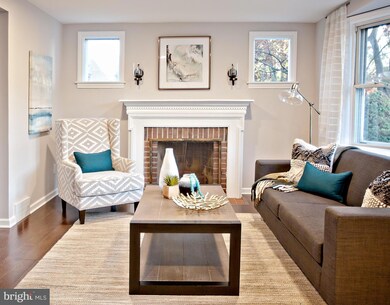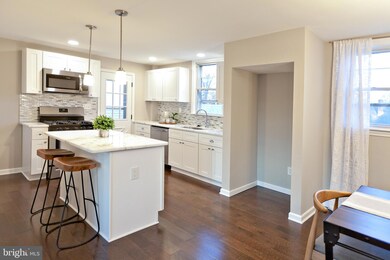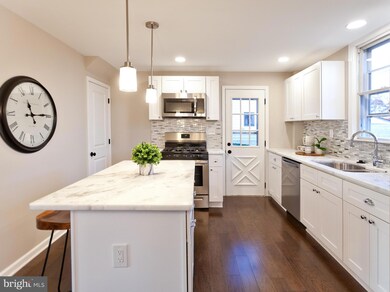
213 Shelmire St Jenkintown, PA 19046
Jenkintown NeighborhoodHighlights
- Colonial Architecture
- 1 Fireplace
- 2 Car Detached Garage
- McKinley School Rated A-
- No HOA
- Oversized Parking
About This Home
As of June 2022Beautifully renovated and move-in ready! Brand new hardwood flooring throughout, new heating system, new water heater, new roof, new modern kitchen w/island, custom-tiled bathrooms, recessed lighting, new 2-panel interior doors, new front door, new full glass storm door, and new garage doors. Gorgeous open layout, tons of natural light, designer selected paint colors. The brand new kitchen includes higher tier granite countertops, a beautifully tiled backsplash, an island with pendant lighting and seating, plenty of counter space, and new stainless steel appliances. The full bath features a custom-tiled shower with a modern shower panel AND a custom-tiled bath. LOCATION! Minutes from shopping, parks, coffee shops, restaurants, etc. This home won't last! Owner is PA licensed.
Home Details
Home Type
- Single Family
Est. Annual Taxes
- $5,139
Year Built
- Built in 1939
Parking
- 2 Car Detached Garage
- Oversized Parking
- Driveway
Home Design
- Colonial Architecture
- Brick Exterior Construction
Interior Spaces
- 1,535 Sq Ft Home
- Property has 2 Levels
- 1 Fireplace
Bedrooms and Bathrooms
- 3 Bedrooms
Basement
- Basement Fills Entire Space Under The House
- Interior Basement Entry
Additional Features
- 8,050 Sq Ft Lot
- Forced Air Heating and Cooling System
Community Details
- No Home Owners Association
Listing and Financial Details
- Tax Lot 030
- Assessor Parcel Number 30-00-62276-001
Ownership History
Purchase Details
Home Financials for this Owner
Home Financials are based on the most recent Mortgage that was taken out on this home.Purchase Details
Home Financials for this Owner
Home Financials are based on the most recent Mortgage that was taken out on this home.Purchase Details
Purchase Details
Similar Homes in Jenkintown, PA
Home Values in the Area
Average Home Value in this Area
Purchase History
| Date | Type | Sale Price | Title Company |
|---|---|---|---|
| Deed | $425,000 | None Listed On Document | |
| Deed | $341,250 | None Available | |
| Deed | $188,000 | None Available | |
| Quit Claim Deed | -- | -- |
Mortgage History
| Date | Status | Loan Amount | Loan Type |
|---|---|---|---|
| Open | $361,250 | New Conventional | |
| Previous Owner | $344,756 | VA |
Property History
| Date | Event | Price | Change | Sq Ft Price |
|---|---|---|---|---|
| 06/14/2022 06/14/22 | Sold | $425,000 | +10.4% | $277 / Sq Ft |
| 04/09/2022 04/09/22 | Pending | -- | -- | -- |
| 04/07/2022 04/07/22 | For Sale | $385,000 | +12.8% | $251 / Sq Ft |
| 12/20/2019 12/20/19 | Sold | $341,250 | +0.4% | $222 / Sq Ft |
| 11/16/2019 11/16/19 | Pending | -- | -- | -- |
| 11/15/2019 11/15/19 | For Sale | $339,900 | -- | $221 / Sq Ft |
Tax History Compared to Growth
Tax History
| Year | Tax Paid | Tax Assessment Tax Assessment Total Assessment is a certain percentage of the fair market value that is determined by local assessors to be the total taxable value of land and additions on the property. | Land | Improvement |
|---|---|---|---|---|
| 2024 | $5,881 | $126,980 | $45,990 | $80,990 |
| 2023 | $5,636 | $126,980 | $45,990 | $80,990 |
| 2022 | $5,454 | $126,980 | $45,990 | $80,990 |
| 2021 | $5,161 | $126,980 | $45,990 | $80,990 |
| 2020 | $5,087 | $126,980 | $45,990 | $80,990 |
| 2019 | $5,087 | $126,980 | $45,990 | $80,990 |
| 2018 | $5,087 | $126,980 | $45,990 | $80,990 |
| 2017 | $4,937 | $126,980 | $45,990 | $80,990 |
| 2016 | $4,888 | $126,980 | $45,990 | $80,990 |
| 2015 | $4,594 | $126,980 | $45,990 | $80,990 |
| 2014 | $4,594 | $126,980 | $45,990 | $80,990 |
Agents Affiliated with this Home
-

Seller's Agent in 2022
Jill Barbera
EXP Realty, LLC
(610) 283-2044
1 in this area
233 Total Sales
-

Seller Co-Listing Agent in 2022
Kim Delaney
EXP Realty, LLC
(610) 505-2033
2 in this area
60 Total Sales
-

Buyer's Agent in 2022
Amy Cox
Compass RE
(215) 206-5903
2 in this area
87 Total Sales
-
J
Seller's Agent in 2019
Jung Rhee
Realty Mark Associates
(267) 334-8513
1 in this area
28 Total Sales
-

Buyer's Agent in 2019
Kevin Weingarten
Long & Foster
(267) 347-3300
241 Total Sales
Map
Source: Bright MLS
MLS Number: PAMC631512
APN: 30-00-62276-001
- 279 Runner St
- 141 Ray St
- 138 Church Rd
- 233 Township Line Rd Unit 2A
- 233 Township Line Rd Unit 4C
- 227 Rolling Hill Rd
- 210 Hartel Ave
- 218 Hartel Ave
- 116 Susan Dr
- 46 Township Line Rd Unit 305
- 46 Township Line Rd Unit 209
- 518 Jefferson Ave
- 7936 Fillmore St
- 429 Jefferson Ave
- 410 Cottman Ave
- 209 Glen Ln
- 301 Glen Ln
- 309 Lynwood Ave
- 315 Loney St
- 327 Jefferson Ave

