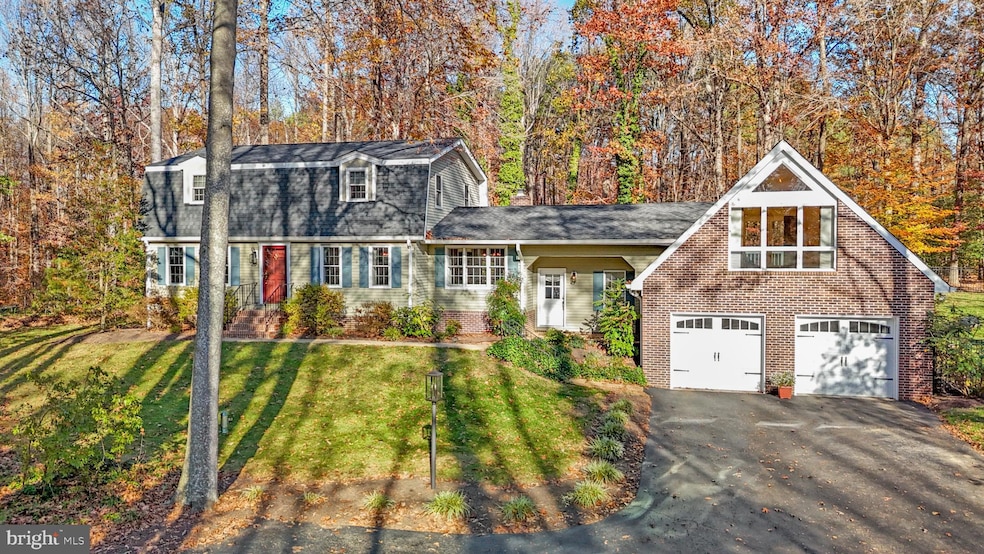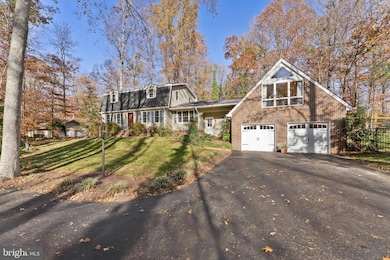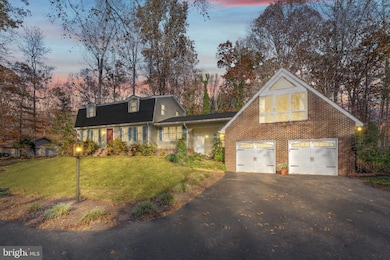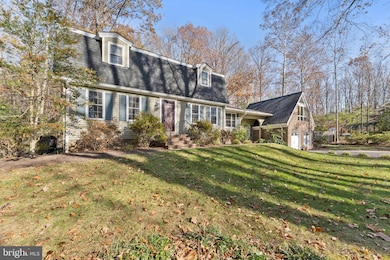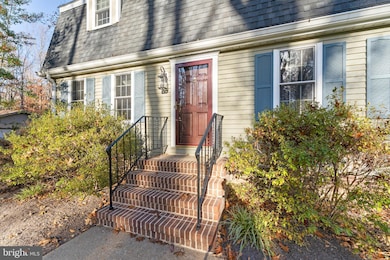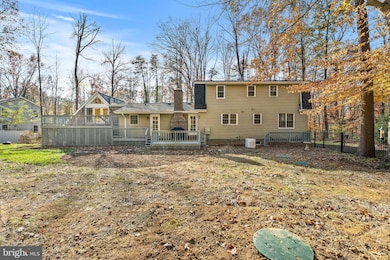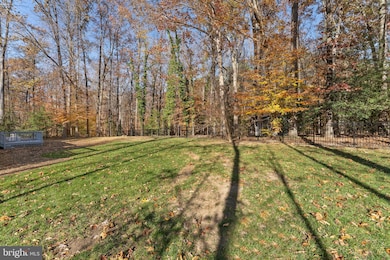213 Sleepy Hollow Trail Fredericksburg, VA 22405
Highland Home NeighborhoodEstimated payment $3,476/month
Highlights
- Very Popular Property
- 1.98 Acre Lot
- Private Lot
- View of Trees or Woods
- Deck
- Partially Wooded Lot
About This Home
Nestled in the serene enclave of Brookewood Estates, this Dutch Colonial-style residence offers a harmonious blend of tranquility and comfort, perfect for those seeking a laid-back lifestyle. Spanning nearly two acres, the property is enveloped by lush landscaping and mature trees, providing a private retreat that feels worlds away from the hustle and bustle. Step inside to discover a thoughtfully designed interior that exudes warmth. The layout connects the combination dining and living areas, enhanced by rich hardwood flooring that flows throughout. The family room, conveniently located off the kitchen, invites cozy gatherings around the large gas fireplace, with a charming brick surround. The heart of the home is the updated kitchen, featuring quartz countertops, a spacious island, and quality updated appliances, including a built-in microwave and built-in double oven. This culinary haven is perfect for both everyday meals and entertaining guests. Natural light pours in through well-placed windows. Adjacent to the comfortable living room is a study that could double as a first-floor guest suite with attached full bath Note: Septic is rated for 3 bedrooms. An additional family room on the second floor provides the perfect spot for watching television, movies, playing games or enjoying a good book. Step outside onto to a large deck, ideal for al fresco dining or simply soaking in the peaceful surroundings. The outdoor space is perfect for hosting summer barbecues with the included BBQ grill, while the partly wooded lot offers a serene backdrop of trees and nature, creating a sense of seclusion. The second floor has 3 bedrooms. Retreat to the primary suite, with two closets and a primary bath. In addition, there are two other large bedrooms and a bathroom. Other features, include an attached garage with space for two vehicles, an asphalt driveway accommodating four or more additional cars, a fenced yard that features a 54" powdered coated aluminum fence, a 11 x 10 custom built shed, and a 500-gallon underground propane tank that conveys. The full basement with inside and outside access offers endless possibilities for customization. The property is equipped with a Generac generator and carbon monoxide detector, ensuring peace of mind. The home is equipped with 3 heat pumps that have been continuously serviced 2 of which are under manufacture warranty. The septic tank and roof on the main house were replaced in October of this year. With its impeccable condition and upgraded finishes, this house is not just a residence; it's a home. Experience the perfect blend of comfort, and nature in this stunning Brookewood Estates home, where every detail has been meticulously crafted for your lifestyle and enjoyment, all within easy access to shopping, schools, and recreation areas, including a small neighborhood lake. Downtown Fredericksburg is only minutes away. Don't let this rare gem pass you by!
Listing Agent
(540) 842-1409 dennis@exitrealtygroupva.com Coldwell Banker Elite License #0225210786 Listed on: 11/14/2025

Co-Listing Agent
(540) 373-0100 ncalamos@coldwellbankerelite.com Coldwell Banker Elite License #0225044593
Home Details
Home Type
- Single Family
Est. Annual Taxes
- $3,977
Year Built
- Built in 1987
Lot Details
- 1.98 Acre Lot
- Vinyl Fence
- Landscaped
- Private Lot
- Secluded Lot
- Partially Wooded Lot
- Backs to Trees or Woods
- Back and Front Yard
- Property is in excellent condition
- Property is zoned A2
HOA Fees
- $9 Monthly HOA Fees
Parking
- 2 Car Direct Access Garage
- 4 Driveway Spaces
- Front Facing Garage
- Garage Door Opener
Home Design
- Dutch Architecture
- Brick Exterior Construction
- Block Foundation
- Architectural Shingle Roof
- Aluminum Siding
Interior Spaces
- Property has 3 Levels
- Recessed Lighting
- Fireplace With Glass Doors
- Brick Fireplace
- Gas Fireplace
- Window Treatments
- Family Room Off Kitchen
- Family Room on Second Floor
- Combination Dining and Living Room
- Den
- Views of Woods
- Carbon Monoxide Detectors
Kitchen
- Double Oven
- Built-In Range
- Built-In Microwave
- Kitchen Island
- Upgraded Countertops
Flooring
- Wood
- Laminate
Bedrooms and Bathrooms
- 3 Bedrooms
- En-Suite Bathroom
- Walk-In Closet
Laundry
- Electric Dryer
- Washer
Basement
- Basement Fills Entire Space Under The House
- Crawl Space
Outdoor Features
- Deck
- Shed
- Outdoor Grill
- Rain Gutters
Utilities
- Humidifier
- Heat Pump System
- Underground Utilities
- 200+ Amp Service
- Propane
- Electric Water Heater
- On Site Septic
- Phone Available
- Cable TV Available
Community Details
- Brookewood Estates Subdivision
Listing and Financial Details
- Tax Lot 15
- Assessor Parcel Number 47A 3 15
Map
Home Values in the Area
Average Home Value in this Area
Tax History
| Year | Tax Paid | Tax Assessment Tax Assessment Total Assessment is a certain percentage of the fair market value that is determined by local assessors to be the total taxable value of land and additions on the property. | Land | Improvement |
|---|---|---|---|---|
| 2025 | $3,850 | $424,600 | $130,000 | $294,600 |
| 2024 | $3,850 | $424,600 | $130,000 | $294,600 |
| 2023 | $3,916 | $414,400 | $120,000 | $294,400 |
| 2022 | $3,522 | $414,400 | $120,000 | $294,400 |
| 2021 | $2,906 | $299,600 | $95,000 | $204,600 |
| 2020 | $2,906 | $299,600 | $95,000 | $204,600 |
| 2019 | $3,147 | $311,600 | $80,000 | $231,600 |
| 2018 | $3,085 | $311,600 | $80,000 | $231,600 |
| 2017 | $3,188 | $322,000 | $80,000 | $242,000 |
| 2016 | $3,188 | $322,000 | $80,000 | $242,000 |
| 2015 | -- | $266,800 | $80,000 | $186,800 |
| 2014 | -- | $266,800 | $80,000 | $186,800 |
Property History
| Date | Event | Price | List to Sale | Price per Sq Ft |
|---|---|---|---|---|
| 11/14/2025 11/14/25 | For Sale | $595,000 | -- | $224 / Sq Ft |
Source: Bright MLS
MLS Number: VAST2044138
APN: 47A-3-15
- 100 Brookewood Dr
- 28 Stagecoach Rd
- 18 Ironwood Rd
- 55 Hamstead Rd
- 21 Little Brook Cir
- 10 Cross Cut Ln
- 8 Mintwood Dr
- 3 Hamstead Rd
- 93 Ringgold Rd
- 33 Summerfield Ln
- Preston Plan at White Oak Reserve
- Hemingway Plan at White Oak Reserve
- Presley Plan at White Oak Reserve
- 201 Camwood Ct
- 217 Camwood Ct
- 213 Camwood Ct
- 515 Walnut Dr
- 205 Camwood Ct
- 173 Little Whim Rd
- 176 Little Whim Rd
- 8 Mintwood Dr
- 4 Canberra Ct
- 500 Rogers St
- 579 Leeland Rd
- 19 Pebble Place
- 21 Myrtle Rd
- 20 Andrews Place
- 506 Ben Neuis Place
- 27 Townes Place
- 80 Andrews Place
- 104 Hamlin Dr
- 106 Regina Ln
- 204 Northview Dr
- 23 Brentwood Ln
- 505 Clint Ln
- 204 Mount Pleasant Blvd
- 20 Cessna Ln
- 10 Piper Place
- 25 Whaling Ln
- 455 Ridgemore St
