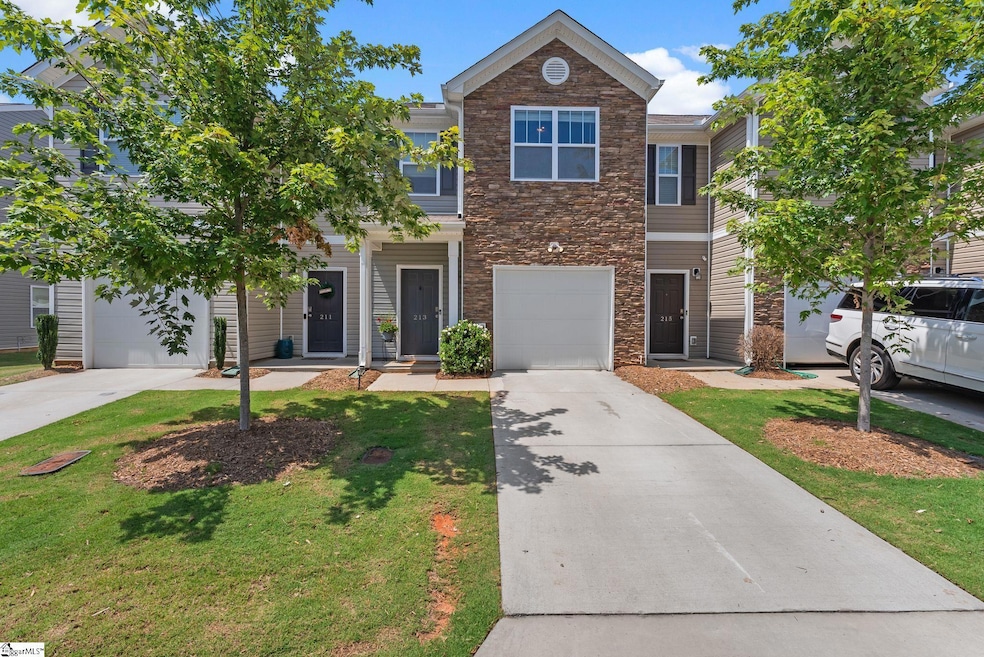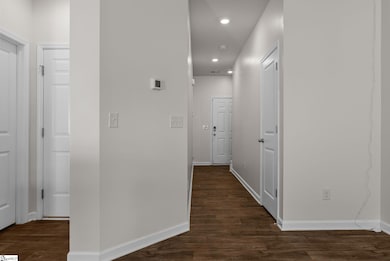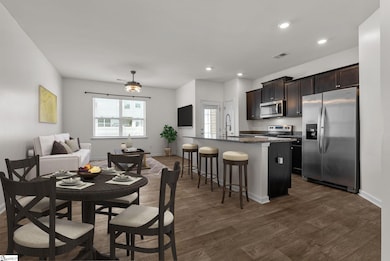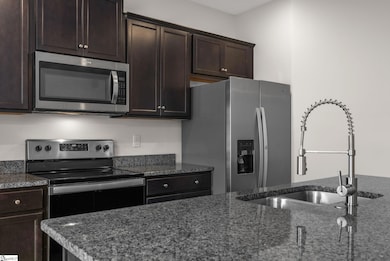
213 Southridge Ct Easley, SC 29642
Estimated payment $1,336/month
Highlights
- Open Floorplan
- Traditional Architecture
- Granite Countertops
- Richard H. Gettys Middle School Rated A-
- Cathedral Ceiling
- Fenced Yard
About This Home
NEW CARPET!! INCREDIBLE PRICE!! FENCED YARD!! CHARMING 3 BEDROOM TOWNHOME at 213 Southridge Court has everything you need—3 beds, 2.5 baths, a FENCED BACKYARD (a rare find in this community!), and updates like GRANITE countertops and STAINLESS APPLIANCES. Main level NEW PAINT and carefully maintained by its ONLY owner, this home, BUILT IN 2020, is tucked in the popular Townes at Parkridge—just minutes from the Doodle Trail, coffee and sought after Easley schools! Whether you're upsizing, downsizing, or buying for the first time, this one checks all the boxes!
Listing Agent
Herlong Sotheby's International Realty License #112405 Listed on: 07/17/2025

Townhouse Details
Home Type
- Townhome
Est. Annual Taxes
- $829
Lot Details
- 1,742 Sq Ft Lot
- Fenced Yard
HOA Fees
- $149 Monthly HOA Fees
Parking
- 1 Car Attached Garage
Home Design
- Traditional Architecture
- Composition Roof
- Vinyl Siding
- Stone Exterior Construction
Interior Spaces
- 1,400-1,599 Sq Ft Home
- 2-Story Property
- Open Floorplan
- Smooth Ceilings
- Cathedral Ceiling
- Living Room
- Dining Room
- Crawl Space
- Storage In Attic
- Security System Leased
Kitchen
- Electric Cooktop
- Built-In Microwave
- Dishwasher
- Granite Countertops
- Disposal
Flooring
- Carpet
- Vinyl
Bedrooms and Bathrooms
- 3 Bedrooms
- Split Bedroom Floorplan
- Walk-In Closet
Laundry
- Laundry Room
- Laundry on upper level
Outdoor Features
- Patio
Schools
- West End Elementary School
- Richard H. Gettys Middle School
- Easley High School
Utilities
- Forced Air Heating and Cooling System
- Smart Home Wiring
- Electric Water Heater
Listing and Financial Details
- Assessor Parcel Number 5018-08-88-7118
Community Details
Overview
- Cedar Management 877 252 3327 HOA
- Townes At Parkridge Subdivision
- Mandatory home owners association
Security
- Fire and Smoke Detector
Map
Home Values in the Area
Average Home Value in this Area
Tax History
| Year | Tax Paid | Tax Assessment Tax Assessment Total Assessment is a certain percentage of the fair market value that is determined by local assessors to be the total taxable value of land and additions on the property. | Land | Improvement |
|---|---|---|---|---|
| 2024 | $830 | $6,460 | $1,240 | $5,220 |
| 2023 | $830 | $6,460 | $1,240 | $5,220 |
| 2022 | $768 | $6,460 | $1,240 | $5,220 |
| 2021 | $2,446 | $9,700 | $1,860 | $7,840 |
| 2020 | $127 | $400 | $400 | $0 |
Property History
| Date | Event | Price | Change | Sq Ft Price |
|---|---|---|---|---|
| 09/05/2025 09/05/25 | Price Changed | $211,642 | -0.9% | $151 / Sq Ft |
| 08/17/2025 08/17/25 | Price Changed | $213,642 | -1.4% | $153 / Sq Ft |
| 07/17/2025 07/17/25 | For Sale | $216,642 | -- | $155 / Sq Ft |
Purchase History
| Date | Type | Sale Price | Title Company |
|---|---|---|---|
| Deed | $161,990 | None Available | |
| Warranty Deed | -- | Ganley Michael R |
Mortgage History
| Date | Status | Loan Amount | Loan Type |
|---|---|---|---|
| Open | $159,055 | FHA |
About the Listing Agent

Christy is a Realtor Associate with Herlong Sotheby’s International Realty. Originally from Fort Worth, Texas, Christy grew up among conversations about ranching, mineral rights, and owning land. Though most of her family has been involved with real estate, she chose an initial career path that followed her love of math and science. Christy graduated from Texas A&M University with a degree in Meteorology. Her on-air debut was at KCEN-TV in Waco, Texas, followed by stints in New Orleans, Los
Christy's Other Listings
Source: Greater Greenville Association of REALTORS®
MLS Number: 1563607
APN: 5018-08-88-7118
- 117 Northridge Ct
- 114 Southridge Ct
- 116 Southridge Ct
- 102 James St
- 131 Highland Park Ct
- 127 Highland Park Ct
- 115 Waverly St
- 110 Cherokee Rd
- 243 Lily Park Way
- 104 Timothy Place
- 169 Highland Park Ct
- 168 Highland Park Ct
- 105 Sproles Ln
- 108 Sproles Ln
- 258 Brooklane Ct
- 314 S 7th St
- 220 Brown Cir
- Hidden Creek II Plan at Brownstone Park
- Pritchard II Plan at Brownstone Park
- Glenwood II Plan at Brownstone Park
- 106 Northridge Ct
- 204 Walnut Hill Dr Unit B
- 217 Walnut Hill Dr Unit B
- 236 Lily Park Way
- 202 Walnut Hill Dr
- 200 Walnut Hill Dr Unit B
- 200 Walnut Hill Dr Unit A
- 217 Lily Pond Place
- 601 S 5th St
- 232 Springfield Cir Unit A
- 104 Glazed Springs Ct
- 706 Pelzer Hwy
- 105 Stewart Dr
- 109 Ellington Way
- 100 Turner Pointe Rd
- 118 Meadowood Dr
- 233 Worcester Ln
- 144 Worcester Ln
- 201 Worcester Ln
- 410 Grant St






