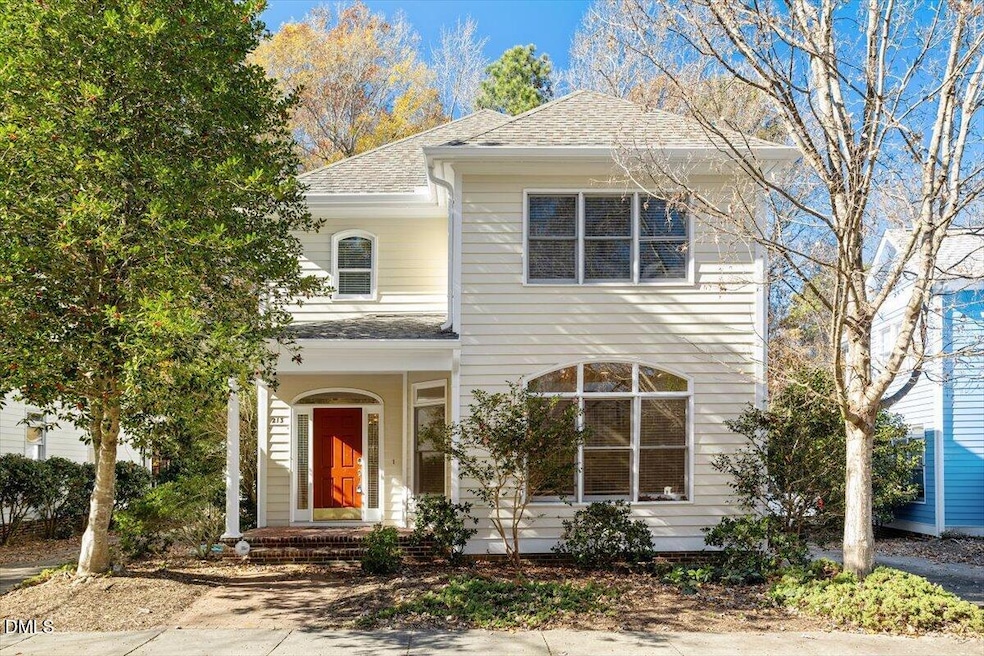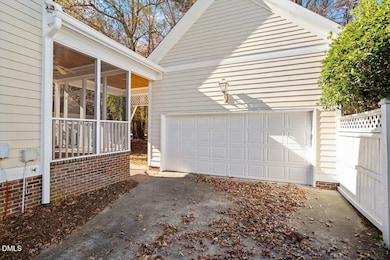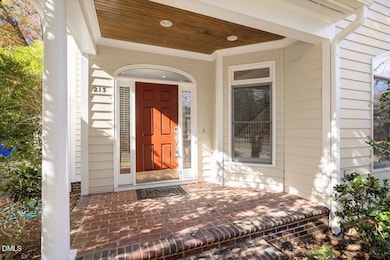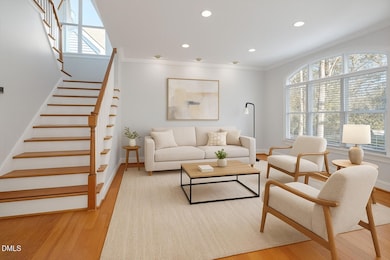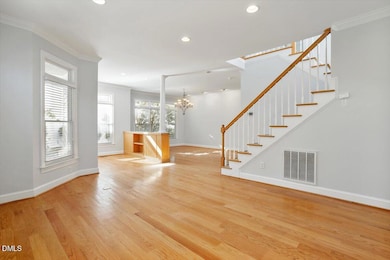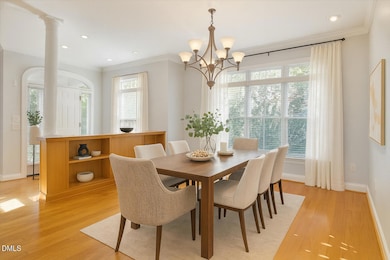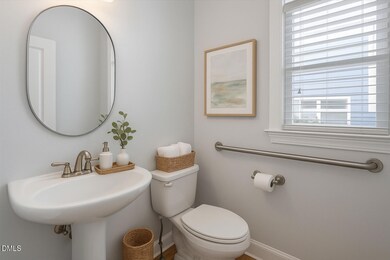213 Stable Rd Carrboro, NC 27510
Estimated payment $4,389/month
Highlights
- Open Floorplan
- Vaulted Ceiling
- Wood Flooring
- Carrboro Elementary School Rated A
- Transitional Architecture
- Screened Porch
About This Home
Set in one of Carrboro's most walkable pockets, this home puts you close to downtown shops, dining, greenways, and everything people love about living near Chapel Hill, and it sits in The Cedars—a small, easygoing community with a warm neighborhood feel. Cedar siding, a 2020 roof, and inviting outdoor spaces set the stage, with a screened porch, covered porch, and a tidy front yard that stays maintained through the HOA. Step inside and the main level opens up with natural light, vaulted ceilings, hardwoods, and a cozy flow that makes the home feel welcoming from the start. The kitchen has been thoughtfully updated with an induction range, newer dishwasher, fresh countertops, and an island that keeps the whole space connected with the living and dining areas. Upstairs, the layout lives comfortably with a bright and private primary suite, two additional bedrooms, the laundry room, and great storage including a floored attic and a flexible landing that gives you space for a reading nook or home office. Major systems are already handled with a new HVAC in 2016 and a new water heater in 2020, and the detached two-car garage adds even more storage options for seasonal items and everyday gear. The Cedars HOA includes front-yard landscaping maintenance along with access to a community garden area, a neighborhood chicken coop, and well-kept common areas that add to the relaxed, close-knit feel of the neighborhood.
Home Details
Home Type
- Single Family
Est. Annual Taxes
- $7,439
Year Built
- Built in 1999
Lot Details
- 4,792 Sq Ft Lot
- Landscaped
HOA Fees
- $72 Monthly HOA Fees
Parking
- 2 Car Detached Garage
Home Design
- Transitional Architecture
- Block Foundation
- Shingle Roof
- Shake Siding
- Cedar
Interior Spaces
- 2,203 Sq Ft Home
- 2-Story Property
- Open Floorplan
- Smooth Ceilings
- Vaulted Ceiling
- Ceiling Fan
- Entrance Foyer
- Family Room
- Living Room
- Dining Room
- Screened Porch
- Kitchen Island
- Laundry Room
Flooring
- Wood
- Carpet
- Tile
Bedrooms and Bathrooms
- 3 Bedrooms
- Primary bedroom located on second floor
- 3 Full Bathrooms
- Double Vanity
Attic
- Attic Floors
- Permanent Attic Stairs
- Unfinished Attic
Schools
- Carrboro Elementary School
- Smith Middle School
- Chapel Hill High School
Utilities
- Forced Air Zoned Heating and Cooling System
- Heating System Uses Natural Gas
Community Details
- Association fees include ground maintenance, storm water maintenance
- The Cedars At Bolin Forest HOA, Phone Number (919) 360-9054
- The Cedars Subdivision
Listing and Financial Details
- Assessor Parcel Number 9779508754
Map
Home Values in the Area
Average Home Value in this Area
Tax History
| Year | Tax Paid | Tax Assessment Tax Assessment Total Assessment is a certain percentage of the fair market value that is determined by local assessors to be the total taxable value of land and additions on the property. | Land | Improvement |
|---|---|---|---|---|
| 2025 | $10,881 | $787,500 | $400,000 | $387,500 |
| 2024 | $7,677 | $446,700 | $150,000 | $296,700 |
| 2023 | $7,548 | $446,700 | $150,000 | $296,700 |
| 2022 | $7,462 | $446,700 | $150,000 | $296,700 |
| 2021 | $7,406 | $446,700 | $150,000 | $296,700 |
| 2020 | $7,357 | $426,900 | $150,000 | $276,900 |
| 2018 | $7,236 | $426,900 | $150,000 | $276,900 |
| 2017 | $6,937 | $426,900 | $150,000 | $276,900 |
| 2016 | $6,937 | $407,559 | $113,913 | $293,646 |
| 2015 | $6,937 | $407,559 | $113,913 | $293,646 |
| 2014 | $6,897 | $407,559 | $113,913 | $293,646 |
Property History
| Date | Event | Price | List to Sale | Price per Sq Ft |
|---|---|---|---|---|
| 11/20/2025 11/20/25 | For Sale | $700,000 | -- | $318 / Sq Ft |
Purchase History
| Date | Type | Sale Price | Title Company |
|---|---|---|---|
| Warranty Deed | $420,000 | None Available |
Source: Doorify MLS
MLS Number: 10134078
APN: 9779508754
- 201 Weathervane Dr
- 101 Thomas Ln Unit D-3
- 112 Creekview Cir
- 101 Wild Oak Ln
- 102 Sue Ann Ct Unit A And B
- 104 Sparkleberry Ln
- 1530 Pathway Dr
- 404 Waterside Dr
- 702 N Greensboro St
- 107 Hillcrest Ave Unit C & D
- 101 Yeargen Place
- 221 Ironwoods Dr
- 200 Davie Rd Unit A&B
- 2214 Pathway Dr
- 105 Mary St
- 216 James St
- 103 W Poplar Ave
- 121 Westview Dr Unit 16
- 121 Westview Dr Unit 43
- 100 Raven Ln
- 105 John Martin Ct
- 108 Pine St Unit 8
- 108 Pine St Unit 8
- 306 Estes Drive Extension
- 500 Oak Ave Unit ID1051217P
- 512 N Greensboro St
- 109 W Poplar Ave
- 300 Davie Rd
- 303 W Poplar Ave Unit A
- 308 Davie Rd
- 400 W Poplar Ave
- 312 Davie Rd
- 314 Davie Rd Unit A
- 314 Davie Rd Unit B
- 116 Ridge Trail
- 112 Hwy 54 Bypass
- 116-118 Bim St
- 201 Nc Highway 54
- 600 W Poplar Ave
- 200 N Carolina Hwy
