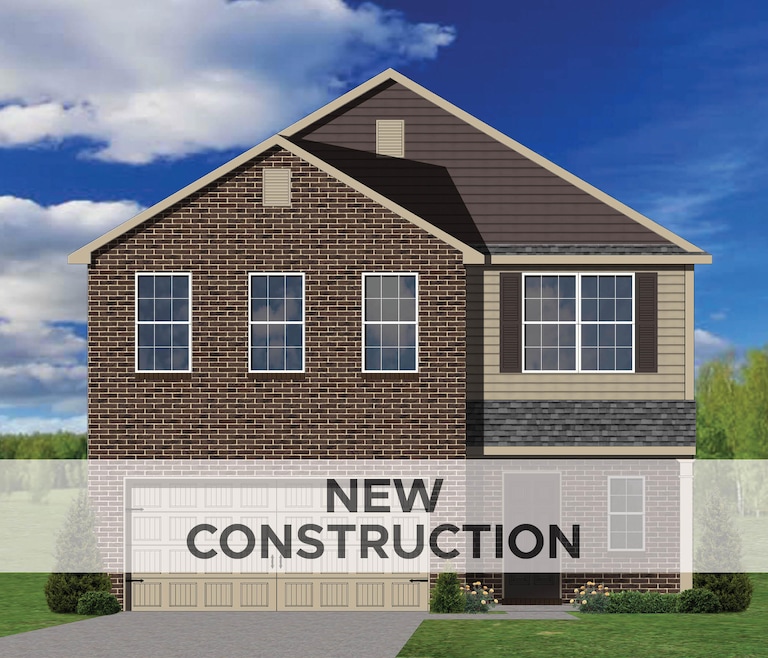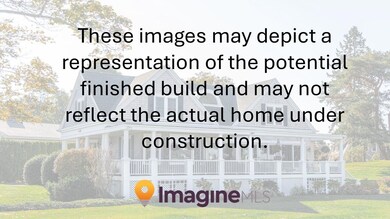213 Stepping Stone Path Nicholasville, KY 40356
Northeast Nicholasville NeighborhoodEstimated payment $2,020/month
Highlights
- New Construction
- Neighborhood Views
- Brick Veneer
- Bonus Room
- 2 Car Attached Garage
- Walk-In Closet
About This Home
The Bedford Hill, part of the Trend Collection by Ball Homes, is two story plan with a very open first floor layout. The island kitchen offers both a breakfast area and countertop dining, and a large pantry. Granite kitchen counter tops with stainless steel 50/50 under-mount sink and full back splash. Upgrade features also include stainless steel appliances including smooth top range, microwave and dishwasher. The kitchen opens to the family room at the rear of the home. Upstairs are the primary bedroom suite, two bedrooms and a hall bath, plus a spacious loft. The primary bedroom suite includes a bedroom with vaulted ceiling, large closet, and spacious bath with tub/shower, and linen storage. Raised vanities in baths and 12x10 concrete patio.
Listing Agent
Christies International Real Estate Bluegrass License #266989 Listed on: 06/25/2025

Home Details
Home Type
- Single Family
Year Built
- Built in 2025 | New Construction
HOA Fees
- $17 Monthly HOA Fees
Parking
- 2 Car Attached Garage
- Garage Door Opener
- Driveway
Home Design
- Brick Veneer
- Slab Foundation
- Dimensional Roof
- Vinyl Siding
Interior Spaces
- 2,043 Sq Ft Home
- 2-Story Property
- Window Screens
- Entrance Foyer
- Family Room
- Bonus Room
- Utility Room
- Washer and Electric Dryer Hookup
- Carpet
- Neighborhood Views
- Attic Access Panel
Kitchen
- Oven or Range
- Dishwasher
- Disposal
Bedrooms and Bathrooms
- 3 Bedrooms
- Walk-In Closet
Schools
- Red Oak Elementary School
- East Jessamine Middle School
- East Jess High School
Additional Features
- Patio
- 0.28 Acre Lot
- Forced Air Zoned Heating and Cooling System
Community Details
- The Arbours Subdivision
- Mandatory home owners association
Listing and Financial Details
- Builder Warranty
- Assessor Parcel Number NEW - 000213
Map
Home Values in the Area
Average Home Value in this Area
Property History
| Date | Event | Price | List to Sale | Price per Sq Ft |
|---|---|---|---|---|
| 06/25/2025 06/25/25 | For Sale | $319,382 | -- | $156 / Sq Ft |
| 03/25/2025 03/25/25 | Pending | -- | -- | -- |
Source: ImagineMLS (Bluegrass REALTORS®)
MLS Number: 25013627
- 415 Fern Trail
- 221 Stepping Stone Path
- 217 Stepping Stone Path
- 423 Fern Trail
- 513 Fern Trail
- 411 Fern Trail
- 112 Pavilion Trail
- 128 Pavilion Trail
- 210 Stepping Stone Path
- 407 Fern Trail
- 501 Fern Trail
- 132 Pavilion Trail
- 124 Pavilion Trail
- 120 Pavilion Trail
- 116 Pavilion Trail
- 104 Pavilion Trail
- 136 Pavilion Trail
- 100 Pavilion Trail
- 101 Sundial Ct
- Newbury Cross Plan at The Arbours - Trend Collection at The Arbours

