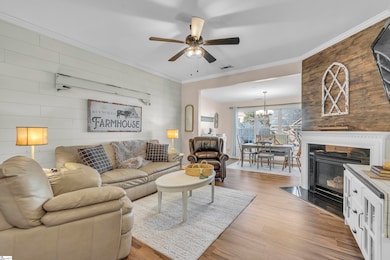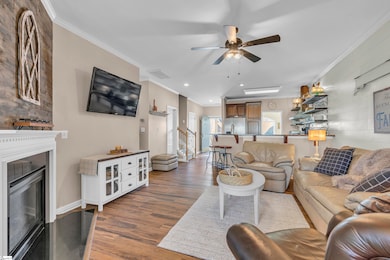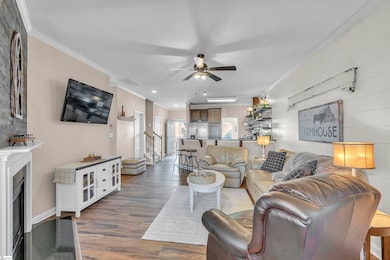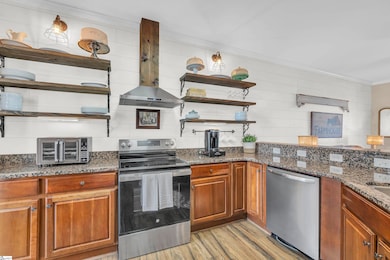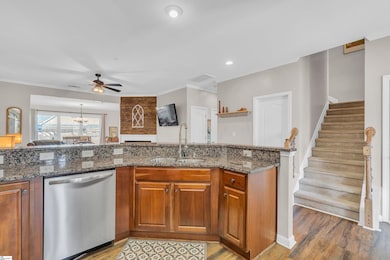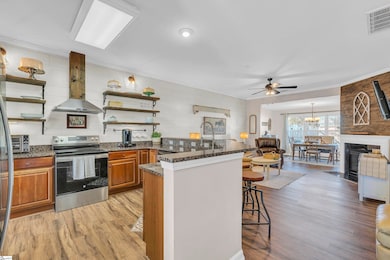
213 Stewarts Landing Boiling Springs, SC 29316
Highlights
- Home Theater
- Traditional Architecture
- Bonus Room
- Boiling Springs Middle School Rated A-
- Wood Flooring
- Great Room
About This Home
As of March 2025Glen Lake is a gated community in Boiling Springs! Come and enjoy the ease of living in this premier subdivision. As you enter the gated community you are greeted by a luxury home feel. There is a 4-acre lake with an Olympic pool and clubhouse. The townhome has an owner’s suite on the main level. It has a formal dining room, with a kitchen that is open to the great room. The kitchen has granite counter-tops, with floating shelves and a shiplap wall. There is a gas log fireplace and sunroom. The upper level has a flex room, with 2 additional bedrooms. There is a movie room or flex space that can be a work from home office. The outdoor space has a private backyard and a screened porch with low maintenance. Come and enjoy the convenience of Glen Lake. It is close to I- 85 and I-26. If you are looking to downsize, this is the home for you.
Townhouse Details
Home Type
- Townhome
Est. Annual Taxes
- $1,534
Year Built
- Built in 2010
Lot Details
- 3,920 Sq Ft Lot
HOA Fees
- $29 Monthly HOA Fees
Home Design
- Traditional Architecture
- Slab Foundation
- Architectural Shingle Roof
- Vinyl Siding
- Stone Exterior Construction
Interior Spaces
- 2,215 Sq Ft Home
- 2,000-2,199 Sq Ft Home
- 1.5-Story Property
- Smooth Ceilings
- Ceiling height of 9 feet or more
- Ventless Fireplace
- Gas Log Fireplace
- Insulated Windows
- Window Treatments
- Great Room
- Dining Room
- Home Theater
- Home Office
- Bonus Room
- Screened Porch
- Pull Down Stairs to Attic
Kitchen
- Electric Oven
- Free-Standing Electric Range
- Dishwasher
- Granite Countertops
- Disposal
Flooring
- Wood
- Carpet
- Laminate
- Ceramic Tile
- Vinyl
Bedrooms and Bathrooms
- 3 Bedrooms | 1 Main Level Bedroom
- Walk-In Closet
- 2.5 Bathrooms
Laundry
- Laundry Room
- Laundry on main level
- Washer and Electric Dryer Hookup
Parking
- 2 Car Attached Garage
- Driveway
Schools
- Boilings Spring Elementary School
- Boiling Springs Middle School
- Boiling Springs High School
Utilities
- Forced Air Heating and Cooling System
- Heat Pump System
- Electric Water Heater
- Cable TV Available
Community Details
- Hinson Management 864 599 9019 HOA
- Built by Poinsett Homes
- Glen Lake Subdivision
- Mandatory home owners association
Listing and Financial Details
- Tax Lot 68C
- Assessor Parcel Number 2-51-00-494.00
Ownership History
Purchase Details
Home Financials for this Owner
Home Financials are based on the most recent Mortgage that was taken out on this home.Purchase Details
Home Financials for this Owner
Home Financials are based on the most recent Mortgage that was taken out on this home.Purchase Details
Home Financials for this Owner
Home Financials are based on the most recent Mortgage that was taken out on this home.Purchase Details
Purchase Details
Purchase Details
Similar Homes in Boiling Springs, SC
Home Values in the Area
Average Home Value in this Area
Purchase History
| Date | Type | Sale Price | Title Company |
|---|---|---|---|
| Deed | $287,500 | None Listed On Document | |
| Deed | $198,000 | None Available | |
| Warranty Deed | $154,000 | -- | |
| Interfamily Deed Transfer | -- | -- | |
| Deed | $155,900 | -- | |
| Foreclosure Deed | $62,000 | -- |
Mortgage History
| Date | Status | Loan Amount | Loan Type |
|---|---|---|---|
| Previous Owner | $154,000 | Purchase Money Mortgage |
Property History
| Date | Event | Price | Change | Sq Ft Price |
|---|---|---|---|---|
| 03/31/2025 03/31/25 | Sold | $287,500 | -0.8% | $144 / Sq Ft |
| 01/14/2025 01/14/25 | For Sale | $289,900 | +46.4% | $145 / Sq Ft |
| 11/26/2019 11/26/19 | Sold | $198,000 | -3.4% | $99 / Sq Ft |
| 07/24/2019 07/24/19 | For Sale | $205,000 | +33.1% | $103 / Sq Ft |
| 07/18/2012 07/18/12 | Sold | $154,000 | -0.4% | $70 / Sq Ft |
| 05/14/2012 05/14/12 | Pending | -- | -- | -- |
| 04/05/2012 04/05/12 | For Sale | $154,600 | -- | $71 / Sq Ft |
Tax History Compared to Growth
Tax History
| Year | Tax Paid | Tax Assessment Tax Assessment Total Assessment is a certain percentage of the fair market value that is determined by local assessors to be the total taxable value of land and additions on the property. | Land | Improvement |
|---|---|---|---|---|
| 2024 | $1,534 | $9,108 | $1,493 | $7,615 |
| 2023 | $1,534 | $9,108 | $1,493 | $7,615 |
| 2022 | $1,368 | $7,920 | $1,160 | $6,760 |
| 2021 | $1,365 | $7,920 | $1,160 | $6,760 |
| 2020 | $4,409 | $11,880 | $1,740 | $10,140 |
| 2019 | $1,153 | $6,728 | $1,160 | $5,568 |
| 2018 | $1,126 | $6,728 | $1,160 | $5,568 |
| 2017 | $1,050 | $6,224 | $1,160 | $5,064 |
| 2016 | $1,057 | $6,220 | $1,160 | $5,060 |
| 2015 | $1,053 | $6,220 | $1,160 | $5,060 |
| 2014 | $1,040 | $6,220 | $1,160 | $5,060 |
Agents Affiliated with this Home
-

Seller's Agent in 2025
Rhonda Porter
Coldwell Banker Caine Real Est
(864) 316-3000
203 Total Sales
-

Seller's Agent in 2019
Rebecca Wallace
Keller Williams Realty
(864) 275-4564
52 Total Sales
-
D
Seller's Agent in 2012
DENNIS HAMPTON
OTHER
-

Buyer's Agent in 2012
Sherri Shook
Solid Ground Properties
(864) 621-7434
99 Total Sales
Map
Source: Greater Greenville Association of REALTORS®
MLS Number: 1545593
APN: 2-51-00-494.00
- 109 Dewfield Ln
- 413 Pierview Way
- 108 Dewfield Ln
- 867 Culverhouse Rd
- 817 Culverhouse Rd
- 504 Witherspoon Ct
- 455 Shoreline Blvd
- 806 Hartscove Ct
- 286 Bridgeport Rd
- 166 Mistwood Ln
- 636 Highgarden Ln
- 273 Bridgeport Rd
- 636 Cordelia Ct
- 881 Deepwood Ct
- 878 Deepwood Ct
- 845 Deepwood Ct
- 8328 Valley Falls Rd
- 8627 Valley Falls Rd
- 208 Kenneth Dr
- 8180 9th St

