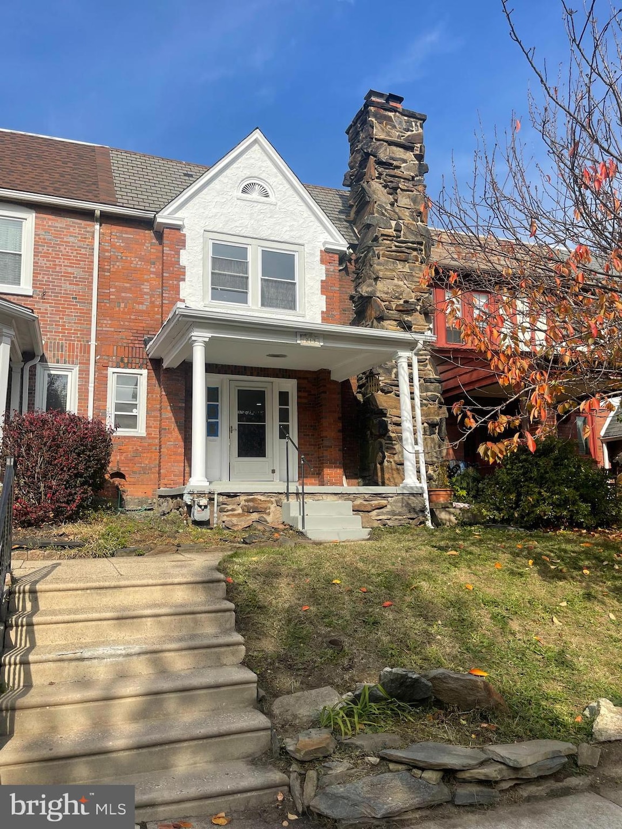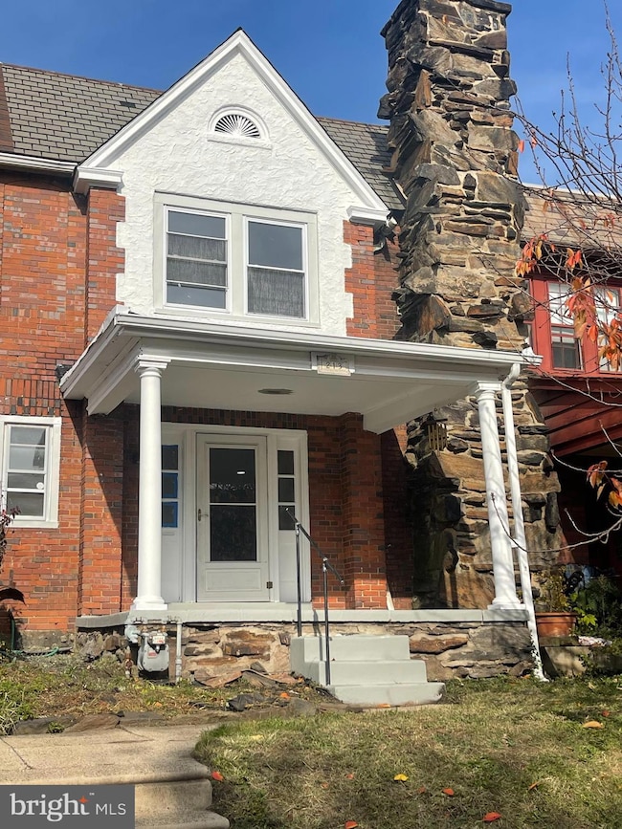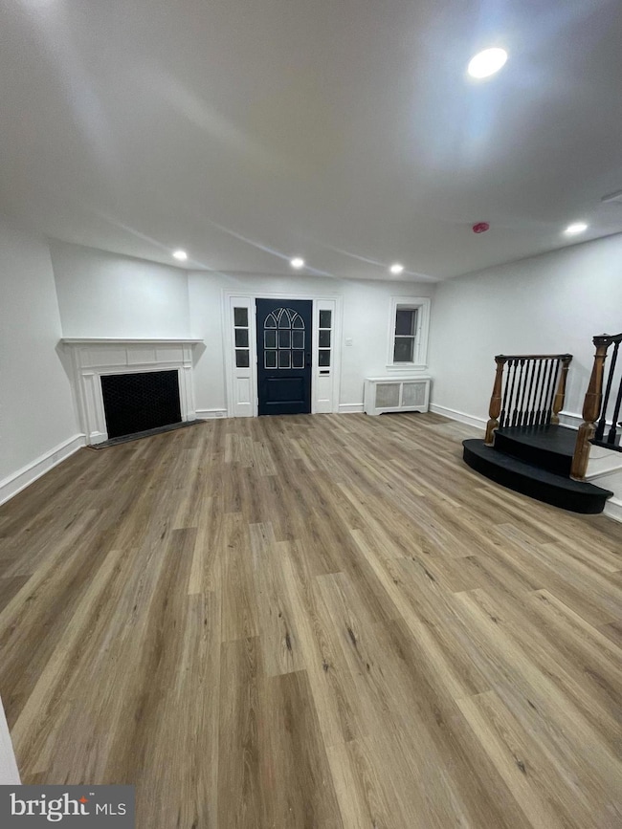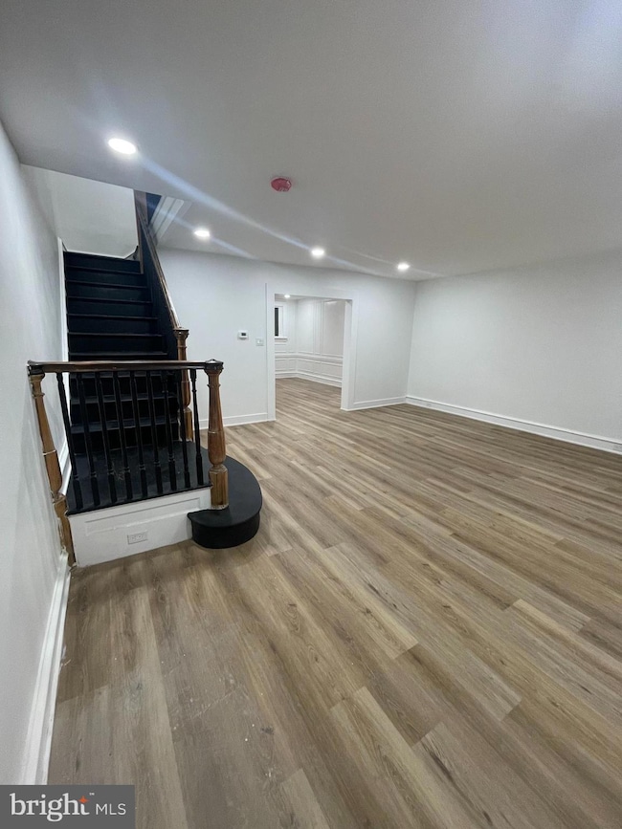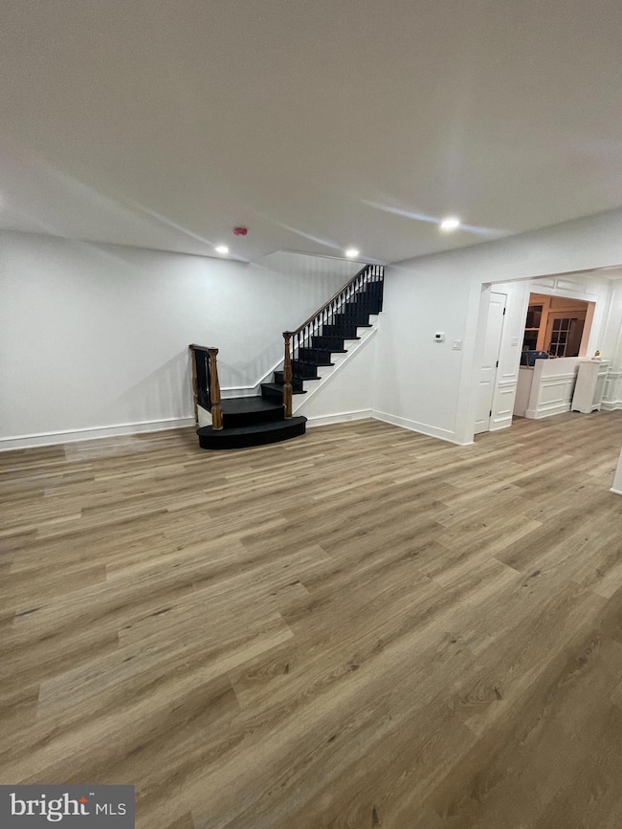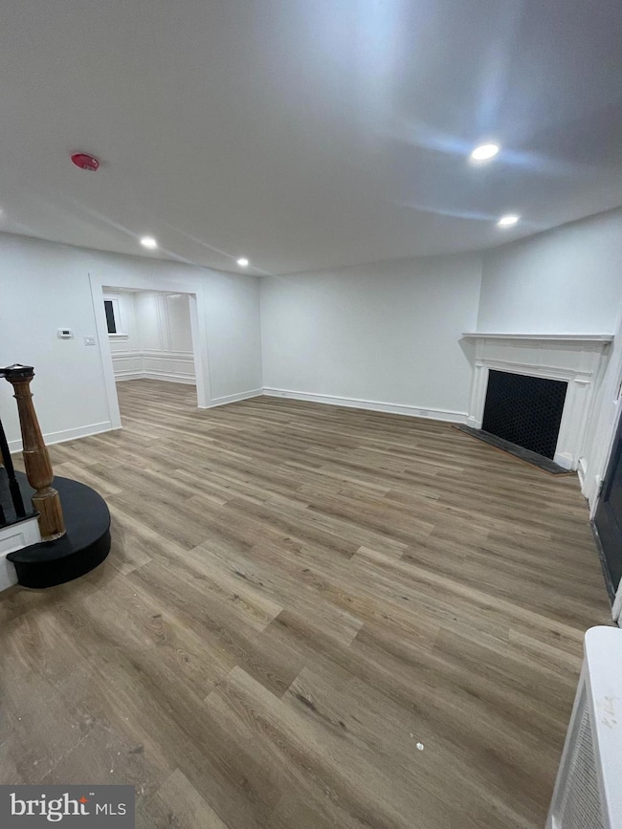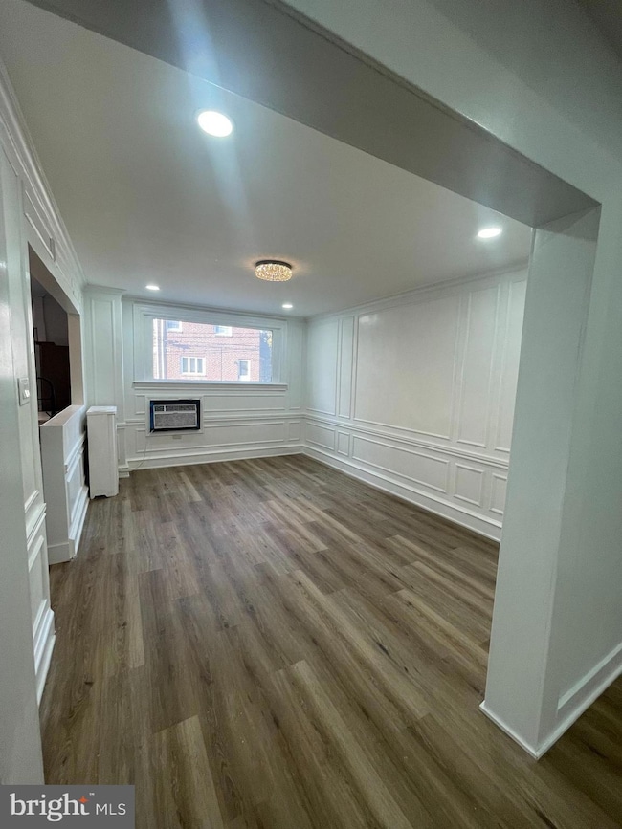213 Stoneway Ln Unit 90 Merion Station, PA 19066
Estimated payment $3,068/month
Total Views
7,519
3
Beds
2
Baths
1,624
Sq Ft
$305
Price per Sq Ft
Highlights
- 1 Fireplace
- No HOA
- Radiator
- Merion Elementary School Rated A+
- 1 Car Attached Garage
About This Home
Photos coming soon!
Listing Agent
daniellerose0620@gmail.com Honest Real Estate Listed on: 11/24/2025

Open House Schedule
-
Tuesday, November 25, 202512:00 to 2:00 pm11/25/2025 12:00:00 PM +00:0011/25/2025 2:00:00 PM +00:00Add to Calendar
Townhouse Details
Home Type
- Townhome
Est. Annual Taxes
- $5,426
Year Built
- Built in 1935
Lot Details
- 1,800 Sq Ft Lot
- Lot Dimensions are 20.00 x 0.00
Parking
- 1 Car Attached Garage
- Front Facing Garage
- Driveway
- On-Street Parking
Home Design
- AirLite
- Brick Exterior Construction
- Permanent Foundation
Interior Spaces
- 1,624 Sq Ft Home
- Property has 2 Levels
- 1 Fireplace
- Finished Basement
Bedrooms and Bathrooms
- 3 Bedrooms
- 2 Full Bathrooms
Utilities
- Radiator
- Heating System Uses Oil
- Natural Gas Water Heater
Community Details
- No Home Owners Association
- Merion Station Subdivision
Listing and Financial Details
- Tax Lot 090
- Assessor Parcel Number 40-00-59620-001
Map
Create a Home Valuation Report for This Property
The Home Valuation Report is an in-depth analysis detailing your home's value as well as a comparison with similar homes in the area
Home Values in the Area
Average Home Value in this Area
Tax History
| Year | Tax Paid | Tax Assessment Tax Assessment Total Assessment is a certain percentage of the fair market value that is determined by local assessors to be the total taxable value of land and additions on the property. | Land | Improvement |
|---|---|---|---|---|
| 2025 | $5,038 | $120,640 | $27,380 | $93,260 |
| 2024 | $5,038 | $120,640 | $27,380 | $93,260 |
| 2023 | $4,828 | $120,640 | $27,380 | $93,260 |
| 2022 | $4,739 | $120,640 | $27,380 | $93,260 |
| 2021 | $4,631 | $120,640 | $27,380 | $93,260 |
| 2020 | $4,518 | $120,640 | $27,380 | $93,260 |
| 2019 | $4,438 | $120,640 | $27,380 | $93,260 |
| 2018 | $4,437 | $120,640 | $27,380 | $93,260 |
| 2017 | $4,275 | $120,640 | $27,380 | $93,260 |
| 2016 | $4,227 | $120,640 | $27,380 | $93,260 |
| 2015 | $3,941 | $120,640 | $27,380 | $93,260 |
| 2014 | $3,941 | $120,640 | $27,380 | $93,260 |
Source: Public Records
Property History
| Date | Event | Price | List to Sale | Price per Sq Ft |
|---|---|---|---|---|
| 11/24/2025 11/24/25 | For Sale | $495,500 | -- | $305 / Sq Ft |
Source: Bright MLS
Purchase History
| Date | Type | Sale Price | Title Company |
|---|---|---|---|
| Deed | $240,000 | Springfield Abstract | |
| Deed | $116,000 | T A Title Insurance Company | |
| Deed | $123,000 | -- |
Source: Public Records
Mortgage History
| Date | Status | Loan Amount | Loan Type |
|---|---|---|---|
| Open | $320,383 | Construction |
Source: Public Records
Source: Bright MLS
MLS Number: PAMC2151910
APN: 40-00-59620-001
Nearby Homes
- 204 Stoneway Ln
- 251 Stoneway Ln
- 160 Edgehill Rd
- 5221 Church Rd
- 40 Old Lancaster Rd Unit 605
- 40 Old Lancaster Rd Unit 215
- 40 Old Lancaster Rd Unit 205
- 40 Old Lancaster Rd Unit 302
- 2405 N 57th St
- 2304 N 51st St
- 5011 Woodbine Ave
- 5710 Drexel Rd
- 5608 Woodbine Ave
- 5320 Wynnefield Ave
- 5613 Woodcrest Ave
- 415 City Ave Unit D1
- 415 City Ave Unit I-2
- 415 City Ave Unit H2
- 5717 Woodcrest Ave
- 2303 N 50th St
- 25 Old Lancaster Rd
- 1 Oakland Terrace
- 40 Old Lancaster Rd Unit 311
- 2449 N 54th St
- 122 Union Ave Unit 1
- 101 W City Ave
- 2414 N 53rd St
- 2417 N 54th St Unit A
- 2417 N 54th St Unit E
- 2417 N 54th St Unit B
- 2417 N 54th St Unit D
- 2417 N 54th St Unit C
- 5201-5219 Wynnefield Ave
- 2444 N 50th St Unit 2
- 2331 N 58th St Unit C3
- 4920-4950 City Ave
- 24 N Highland Ave
- 415 City Ave Unit H2
- 415 City Ave Unit I-2
- 2431 N 50th St
