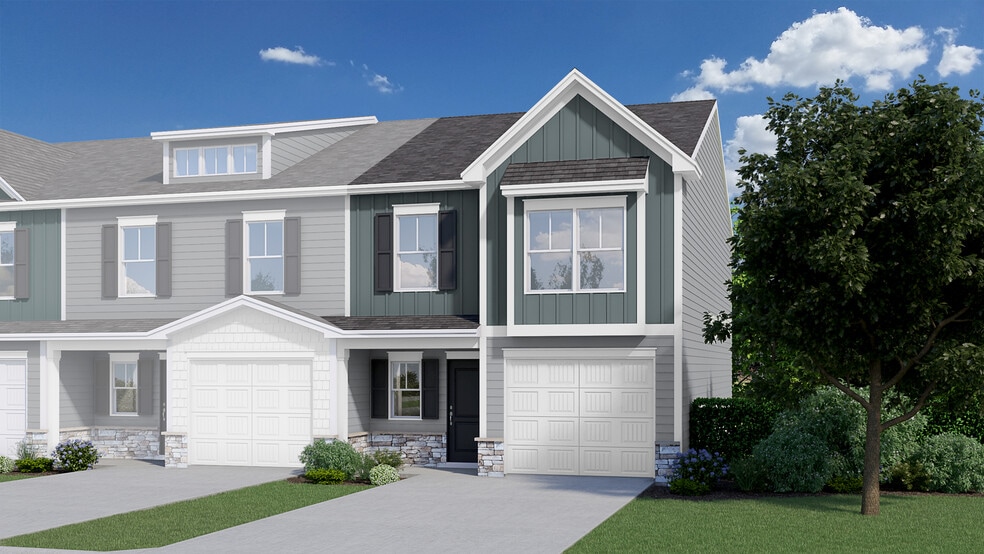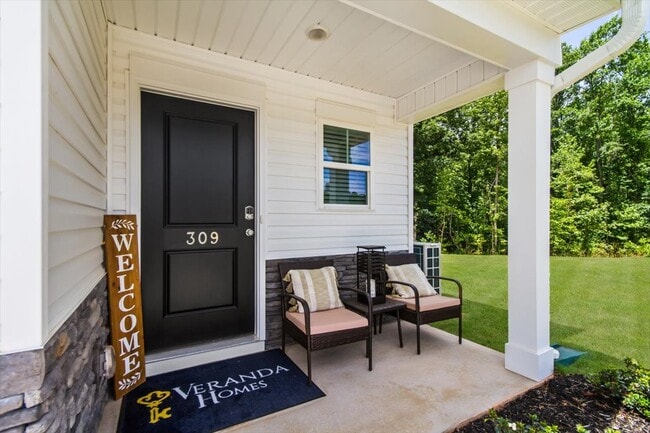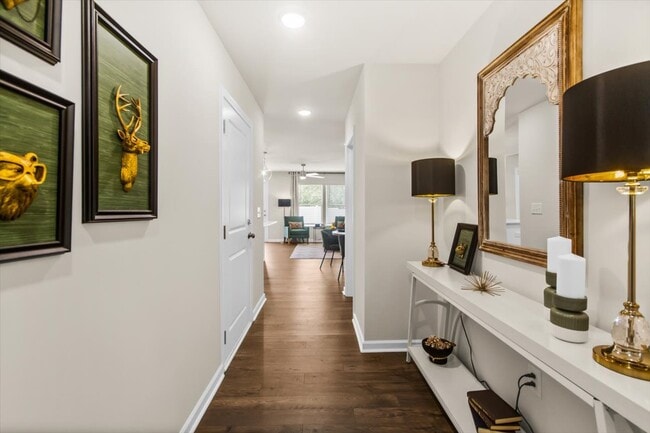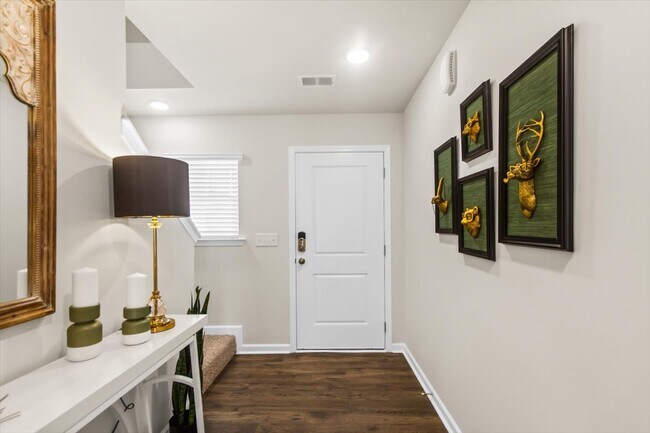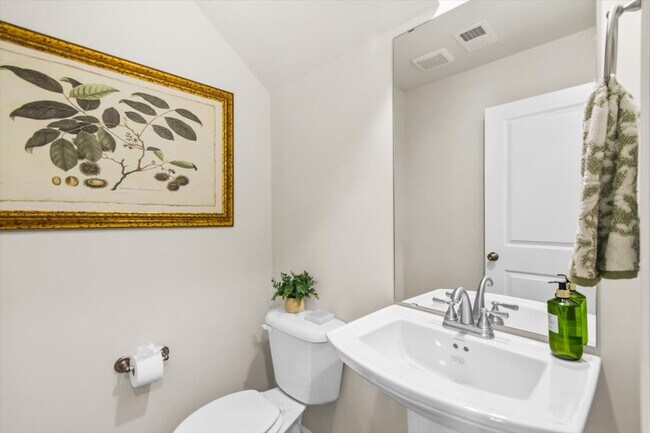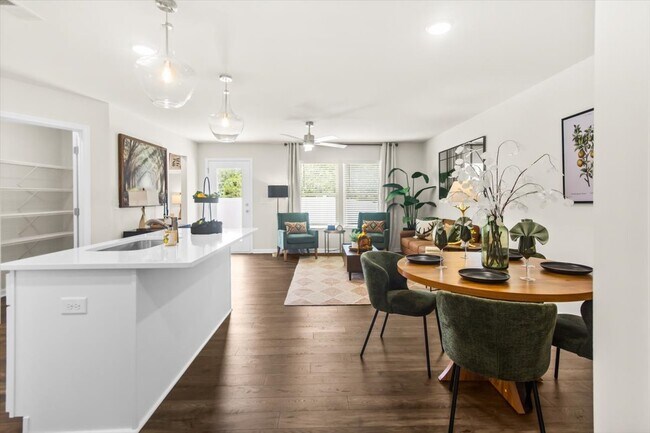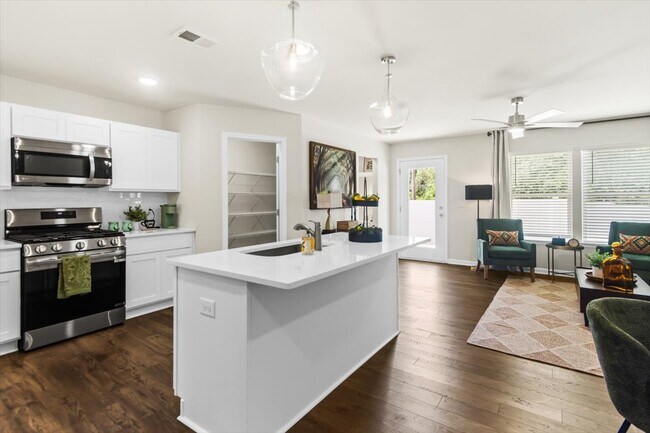
Estimated payment $1,435/month
Highlights
- New Construction
- No HOA
- Breakfast Area or Nook
- Richard H. Gettys Middle School Rated A-
About This Home
The Stoneycreek floor plan offers a perfect combination of charm, functionality, and modern comfort. The first floor features an inviting open-concept layout, with a spacious kitchen that includes a pantry and breakfast area flowing effortlessly into the family roomideal for entertaining or relaxing with loved ones. A convenient powder room and attached garage add everyday practicality, while a cozy patio extends the living space outdoors. Upstairs, the owners suite serves as a private retreat with a roomy closet and elegant bath. Two additional bedrooms share a full bath, providing comfortable accommodations for family or guests. With stylish elevations, thoughtful details, and efficient use of space, the Stoneycreek delivers everything you need in a well-designed home that fits your lifestyle.
Sales Office
| Monday - Saturday |
11:00 AM - 6:00 PM
|
| Sunday |
1:00 PM - 6:00 PM
|
Townhouse Details
Home Type
- Townhome
Parking
- 1 Car Garage
Home Design
- New Construction
Interior Spaces
- 2-Story Property
- Breakfast Area or Nook
Bedrooms and Bathrooms
- 3 Bedrooms
Community Details
- No Home Owners Association
Map
Other Move In Ready Homes in Meece
About the Builder
- 00 Beverly Dr
- 903 Dacusville Hwy
- Meece - Meece Townhomes
- Meece
- 517 NE Main St
- 1412 Saluda Dam Rd
- 104 Textile Ct
- 106 Textile Ct
- 102 Textile Ct
- 100 Textile Ct
- 110 Textile Ct
- 413 A/B W 2nd Ave
- 206 Hidden Trail
- 108 Textile Ct
- 114 Harlem St
- 101 Powell St
- 113 Charles St
- 1120 Olive St
- 101 & 103 George Williams Dr
- Montague Lakes
