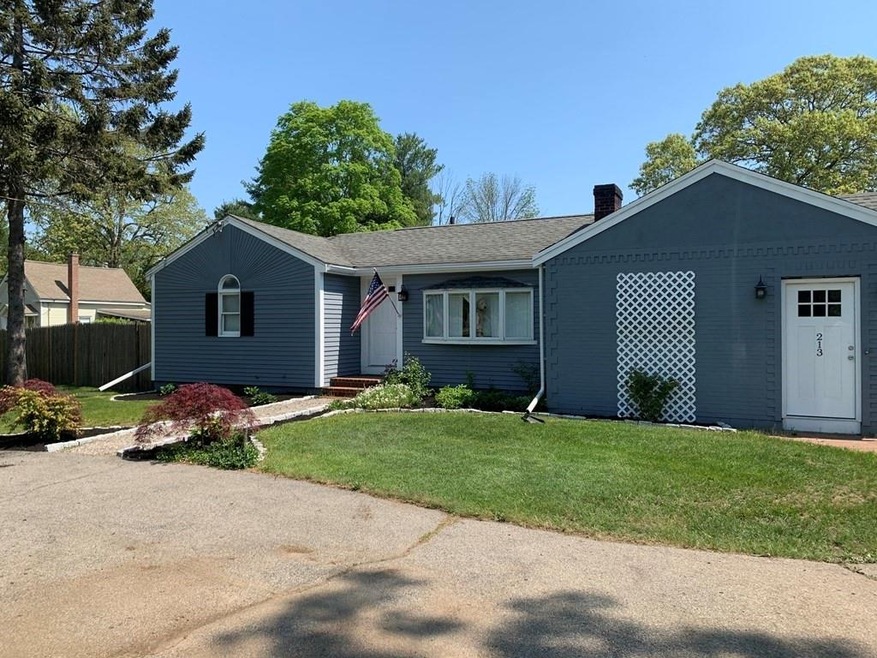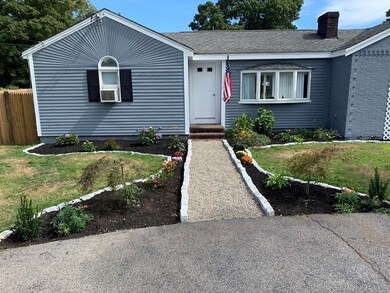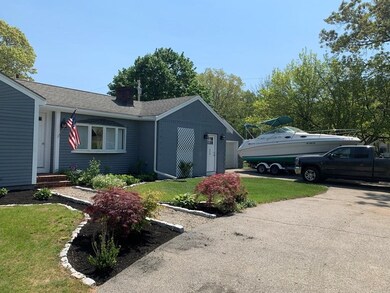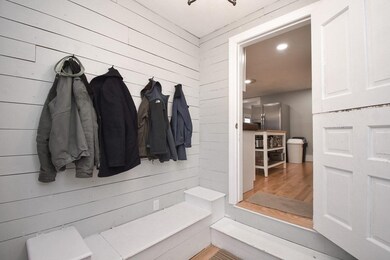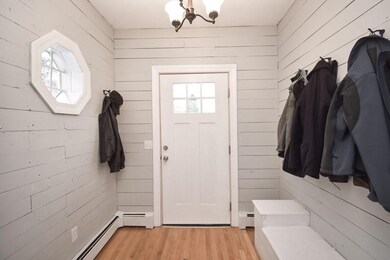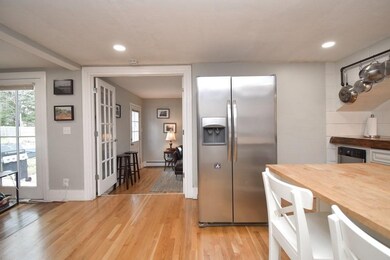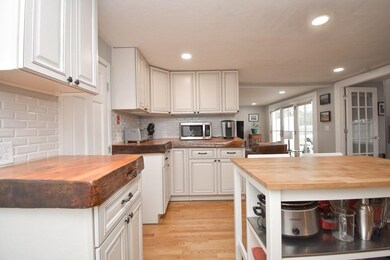
213 Thurston St Wrentham, MA 02093
Highlights
- Ranch Style House
- Wood Flooring
- Corner Lot
- Delaney Elementary School Rated A
- 1 Fireplace
- 2 Car Attached Garage
About This Home
As of July 2025Welcome to quiet & private single-floor living! Conveniently located just minutes from Wrentham’s beautiful lakes & forest, with easy access to Rt 1, I-495, I-95, Patriot’s Place, downtown, the commuter rail and major entertainment venues. Pull into the large, wrap around driveway and enjoy the curb appeal! Enter this home through the cozy mudroom that leads to the open-concept living areas. Large kitchen with one-of-a-kind features like custom brick archway, pine-block counters, white cabinets, and stainless steel appliances. Bright & spacious living room lined with red oak hardwood flooring and French doors leading to the immaculate yard space. Three spacious bedrooms with large closet storage and hardwood flooring. First-floor laundry and pantry storage available. Head outside to the large yard featuring a large in-ground pool, fully fenced-in yard, patio, wood shed and pool house. 2-car garage with storage space. New 3-bedroom septic installed 2019. Offers due 3/28 by 4pm
Last Agent to Sell the Property
Executive Real Estate, Inc. Listed on: 03/23/2022

Home Details
Home Type
- Single Family
Est. Annual Taxes
- $4,860
Year Built
- Built in 1956
Lot Details
- 0.63 Acre Lot
- Corner Lot
- Property is zoned R-43
Parking
- 2 Car Attached Garage
- Off-Street Parking
Home Design
- Ranch Style House
- Block Foundation
- Concrete Perimeter Foundation
Interior Spaces
- 1,198 Sq Ft Home
- 1 Fireplace
- Unfinished Basement
- Basement Fills Entire Space Under The House
Flooring
- Wood
- Tile
Bedrooms and Bathrooms
- 3 Bedrooms
- 1 Full Bathroom
Schools
- King Phillip High School
Utilities
- No Cooling
- Heating System Uses Oil
- Baseboard Heating
- Private Sewer
Listing and Financial Details
- Assessor Parcel Number M:O08 B:02 L:05,296972
Ownership History
Purchase Details
Home Financials for this Owner
Home Financials are based on the most recent Mortgage that was taken out on this home.Purchase Details
Home Financials for this Owner
Home Financials are based on the most recent Mortgage that was taken out on this home.Purchase Details
Home Financials for this Owner
Home Financials are based on the most recent Mortgage that was taken out on this home.Similar Homes in the area
Home Values in the Area
Average Home Value in this Area
Purchase History
| Date | Type | Sale Price | Title Company |
|---|---|---|---|
| Not Resolvable | $222,950 | -- | |
| Deed | $90,000 | -- | |
| Deed | $25,000 | -- |
Mortgage History
| Date | Status | Loan Amount | Loan Type |
|---|---|---|---|
| Open | $40,899 | Balloon | |
| Open | $265,500 | Stand Alone Refi Refinance Of Original Loan | |
| Closed | $234,650 | New Conventional | |
| Previous Owner | $221,000 | No Value Available | |
| Previous Owner | $200,000 | No Value Available | |
| Previous Owner | $140,000 | Purchase Money Mortgage | |
| Previous Owner | $5,000 | Purchase Money Mortgage |
Property History
| Date | Event | Price | Change | Sq Ft Price |
|---|---|---|---|---|
| 07/29/2025 07/29/25 | Sold | $600,000 | +5.3% | $501 / Sq Ft |
| 06/11/2025 06/11/25 | Pending | -- | -- | -- |
| 06/05/2025 06/05/25 | For Sale | $569,900 | +5.5% | $476 / Sq Ft |
| 05/02/2022 05/02/22 | Sold | $540,000 | +8.1% | $451 / Sq Ft |
| 03/28/2022 03/28/22 | Pending | -- | -- | -- |
| 03/23/2022 03/23/22 | For Sale | $499,500 | +124.0% | $417 / Sq Ft |
| 12/10/2018 12/10/18 | Sold | $222,950 | -2.0% | $186 / Sq Ft |
| 10/10/2018 10/10/18 | Pending | -- | -- | -- |
| 10/08/2018 10/08/18 | For Sale | $227,500 | 0.0% | $190 / Sq Ft |
| 10/06/2018 10/06/18 | Pending | -- | -- | -- |
| 08/08/2018 08/08/18 | Price Changed | $227,500 | -1.1% | $190 / Sq Ft |
| 07/05/2018 07/05/18 | For Sale | $229,950 | 0.0% | $192 / Sq Ft |
| 06/22/2018 06/22/18 | Pending | -- | -- | -- |
| 06/05/2018 06/05/18 | Price Changed | $229,950 | -2.1% | $192 / Sq Ft |
| 04/18/2018 04/18/18 | Price Changed | $234,950 | -2.1% | $196 / Sq Ft |
| 03/10/2018 03/10/18 | Price Changed | $239,950 | -4.0% | $200 / Sq Ft |
| 03/08/2018 03/08/18 | For Sale | $250,000 | 0.0% | $209 / Sq Ft |
| 02/24/2018 02/24/18 | Pending | -- | -- | -- |
| 02/05/2018 02/05/18 | Price Changed | $250,000 | -3.8% | $209 / Sq Ft |
| 12/09/2017 12/09/17 | For Sale | $259,950 | -- | $217 / Sq Ft |
Tax History Compared to Growth
Tax History
| Year | Tax Paid | Tax Assessment Tax Assessment Total Assessment is a certain percentage of the fair market value that is determined by local assessors to be the total taxable value of land and additions on the property. | Land | Improvement |
|---|---|---|---|---|
| 2025 | $5,794 | $499,900 | $259,000 | $240,900 |
| 2024 | $5,348 | $445,700 | $259,000 | $186,700 |
| 2023 | $5,076 | $402,200 | $235,500 | $166,700 |
| 2022 | $4,860 | $355,500 | $212,100 | $143,400 |
| 2021 | $4,591 | $326,300 | $189,400 | $136,900 |
| 2020 | $4,369 | $306,600 | $172,900 | $133,700 |
| 2019 | $4,076 | $288,700 | $157,200 | $131,500 |
| 2018 | $4,046 | $284,100 | $157,400 | $126,700 |
| 2017 | $3,846 | $269,900 | $154,400 | $115,500 |
| 2016 | $3,757 | $263,100 | $149,900 | $113,200 |
| 2015 | $3,589 | $239,600 | $144,100 | $95,500 |
| 2014 | $3,676 | $240,100 | $138,600 | $101,500 |
Agents Affiliated with this Home
-

Seller's Agent in 2025
Lindsay Higgins
The Market
(781) 789-2740
16 Total Sales
-

Buyer's Agent in 2025
Dina Browne
Neponset Valley Real Estate
(508) 561-4448
27 Total Sales
-
M
Seller's Agent in 2022
Michael Fitzgerald
Executive Real Estate, Inc.
5 Total Sales
-
T
Seller's Agent in 2018
The Ponte Group
Keller Williams South Watuppa
(508) 677-3233
769 Total Sales
-

Seller Co-Listing Agent in 2018
Clifford Ponte
Keller Williams South Watuppa
(508) 642-4802
481 Total Sales
Map
Source: MLS Property Information Network (MLS PIN)
MLS Number: 72956194
APN: WREN-000008O-000002-000005
- 330 Thurston St
- 57 Hawes St
- 110 Hawes St
- 483 Thurston St
- 525 Thurston St
- 627 Thurston St Unit 627
- 73 Winter St Unit 73
- 1 Lorraine Metcalf Dr
- 270 Dedham St
- 109 Circle Dr
- 209 South St
- 247 South St
- 25 Foxboro Rd
- 977 East St
- 8 Conway Ln
- 62 Eastside Rd
- 24 Lake St
- 12 Goodwin Dr Unit Lot 16
- 14 Earle Stewart Ln
- 12 Earle Stewart Ln
