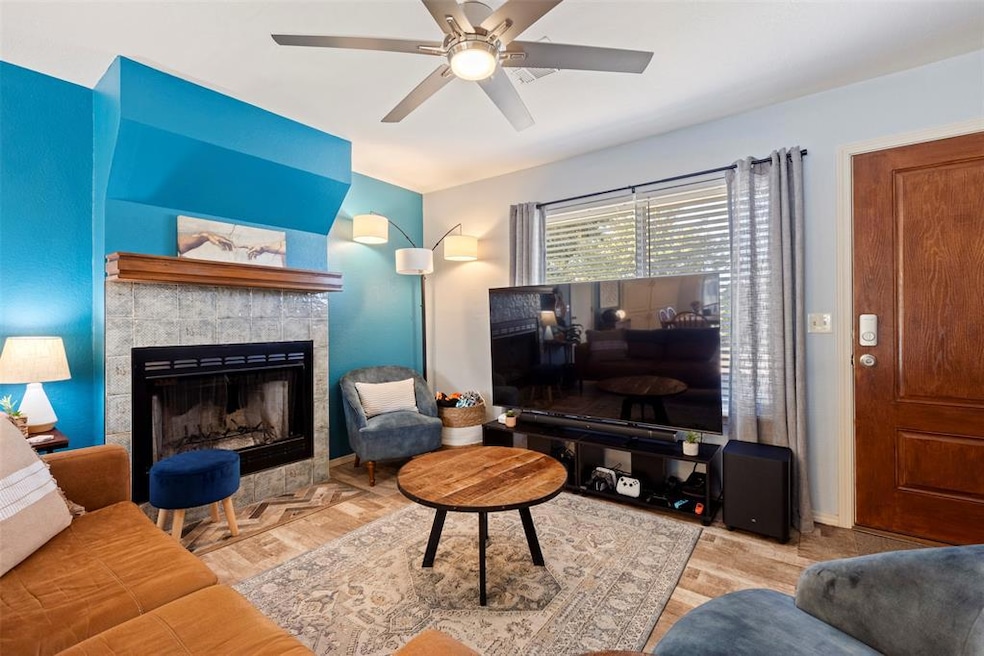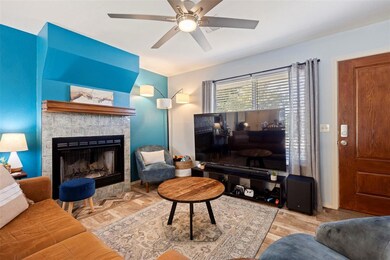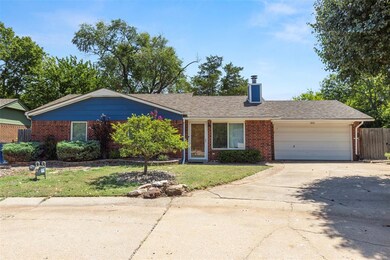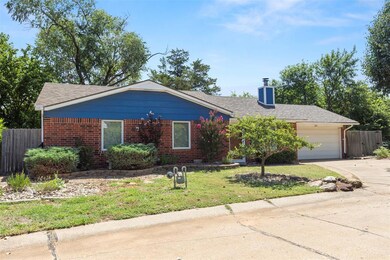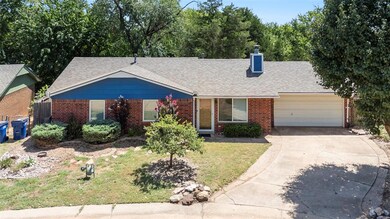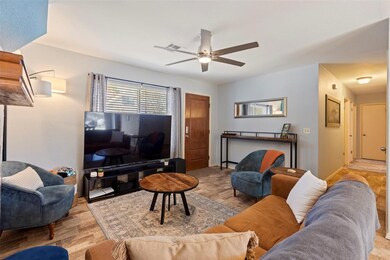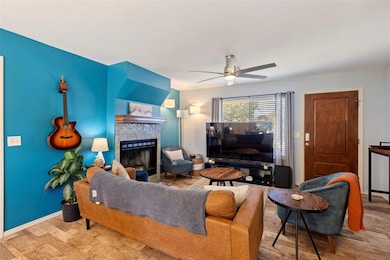213 Timbercrest Ct Stillwater, OK 74075
Estimated payment $1,185/month
Highlights
- Traditional Architecture
- Covered Patio or Porch
- 2 Car Attached Garage
- Stillwater Junior High School Rated A
- Cul-De-Sac
- Laundry Room
About This Home
Welcome to this charming and efficiently designed home offering 3 bedrooms, 2 beautifully updated bathrooms, and a comfortable layout perfect for everyday living. Inside, you’ll enjoy fresh interior paint in several rooms and a great layout for entertaining. You’ll love the big backyard with a great firepit—perfect for s’mores nights, weekend hangouts, and laid-back Oklahoma evenings. Tucked away on a quiet cul-de-sac street, this home offers extra privacy with no neighbors directly behind the property—an inviting spot to relax or unwind after a long day. Updates in 2023 include: New Roof with Class 3 IR shingles, Nest thermostat, AC Capacitor, Washer & Dryer, new blinds in a few spots. Conveniently located just 11 minutes from the Oklahoma State University campus, this property is ideal for students, faculty, investors, or anyone wanting the ease and energy of Stillwater’s beloved college town. Move-in ready, low-maintenance, and perfectly placed—this home is a great fit for a variety of lifestyles. Come see why this property stands out as a rare opportunity in today’s market!
Home Details
Home Type
- Single Family
Est. Annual Taxes
- $2,094
Year Built
- Built in 1994
Lot Details
- 6,216 Sq Ft Lot
- Cul-De-Sac
HOA Fees
- $8 Monthly HOA Fees
Parking
- 2 Car Attached Garage
- Driveway
Home Design
- Traditional Architecture
- Slab Foundation
- Brick Frame
- Composition Roof
Interior Spaces
- 1,090 Sq Ft Home
- 1-Story Property
- Ceiling Fan
- Wood Burning Fireplace
- Window Treatments
Kitchen
- Electric Oven
- Gas Range
- Free-Standing Range
- Microwave
- Dishwasher
- Disposal
Flooring
- Carpet
- Tile
- Vinyl
Bedrooms and Bathrooms
- 3 Bedrooms
- 2 Full Bathrooms
Laundry
- Laundry Room
- Washer and Dryer
Outdoor Features
- Covered Patio or Porch
- Fire Pit
- Rain Gutters
Schools
- Highland Park Elementary School
- Stillwater Middle School
- Stillwater High School
Utilities
- Central Heating and Cooling System
Community Details
- Association fees include maintenance common areas
Listing and Financial Details
- Legal Lot and Block 017 / 005
Map
Home Values in the Area
Average Home Value in this Area
Tax History
| Year | Tax Paid | Tax Assessment Tax Assessment Total Assessment is a certain percentage of the fair market value that is determined by local assessors to be the total taxable value of land and additions on the property. | Land | Improvement |
|---|---|---|---|---|
| 2024 | $2,094 | $20,594 | $3,420 | $17,174 |
| 2023 | $2,094 | $16,778 | $2,875 | $13,903 |
| 2022 | $1,546 | $15,272 | $1,905 | $13,367 |
| 2021 | $1,443 | $14,545 | $1,978 | $12,567 |
| 2020 | $1,374 | $13,852 | $1,984 | $11,868 |
| 2019 | $1,337 | $13,193 | $1,890 | $11,303 |
| 2018 | $1,271 | $12,565 | $1,995 | $10,570 |
| 2017 | $1,270 | $12,565 | $1,995 | $10,570 |
| 2016 | $1,296 | $12,565 | $1,995 | $10,570 |
| 2015 | $1,314 | $12,565 | $1,995 | $10,570 |
| 2014 | $1,321 | $12,521 | $1,254 | $11,267 |
Property History
| Date | Event | Price | List to Sale | Price per Sq Ft | Prior Sale |
|---|---|---|---|---|---|
| 11/18/2025 11/18/25 | Pending | -- | -- | -- | |
| 11/15/2025 11/15/25 | For Sale | $190,000 | +5.6% | $174 / Sq Ft | |
| 05/01/2023 05/01/23 | Sold | $180,000 | +2.9% | $165 / Sq Ft | View Prior Sale |
| 03/03/2023 03/03/23 | Pending | -- | -- | -- | |
| 03/02/2023 03/02/23 | For Sale | $174,900 | -- | $160 / Sq Ft |
Purchase History
| Date | Type | Sale Price | Title Company |
|---|---|---|---|
| Warranty Deed | $180,000 | Community Escrow & Title | |
| Interfamily Deed Transfer | -- | None Available | |
| Warranty Deed | $108,000 | None Available | |
| Warranty Deed | $100,000 | -- | |
| Warranty Deed | $98,000 | None Available |
Mortgage History
| Date | Status | Loan Amount | Loan Type |
|---|---|---|---|
| Previous Owner | $102,600 | New Conventional | |
| Previous Owner | $80,000 | New Conventional | |
| Previous Owner | $19,600 | Stand Alone Second | |
| Previous Owner | $78,400 | New Conventional |
Source: MLSOK
MLS Number: 1201512
APN: 600024947
