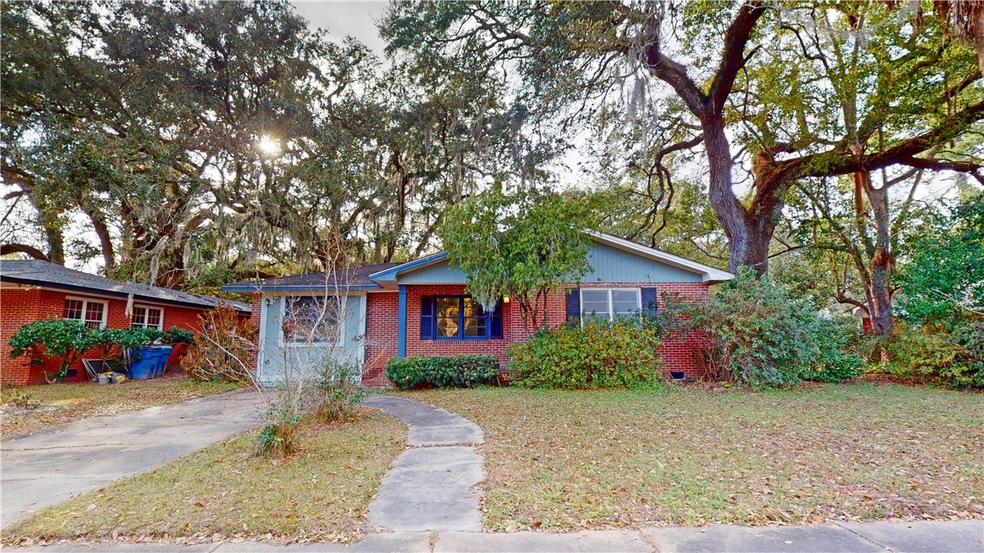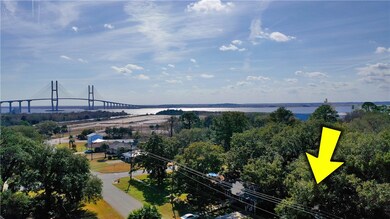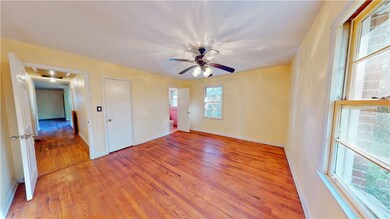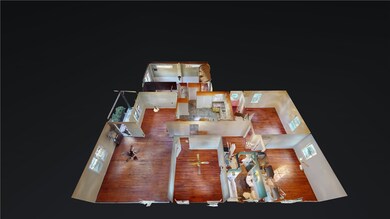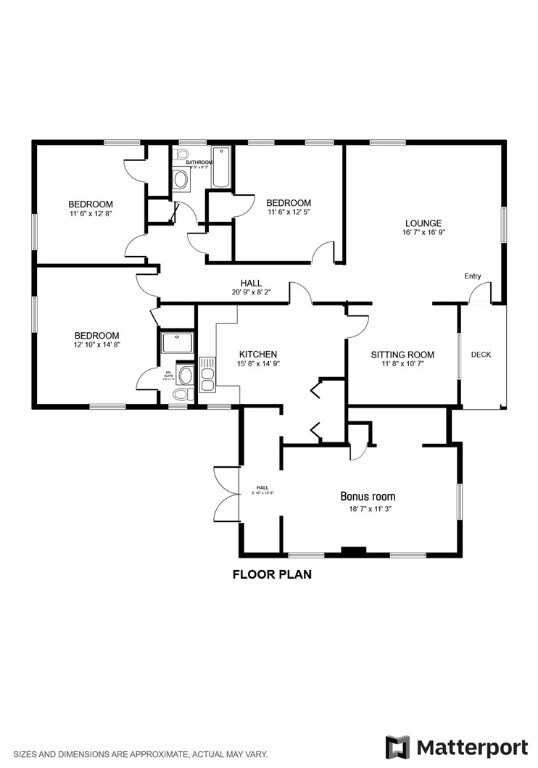
213 Union St Brunswick, GA 31520
South End NeighborhoodHighlights
- In Ground Pool
- Traditional Architecture
- Fenced
- Oglethorpe Point Elementary School Rated A
- Wood Flooring
- Heat Pump System
About This Home
As of March 2023Generational wealth begins with a leap of faith, that's what this home can be for you. Scrolling through the pictures of this 3 possibly 4 bedroom 2 bath home with original 1955 Oak floors & a pool with an excellent liner, you may think this going to be a lot of work, but for the right person, this could be the beginning of generational wealth. Either for an investment property or for someone who doesn't have enough money to buy new but… has a vision and time to turn this property into a true dream home. Take the 3D tour, walk in every room, every nook and cranny then set up your showing. “Remember, you don’t make money in real estate when you sell, you make it when you buy.” https://my.matterport.com/show/?m=gELimHWd4Tp&mls=1
Schools zoned for this home are Oglethorpe Elementary on St Simons Island, Glynn Middle & Glynn Academy
Last Agent to Sell the Property
Keller Williams Realty Golden Isles License #373759 Listed on: 01/25/2023

Home Details
Home Type
- Single Family
Est. Annual Taxes
- $3,154
Year Built
- Built in 1955
Lot Details
- 8,843 Sq Ft Lot
- Fenced
Parking
- 2 Parking Spaces
Home Design
- Traditional Architecture
- Brick Exterior Construction
- Asphalt Roof
Interior Spaces
- 1,858 Sq Ft Home
- Crawl Space
Flooring
- Wood
- Tile
Bedrooms and Bathrooms
- 4 Bedrooms
- 2 Full Bathrooms
Pool
- In Ground Pool
Schools
- Oglethorpe Elementary School
- Glynn Middle School
- Glynn Academy High School
Utilities
- No Cooling
- Heat Pump System
Community Details
- South Union Subdivision
Listing and Financial Details
- Assessor Parcel Number 01-00201
Ownership History
Purchase Details
Home Financials for this Owner
Home Financials are based on the most recent Mortgage that was taken out on this home.Purchase Details
Home Financials for this Owner
Home Financials are based on the most recent Mortgage that was taken out on this home.Purchase Details
Purchase Details
Similar Homes in Brunswick, GA
Home Values in the Area
Average Home Value in this Area
Purchase History
| Date | Type | Sale Price | Title Company |
|---|---|---|---|
| Warranty Deed | $175,000 | -- | |
| Warranty Deed | -- | -- | |
| Warranty Deed | -- | -- | |
| Warranty Deed | $68,640 | -- | |
| Foreclosure Deed | -- | -- | |
| Deed | $131,500 | -- |
Mortgage History
| Date | Status | Loan Amount | Loan Type |
|---|---|---|---|
| Open | $138,750 | New Conventional | |
| Previous Owner | $59,200 | New Conventional | |
| Previous Owner | $208,726 | New Conventional | |
| Previous Owner | $156,800 | New Conventional |
Property History
| Date | Event | Price | Change | Sq Ft Price |
|---|---|---|---|---|
| 03/21/2023 03/21/23 | Sold | $175,000 | -5.4% | $94 / Sq Ft |
| 02/09/2023 02/09/23 | Pending | -- | -- | -- |
| 01/31/2023 01/31/23 | For Sale | $184,900 | 0.0% | $100 / Sq Ft |
| 01/30/2023 01/30/23 | Pending | -- | -- | -- |
| 01/25/2023 01/25/23 | For Sale | $184,900 | +149.9% | $100 / Sq Ft |
| 04/30/2015 04/30/15 | Sold | $74,000 | +28.2% | $40 / Sq Ft |
| 03/18/2015 03/18/15 | Pending | -- | -- | -- |
| 02/23/2015 02/23/15 | For Sale | $57,700 | -- | $31 / Sq Ft |
Tax History Compared to Growth
Tax History
| Year | Tax Paid | Tax Assessment Tax Assessment Total Assessment is a certain percentage of the fair market value that is determined by local assessors to be the total taxable value of land and additions on the property. | Land | Improvement |
|---|---|---|---|---|
| 2024 | $1,471 | $70,000 | $5,040 | $64,960 |
| 2023 | $3,167 | $83,800 | $5,040 | $78,760 |
| 2022 | $3,154 | $81,600 | $5,040 | $76,560 |
| 2021 | $1,277 | $62,840 | $5,040 | $57,800 |
| 2020 | $1,286 | $62,840 | $5,040 | $57,800 |
| 2019 | $135 | $62,840 | $5,040 | $57,800 |
| 2018 | $133 | $45,400 | $5,040 | $40,360 |
| 2017 | $1,531 | $38,840 | $5,040 | $33,800 |
| 2016 | $1,426 | $38,840 | $5,040 | $33,800 |
| 2015 | -- | $44,440 | $4,080 | $40,360 |
| 2014 | -- | $44,440 | $4,080 | $40,360 |
Agents Affiliated with this Home
-

Seller's Agent in 2023
Michael Heiser
Keller Williams Realty Golden Isles
(912) 228-5146
1 in this area
146 Total Sales
-
A
Buyer's Agent in 2023
Angie Aimar
Compass360 Realty, Inc.
(912) 571-1326
7 in this area
56 Total Sales
-
R
Seller's Agent in 2015
Robert Jenkins
Island Development Company
-

Buyer's Agent in 2015
David Guynn
eXp Realty, LLC
(912) 996-5119
2 in this area
84 Total Sales
Map
Source: Golden Isles Association of REALTORS®
MLS Number: 1638107
APN: 01-00201
