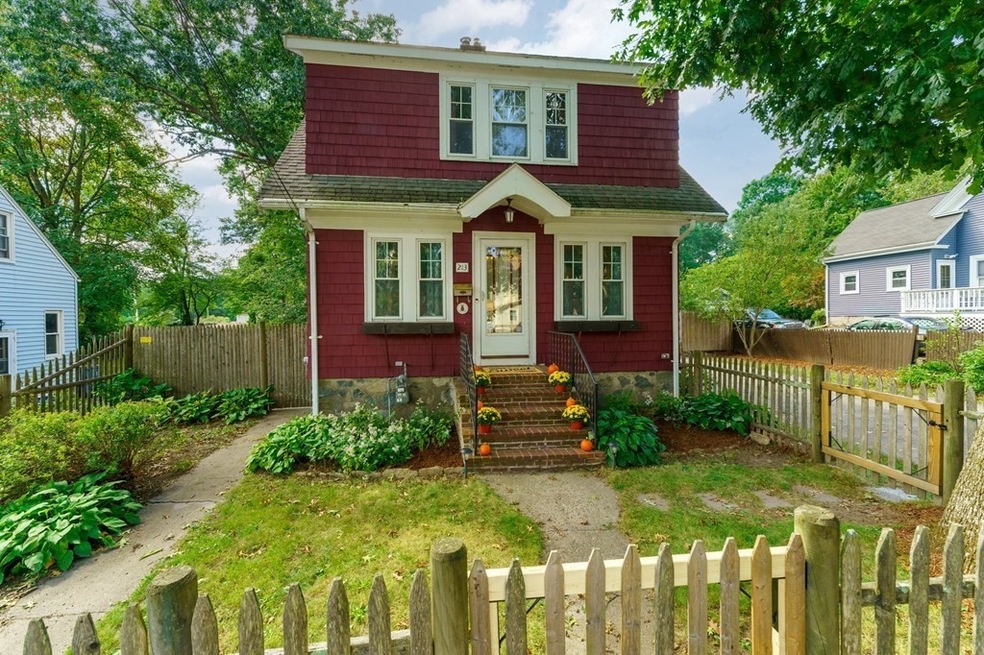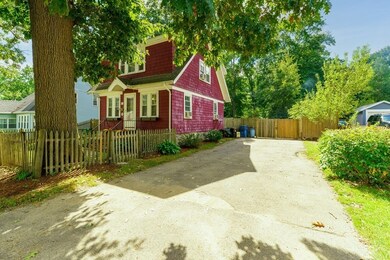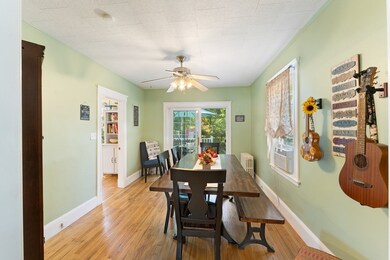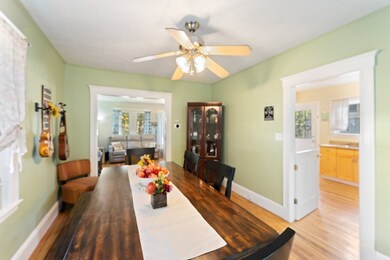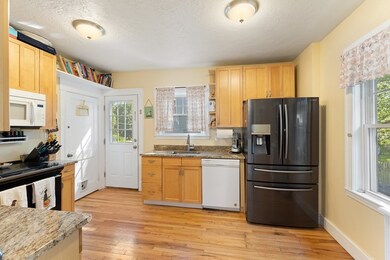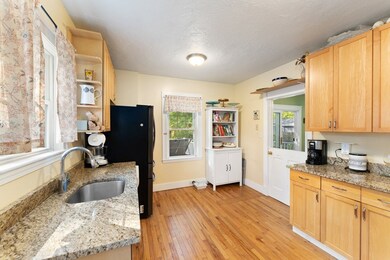
213 Union St Randolph, MA 02368
Downtown Randolph NeighborhoodHighlights
- Wood Flooring
- Bathtub with Shower
- Ceiling Fan
- Linen Closet
- Sliding Doors
About This Home
As of November 2021Location and Opportunity! Located mins from RT 24 and 93, commuter rail, and shopping. Be close enough to the city while living in the suburbs. Walk in, and instantly feel the warmth and love this home offers. The combination of hardwood floors, fireplace, and old world charm screams comfort and a place you can call home. Upstairs find the same feeling with 2 large bedrooms, a full bath with plenty of closets. The basement has a laundry area, half bath, work bench and possibly room to expand. The backyard is a real hidden gem. Private, spacious and fenced in with plenty of space for entertaining. This picturesque backyard also boasts two unique sheds. One is ideal for tool and yard accessory storage. The other is perfect for a remote office. This sunny space features electrical outlets and an internet hookup to help shorten your commute. Enjoy a quick break on your own attached deck. Come to our Open Houses yourself and see all this beautiful home has to offer!
Home Details
Home Type
- Single Family
Est. Annual Taxes
- $5,438
Year Built
- 1927
Interior Spaces
- Ceiling Fan
- Sliding Doors
Flooring
- Wood
- Laminate
- Ceramic Tile
Bedrooms and Bathrooms
- Primary bedroom located on second floor
- Linen Closet
- Walk-In Closet
- Bathtub with Shower
- Linen Closet In Bathroom
Ownership History
Purchase Details
Home Financials for this Owner
Home Financials are based on the most recent Mortgage that was taken out on this home.Purchase Details
Home Financials for this Owner
Home Financials are based on the most recent Mortgage that was taken out on this home.Purchase Details
Home Financials for this Owner
Home Financials are based on the most recent Mortgage that was taken out on this home.Purchase Details
Home Financials for this Owner
Home Financials are based on the most recent Mortgage that was taken out on this home.Purchase Details
Home Financials for this Owner
Home Financials are based on the most recent Mortgage that was taken out on this home.Similar Homes in Randolph, MA
Home Values in the Area
Average Home Value in this Area
Purchase History
| Date | Type | Sale Price | Title Company |
|---|---|---|---|
| Not Resolvable | $440,000 | None Available | |
| Not Resolvable | $320,000 | -- | |
| Not Resolvable | $255,000 | -- | |
| Deed | $214,900 | -- | |
| Deed | $80,000 | -- |
Mortgage History
| Date | Status | Loan Amount | Loan Type |
|---|---|---|---|
| Open | $418,000 | Purchase Money Mortgage | |
| Previous Owner | $314,204 | FHA | |
| Previous Owner | $191,250 | New Conventional | |
| Previous Owner | $59,500 | Credit Line Revolving | |
| Previous Owner | $211,007 | Purchase Money Mortgage | |
| Previous Owner | $82,200 | Purchase Money Mortgage |
Property History
| Date | Event | Price | Change | Sq Ft Price |
|---|---|---|---|---|
| 11/17/2021 11/17/21 | Sold | $440,000 | +10.0% | $357 / Sq Ft |
| 09/28/2021 09/28/21 | Pending | -- | -- | -- |
| 09/22/2021 09/22/21 | For Sale | $399,900 | +25.0% | $325 / Sq Ft |
| 06/29/2018 06/29/18 | Sold | $320,000 | -3.0% | $260 / Sq Ft |
| 05/15/2018 05/15/18 | Pending | -- | -- | -- |
| 04/09/2018 04/09/18 | Price Changed | $329,900 | -2.9% | $268 / Sq Ft |
| 03/29/2018 03/29/18 | For Sale | $339,900 | +33.3% | $276 / Sq Ft |
| 06/22/2017 06/22/17 | Sold | $255,000 | +3.7% | $207 / Sq Ft |
| 05/11/2017 05/11/17 | Pending | -- | -- | -- |
| 05/10/2017 05/10/17 | For Sale | $245,900 | -- | $200 / Sq Ft |
Tax History Compared to Growth
Tax History
| Year | Tax Paid | Tax Assessment Tax Assessment Total Assessment is a certain percentage of the fair market value that is determined by local assessors to be the total taxable value of land and additions on the property. | Land | Improvement |
|---|---|---|---|---|
| 2025 | $5,438 | $468,400 | $241,800 | $226,600 |
| 2024 | $5,331 | $465,600 | $237,000 | $228,600 |
| 2023 | $5,104 | $422,500 | $215,500 | $207,000 |
| 2022 | $4,745 | $348,900 | $179,500 | $169,400 |
| 2021 | $4,452 | $301,200 | $149,600 | $151,600 |
| 2020 | $4,366 | $292,800 | $149,600 | $143,200 |
| 2019 | $4,184 | $279,300 | $142,600 | $136,700 |
| 2018 | $4,140 | $260,700 | $138,000 | $122,700 |
| 2017 | $3,943 | $243,700 | $131,600 | $112,100 |
| 2016 | $3,711 | $213,400 | $119,700 | $93,700 |
| 2015 | $3,584 | $198,000 | $114,000 | $84,000 |
Agents Affiliated with this Home
-
Thompson Realty Group
T
Seller's Agent in 2021
Thompson Realty Group
Keller Williams Elite
1 in this area
72 Total Sales
-
Bernard Aaron

Buyer's Agent in 2021
Bernard Aaron
Keller Williams Realty
(857) 997-4001
2 in this area
98 Total Sales
-
Kim Curtin

Seller's Agent in 2018
Kim Curtin
Todd A. Sandler REALTORS®
(781) 799-6979
11 in this area
50 Total Sales
-
P
Buyer's Agent in 2018
Peg Carbone
Realty Indeed
-
Janet Baxter

Seller's Agent in 2017
Janet Baxter
Conway - Walpole
(508) 246-8195
32 Total Sales
Map
Source: MLS Property Information Network (MLS PIN)
MLS Number: 72898767
APN: RAND-000064-A000000-000083C
