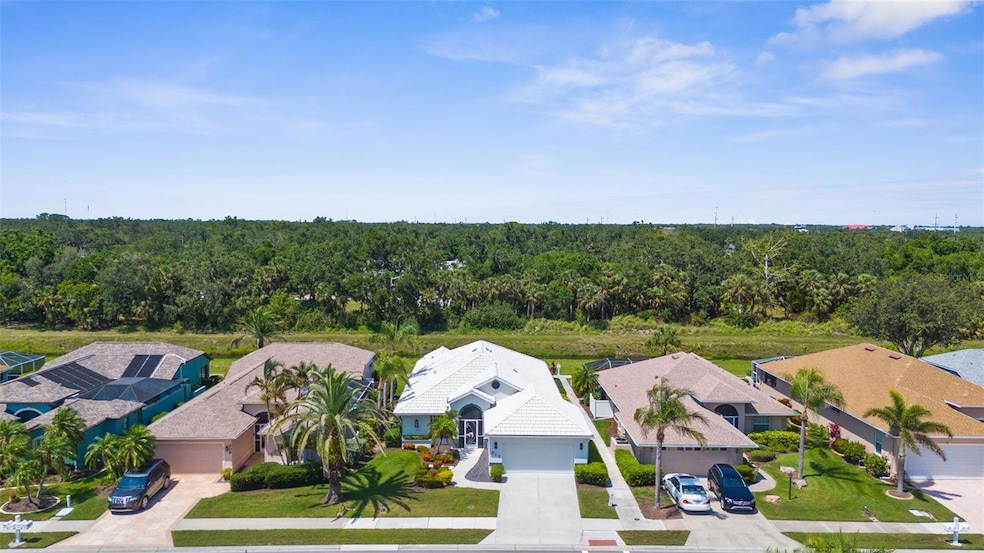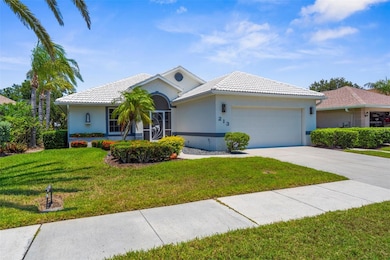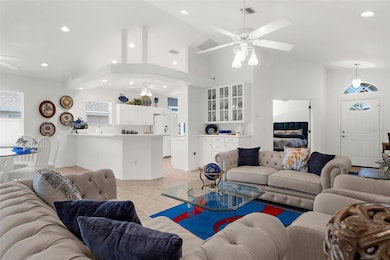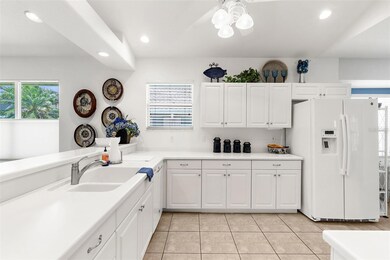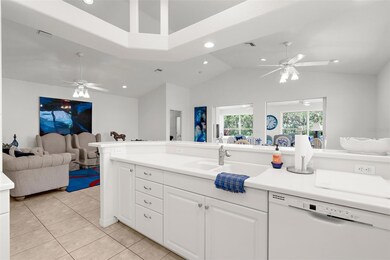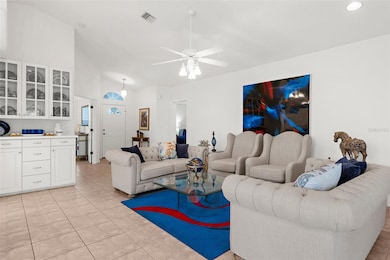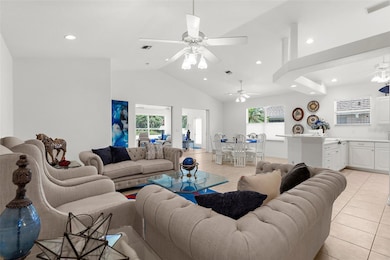213 Venice Palms Blvd Venice, FL 34292
Estimated payment $2,848/month
Highlights
- View of Trees or Woods
- Open Floorplan
- Cathedral Ceiling
- Garden Elementary School Rated A-
- Florida Architecture
- Main Floor Primary Bedroom
About This Home
Serene Luxury in Venice Palms – No Neighbors Behind You, ever! Discover the largest maintenance-free home in Venice Palms, offering nearly 2,400 sq ft of light-filled living space. This 3-bed, 2-bath retreat features soaring 12-ft cathedral ceilings, impact glass windows, and a spacious open kitchen with a wine/coffee bar. The split floor plan ensures privacy, while the oversized primary suite boasts a walk-in closet the size of a guest room. Step into your Florida room and enjoy tranquil views of mature trees and a bubbling creek—forever protected from development. With no houses behind you and a quiet location in the community, this home offers unmatched peace and privacy. Updated, immaculate, and priced to move. LOW HOA fees - only $265 per month. NO CDDs. Ask about the turnkey furnished option. Looking for space, serenity, and sunshine? Just minutes to beaches, golf, and the Historic District? Escape to 213 Venice Palms Blvd. No Surprises! No Compromises! Schedule your private tour today.
Listing Agent
BERKSHIRE HATHAWAY HOMESERVICES FLORIDA REALTY Brokerage Phone: 941-207-5055 License #3145699 Listed on: 02/20/2025

Home Details
Home Type
- Single Family
Est. Annual Taxes
- $2,850
Year Built
- Built in 2003
Lot Details
- 6,600 Sq Ft Lot
- South Facing Home
- Mature Landscaping
- Level Lot
- Property is zoned RSF2
HOA Fees
- $96 Monthly HOA Fees
Parking
- 2 Car Attached Garage
- Garage Door Opener
Property Views
- Woods
- Park or Greenbelt
Home Design
- Florida Architecture
- Mediterranean Architecture
- Slab Foundation
- Tile Roof
- Block Exterior
- Stucco
Interior Spaces
- 2,376 Sq Ft Home
- Open Floorplan
- Built-In Features
- Bar
- Dry Bar
- Cathedral Ceiling
- Ceiling Fan
- Blinds
- Great Room
- Family Room
- Living Room
- Dining Room
- Sun or Florida Room
- Inside Utility
Kitchen
- Eat-In Kitchen
- Breakfast Bar
- Dinette
- Walk-In Pantry
- Range
- Microwave
- Dishwasher
- Solid Surface Countertops
- Disposal
Flooring
- Laminate
- Tile
- Luxury Vinyl Tile
Bedrooms and Bathrooms
- 3 Bedrooms
- Primary Bedroom on Main
- Split Bedroom Floorplan
- En-Suite Bathroom
- Walk-In Closet
- 2 Full Bathrooms
- Single Vanity
- Soaking Tub
- Bathtub With Separate Shower Stall
- Shower Only
- Garden Bath
Laundry
- Laundry Room
- Dryer
- Washer
Home Security
- Storm Windows
- Fire and Smoke Detector
Eco-Friendly Details
- Reclaimed Water Irrigation System
Outdoor Features
- Exterior Lighting
- Rain Gutters
- Private Mailbox
Schools
- Taylor Ranch Elementary School
- Venice Area Middle School
- Venice Senior High School
Utilities
- Central Heating and Cooling System
- Vented Exhaust Fan
- Thermostat
- Underground Utilities
- Electric Water Heater
- High Speed Internet
- Cable TV Available
Listing and Financial Details
- Visit Down Payment Resource Website
- Tax Lot 75
- Assessor Parcel Number 0413110023
Community Details
Overview
- Association fees include ground maintenance, management, pest control
- Pmi Capstone, Ask For Tiffany Association, Phone Number (941) 554-8838
- Visit Association Website
- Built by Waterford
- Venice Palms Community
- Venice Palms Ph 1 Subdivision
- On-Site Maintenance
- The community has rules related to deed restrictions, fencing
Recreation
- Trails
Map
Home Values in the Area
Average Home Value in this Area
Tax History
| Year | Tax Paid | Tax Assessment Tax Assessment Total Assessment is a certain percentage of the fair market value that is determined by local assessors to be the total taxable value of land and additions on the property. | Land | Improvement |
|---|---|---|---|---|
| 2024 | $2,710 | $230,049 | -- | -- |
| 2023 | $2,710 | $223,349 | $0 | $0 |
| 2022 | $2,641 | $216,844 | $0 | $0 |
| 2021 | $2,605 | $210,528 | $0 | $0 |
| 2020 | $2,600 | $207,621 | $0 | $0 |
| 2019 | $2,499 | $202,953 | $0 | $0 |
| 2018 | $2,429 | $199,169 | $0 | $0 |
| 2017 | $2,415 | $195,072 | $0 | $0 |
| 2016 | $2,391 | $274,000 | $62,700 | $211,300 |
| 2015 | $2,431 | $254,400 | $64,700 | $189,700 |
| 2014 | $2,839 | $215,909 | $0 | $0 |
Property History
| Date | Event | Price | List to Sale | Price per Sq Ft |
|---|---|---|---|---|
| 11/03/2025 11/03/25 | Price Changed | $477,000 | -4.0% | $201 / Sq Ft |
| 10/17/2025 10/17/25 | For Sale | $497,000 | 0.0% | $209 / Sq Ft |
| 10/10/2025 10/10/25 | Pending | -- | -- | -- |
| 08/11/2025 08/11/25 | Price Changed | $497,000 | -5.3% | $209 / Sq Ft |
| 07/10/2025 07/10/25 | Price Changed | $524,900 | -4.5% | $221 / Sq Ft |
| 05/01/2025 05/01/25 | Price Changed | $549,500 | -1.7% | $231 / Sq Ft |
| 03/13/2025 03/13/25 | Price Changed | $559,000 | -3.5% | $235 / Sq Ft |
| 02/20/2025 02/20/25 | For Sale | $579,000 | -- | $244 / Sq Ft |
Purchase History
| Date | Type | Sale Price | Title Company |
|---|---|---|---|
| Warranty Deed | $310,000 | Florida Title & Guarantee | |
| Interfamily Deed Transfer | -- | -- |
Source: Stellar MLS
MLS Number: N6137278
APN: 0413-11-0023
- 261 Venice Palms Blvd
- 2090 Piave Ln
- 117 Altesino Ct
- 144 Grand Oak Cir
- 117 Clifton Way
- 161 Grand Oak Cir
- 141 Altesino Ct
- 2514 Sylvia Ln
- 127 Nolen Dr
- 412 Oak Heritage Dr
- 301 Reclinata Cir
- 2505 Gertrude Ln
- 600 Mirabella Cir Unit 201
- 120 Grand Oak Cir
- 2713 Hermitage Blvd
- 115 Grand Oak Cir
- 321 Reclinata Cir
- 300 San Lino Cir Unit 322
- 2495 Alfred Rd
- 2491 Alfred Rd
- 9000 Little Palm Way
- 1802 Auburn Lakes Cir Unit 3
- 1761 Auburn Lakes Dr Unit 23
- 19600 Floridian Club Dr
- 10102 L Pavia Blvd
- 10102 L Pavia Blvd Unit 10102 L'Pavia Blvd.
- 1759 Fountain View Cir
- 9839 Haze Dr
- 9500 Grandtree Ave Unit C1
- 9500 Grandtree Ave Unit B1C
- 9500 Grandtree Ave Unit A1
- 414 Laurel Lake Dr Unit 203
- 9500 Grandtree Ave
- 703 Casa Del Lago Way Unit 703
- 760 Avenida Estancia Unit 217
- 9893 Haze Dr
- 744 Avenida Estancia Unit 144
- 801 Gondola Park Dr Unit 801
- 608 Gondola Park Dr Unit 608
- 766 Village Cir Unit 224
