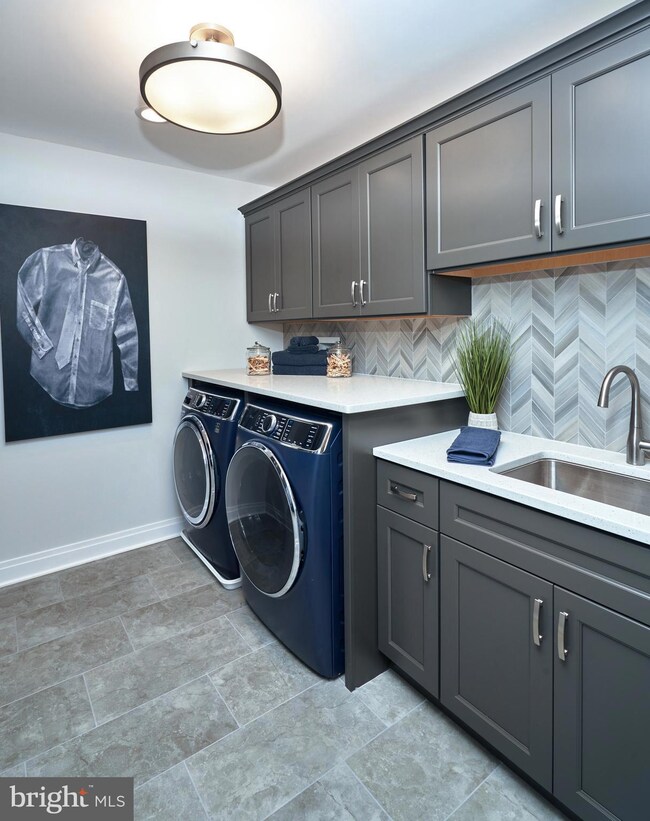213 Vienna Blvd Unit 93 Glenmoore, PA 19343
Estimated payment $3,056/month
Highlights
- New Construction
- Traditional Architecture
- Breakfast Room
- Open Floorplan
- Efficiency Studio
- 2 Car Direct Access Garage
About This Home
Welcome to The Reserve at Cross Creek, an exciting new home community in the scenic countryside of Glenmoore, PA, proudly brought to you by the award-winning JUDD Builders.
The community features elegant 3 bedroom townhomes thoughtfully designed for modern living, each offering a convenient two-car garage. Inside, you'll find kitchens equipped with GE appliances, granite countertops, and spacious center islands—perfect for cooking, entertaining, and creating lasting memories. With every to be built home, you’ll have the opportunity to personalize your space at our award-winning Design Studio.
Introducing The Antonio, a stunning 3-bedroom, 2.5-bath exterior townhome with a two-car garage and an open-concept first floor. Step into the inviting foyer, where you’re greeted by a beautifully designed dining room and family room that flow seamlessly into a luxurious kitchen.
On the second floor, discover the spacious primary suite, complete with a large walk-in closet and a deluxe bathroom. Two additional bedrooms and a convenient laundry room provide the perfect blend of comfort and practicality for today’s lifestyle.
Nestled in the tranquil West Brandywine Township, The Reserve at Cross Creek offers a unique balance of suburban charm and modern convenience. Located just minutes from grocery stores, shopping, and restaurants, this community combines superior craftsmanship with your vision of home.
Listing Agent
(267) 464-0040 michael.tyrrell@depaulgroup.com DePaul Realty License #RM421699 Listed on: 11/07/2025
Townhouse Details
Home Type
- Townhome
Est. Annual Taxes
- $7,125
Lot Details
- North Facing Home
- Sprinkler System
- Zero Lot Line
- Property is in excellent condition
HOA Fees
- $159 Monthly HOA Fees
Parking
- 2 Car Direct Access Garage
- 2 Driveway Spaces
- Front Facing Garage
Home Design
- New Construction
- Traditional Architecture
- Slab Foundation
- Architectural Shingle Roof
- Stone Siding
- Vinyl Siding
Interior Spaces
- 1,827 Sq Ft Home
- Property has 2 Levels
- Open Floorplan
- Crown Molding
- Ceiling height of 9 feet or more
- Recessed Lighting
- Insulated Doors
- Family Room
- Dining Room
- Efficiency Studio
- Laundry Room
Kitchen
- Breakfast Room
- Self-Cleaning Oven
- Built-In Microwave
- Dishwasher
- Kitchen Island
- Disposal
Flooring
- Carpet
- Ceramic Tile
- Luxury Vinyl Plank Tile
Bedrooms and Bathrooms
- 3 Bedrooms
- En-Suite Primary Bedroom
- Walk-In Closet
- Bathtub with Shower
Schools
- Reeceville Elementary School
- North Brandywine Middle School
- Coatesville Area Senior High School
Utilities
- 90% Forced Air Heating and Cooling System
- Vented Exhaust Fan
- Underground Utilities
- 200+ Amp Service
- Electric Water Heater
Listing and Financial Details
- Coming Soon on 2/21/26
Community Details
Overview
- $1,000 Capital Contribution Fee
- Association fees include common area maintenance, lawn maintenance, lawn care front, lawn care rear, lawn care side, snow removal
- Built by Judd Builders
- Reserve At Cross Creek Subdivision, Antonio Floorplan
Pet Policy
- Limit on the number of pets
Map
Home Values in the Area
Average Home Value in this Area
Source: Bright MLS
MLS Number: PACT2113160
- 215 Vienna Blvd Unit 94
- 209 Vienna Blvd Unit 91
- 203 Vienna Blvd Unit 88
- 201 Vienna Blvd Unit 87
- 188 Lynmere Cir Unit 81
- 178 Lynmere Cir Unit 64
- 141 Vienna Blvd Unit 83
- 143 Vienna Blvd Unit 84
- 170 Lynmere Cir Unit 60
- 116 Vienna Blvd Unit 65
- 133 Vienna Blvd Unit 57
- 131 Vienna Blvd Unit 56
- 129 Vienna Blvd Unit 55
- 127 Vienna Blvd Unit 54
- 125 Vienna Blvd Unit 53
- 121 Vienna Blvd Unit 51
- 119 Vienna Blvd Unit 50
- 117 Vienna Blvd Unit 49
- 105 Vienna Blvd Unit 43
- 107 Vienna Blvd Unit 44
- 847 Highspire Rd
- 537 Prizer Ct
- 74 Glory Maple Ln
- 246 Sills Ln
- 43 N Hawthorne Rd Unit LL
- 167 Kaolin Rd
- 6 New Village Greene Dr
- 920 Horseshoe Pike
- 100 1st Montgomery Blvd
- 800 Horseshoe Pike
- 65 Toth Ave
- 61 Foundry St Unit . 65
- 160 Silknitter Dr
- 902 Merchant St
- 2664 Tisbury Ln
- 2768 Fynamore Ln
- 500 Meadowlake Dr
- 748 E Chestnut St
- 721 E Lincoln Hwy Unit A
- 3xx N 1st Ave







