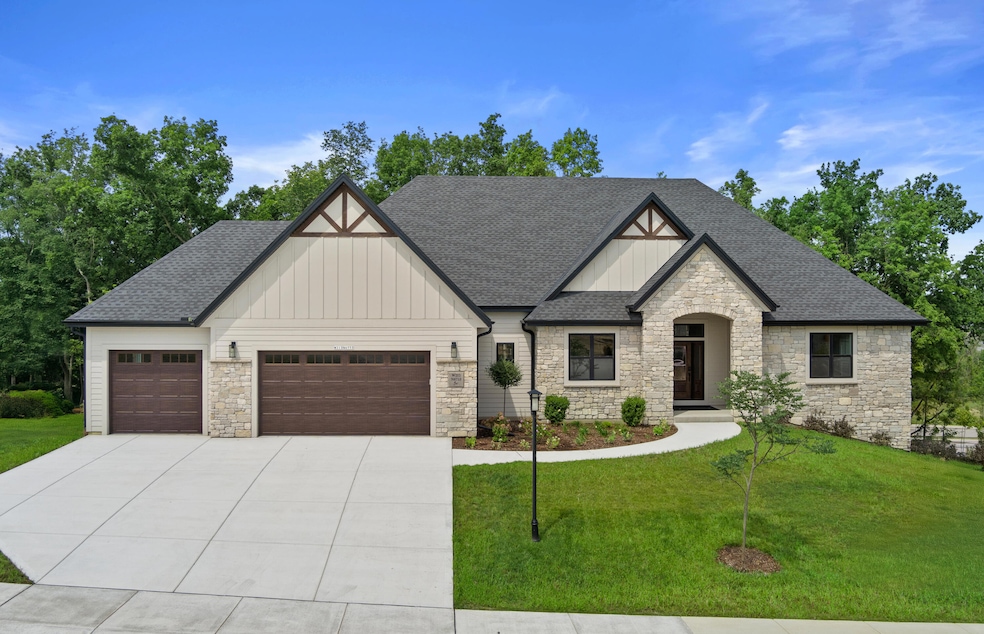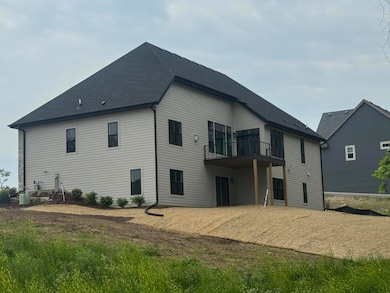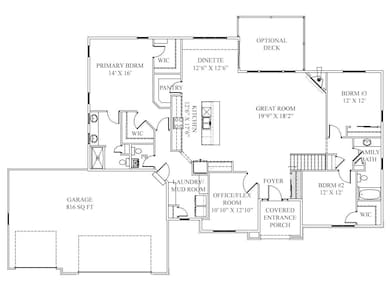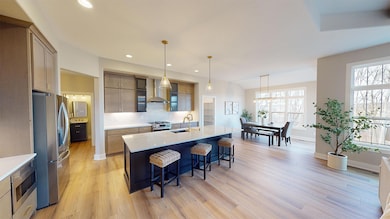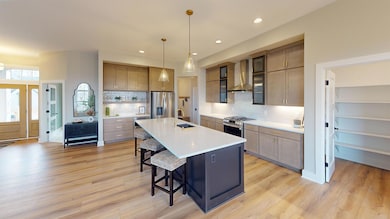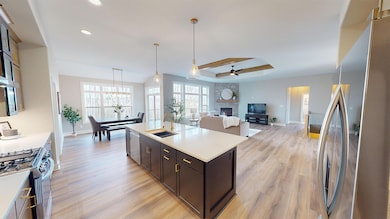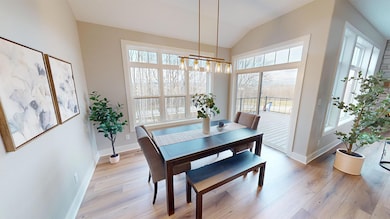213 W Fairview Dr Mequon, WI 53092
Estimated payment $5,450/month
Highlights
- New Construction
- Open Floorplan
- Ranch Style House
- Oriole Lane Elementary School Rated A
- Deck
- Mud Room
About This Home
Exceptional curb appeal with striking roof lines and an abundance of stone. Chef's kitchen featuring quartz tops, painted cabinets w/soft close drawers, doors & stacked uppers, under cabinet lighting, tile back splash & conveniently located walk in pantry. Corner gas fireplace w/floor to ceiling stone face. Flex room/Office off foyer. Mstr suite located behind the garage w/private entry, two large wic's, vanity w/quartz tops, 2 sinks, Kohler shower base w/ceramic tile walls. Family bath with Corian counter top w/molded sink, full linen closet & tub w/shower above. Utility/mud room & powder room located off of the garage. LVP flooring in main areas of house. Oversized three car front entry garage. 9' foundation w/exposure, 3/4 bath rough-in. Composite deck.
Home Details
Home Type
- Single Family
Parking
- 3 Car Attached Garage
- Garage Door Opener
- Driveway
Home Design
- New Construction
- Ranch Style House
- Clad Trim
- Radon Mitigation System
Interior Spaces
- 2,302 Sq Ft Home
- Open Floorplan
- Gas Fireplace
- Mud Room
- Stone Flooring
Kitchen
- Walk-In Pantry
- Range
- Microwave
- Dishwasher
- Kitchen Island
- Disposal
Bedrooms and Bathrooms
- 3 Bedrooms
- Split Bedroom Floorplan
- Walk-In Closet
Laundry
- Dryer
- Washer
Basement
- Basement Fills Entire Space Under The House
- Basement Ceilings are 8 Feet High
- Stubbed For A Bathroom
Schools
- Lannon Elementary School
- Templeton Middle School
- Hamilton High School
Utilities
- Forced Air Heating and Cooling System
- Heating System Uses Natural Gas
- High Speed Internet
Additional Features
- Deck
- 0.52 Acre Lot
Community Details
- Property has a Home Owners Association
- Bella Vista Estates Subdivision
Listing and Financial Details
- Exclusions: Sellers personal items
- Assessor Parcel Number MNFV0074064
Map
Home Values in the Area
Average Home Value in this Area
Property History
| Date | Event | Price | List to Sale | Price per Sq Ft |
|---|---|---|---|---|
| 11/09/2025 11/09/25 | Pending | -- | -- | -- |
| 10/13/2025 10/13/25 | Price Changed | $869,900 | -1.7% | $378 / Sq Ft |
| 08/12/2025 08/12/25 | Price Changed | $885,000 | -2.7% | $384 / Sq Ft |
| 06/16/2025 06/16/25 | For Sale | $910,000 | -- | $395 / Sq Ft |
Source: Metro MLS
MLS Number: 1922471
- 1550 W Mequon Rd
- 2412 W Chestnut Rd
- 10649 N Hidden Reserve Cir
- 10600 N Stratford Place
- Lt61 Cob Ct
- 202 Two Hundred Green Way
- 11118 N Pebble Ln
- 114 W Mequon Rd
- 824 W Fox Hunt Trace
- 1933 W Donges Bay Rd
- Lt3 N Range Line Rd
- 11233 N Riverland Rd
- 10241 N Westport Cir
- 3501 W Torrey Dr
- 3824 W Stonefield Rd
- 10623 Turnberry Dr
- 10525 N Fairway Ln
- 4012 W Canterbury Ct
- 10039 N Sunnycrest Dr
- 10137 N Kenilworth Ct
