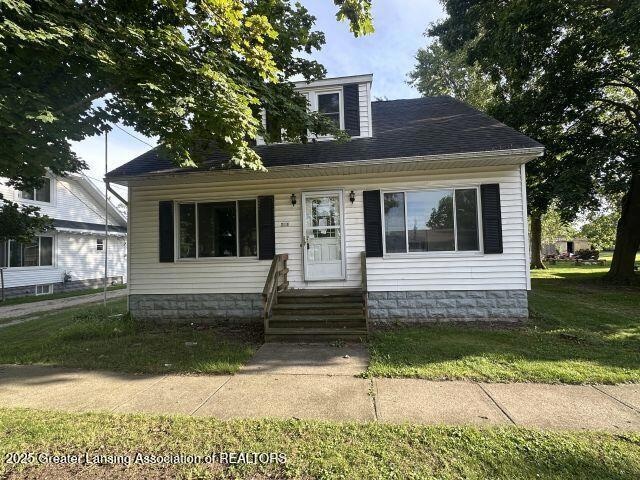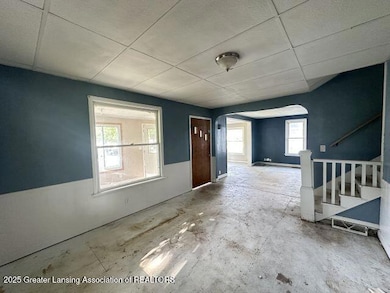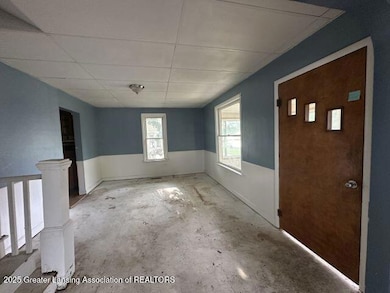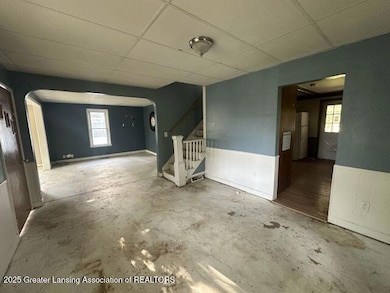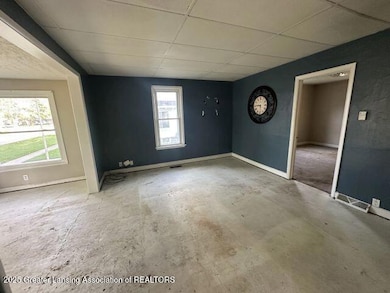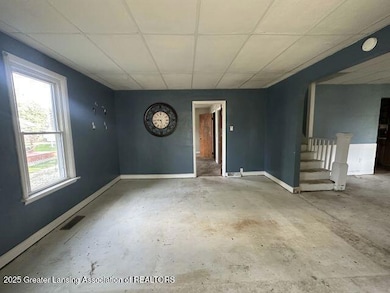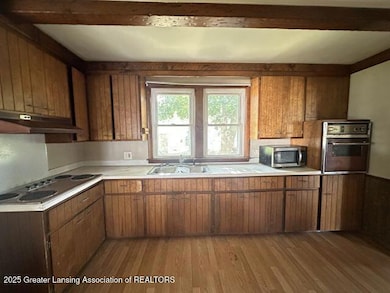213 W Fulton St Perrinton, MI 48871
Estimated payment $604/month
Highlights
- View of Trees or Woods
- Traditional Architecture
- Formal Dining Room
- Wooded Lot
- Main Floor Primary Bedroom
- 2 Car Detached Garage
About This Home
Lots of size and space with this 3-bedroom 2 story home that has an open living/dining area, large covered back deck, and a large 2 + car pole barn. As you enter the home, you will appreciate the oversized front porch or foyer area that leads to the spacious living area. There is a formal dining that opens to the spacious kitchen. The laundry is currently located on the first floor. The bathroom is also located on the first floor. There is a primary bedroom on the first floor. There are 2 additional bedrooms on the second floor. The basement is usable for storage and has a sump pump. All offers must be submitted at www.vrmproperties.com. Agents must register as a User, then enter the property address, and click on ''Start Offer''. This property may qualify for Seller Financing (Vendee).
Home Details
Home Type
- Single Family
Est. Annual Taxes
- $1,212
Year Built
- Built in 1925
Lot Details
- 8,712 Sq Ft Lot
- Wooded Lot
- Few Trees
- Back and Front Yard
Parking
- 2 Car Detached Garage
- Gravel Driveway
Property Views
- Woods
- Neighborhood
Home Design
- Traditional Architecture
- Block Foundation
- Shingle Roof
- Vinyl Siding
Interior Spaces
- 2-Story Property
- Insulated Windows
- Living Room
- Formal Dining Room
- Laundry in Kitchen
Kitchen
- Eat-In Kitchen
- Oven
- Range
Flooring
- Laminate
- Vinyl
Bedrooms and Bathrooms
- 5 Bedrooms
- Primary Bedroom on Main
- 1 Full Bathroom
Basement
- Basement Fills Entire Space Under The House
- Crawl Space
Location
- City Lot
Utilities
- No Cooling
- Forced Air Heating System
- Heating System Uses Natural Gas
- 100 Amp Service
- Natural Gas Connected
Listing and Financial Details
- REO, home is currently bank or lender owned
Map
Home Values in the Area
Average Home Value in this Area
Tax History
| Year | Tax Paid | Tax Assessment Tax Assessment Total Assessment is a certain percentage of the fair market value that is determined by local assessors to be the total taxable value of land and additions on the property. | Land | Improvement |
|---|---|---|---|---|
| 2025 | $1,148 | $53,500 | $0 | $0 |
| 2024 | $1,148 | $53,300 | $0 | $0 |
| 2023 | $280 | $44,100 | $0 | $0 |
| 2022 | $280 | $39,000 | $0 | $0 |
| 2021 | $280 | $37,900 | $0 | $0 |
| 2020 | $280 | $36,500 | $0 | $0 |
| 2019 | -- | $31,400 | $0 | $0 |
| 2018 | -- | $32,400 | $0 | $0 |
| 2017 | -- | $33,300 | $0 | $0 |
| 2016 | -- | $31,400 | $0 | $0 |
| 2015 | -- | $30,000 | $0 | $0 |
| 2014 | -- | $29,300 | $0 | $0 |
| 2013 | -- | $28,200 | $0 | $0 |
Property History
| Date | Event | Price | List to Sale | Price per Sq Ft | Prior Sale |
|---|---|---|---|---|---|
| 10/28/2025 10/28/25 | Price Changed | $95,600 | -9.5% | $46 / Sq Ft | |
| 09/19/2025 09/19/25 | For Sale | $105,600 | -0.4% | $51 / Sq Ft | |
| 10/14/2021 10/14/21 | Sold | $106,000 | +6.0% | $71 / Sq Ft | View Prior Sale |
| 09/20/2021 09/20/21 | For Sale | $100,000 | -- | $67 / Sq Ft | |
| 09/09/2021 09/09/21 | Pending | -- | -- | -- |
Purchase History
| Date | Type | Sale Price | Title Company |
|---|---|---|---|
| Warranty Deed | $106,000 | Alma Abstract & Title | |
| Warranty Deed | $55,000 | -- |
Source: Greater Lansing Association of Realtors®
MLS Number: 291405
APN: 43-100-067-50
- 207 W Fulton St
- TBD Lakeside Dr Unit 416
- 5-6- Lakesde Dr Dr
- 0 Lakeside Dr Unit LOT 1 3520630
- 0 Lakeside Dr Unit 25058110
- 00 W Ranger Rd
- Lot 81 Woodlawn Ct
- 0 Woodlawn Ct
- 04 Lakeview Ct
- 05 Lakeview Ct
- 7873 S Rich Rd
- 4535 Fawn Dr
- 00 V/L Lakeside Dr
- 11029 Lakeside Dr
- 10015 Lakeside Dr
- 4313 Gold Dust Point
- TBD Oakridge Trail Unit 273
- TBD Oakridge Trail Unit 274
- TBD Oakridge Trail
- 159 Hardwood Trail
- 4105 Riverview Dr
- 514 Wright Ave
- 515 N Court Ave
- 1410 Mary Ct
- 900-906 E Sturgis St
- 1780 Mary Ct
- 1220 Sunview Dr
- 140 W North St
- 246 Hood #9 St Unit 9
- 300 Riverwind Dr
- 1800 Lillian Blvd
- 1133 Yeomans St Unit 55
- 712 Parkers Dr
- 13180 Schavey Rd
- 13132 Addington Dr
- 1101 W Twinbrook Dr
- 1850 Babcock St
- 219 Cleveland Ave
- 411 N Chipman St
- 152 N Washington St
