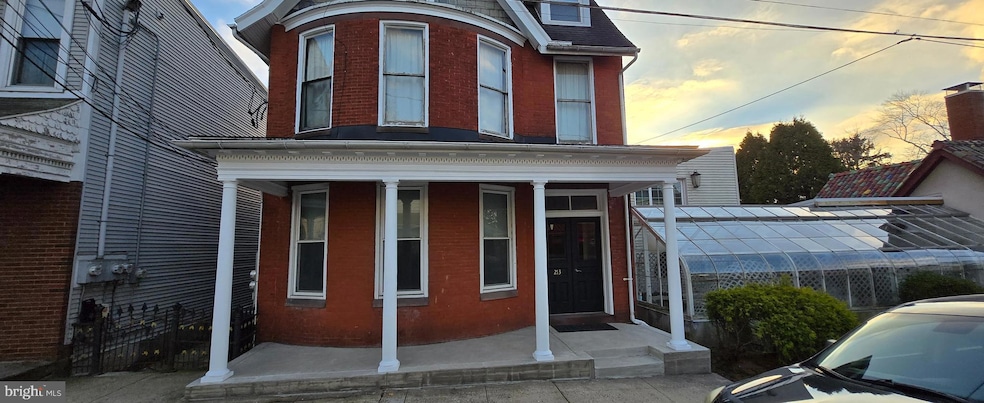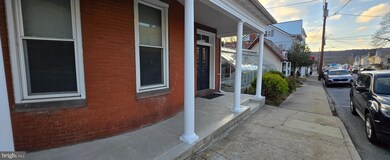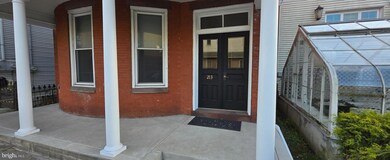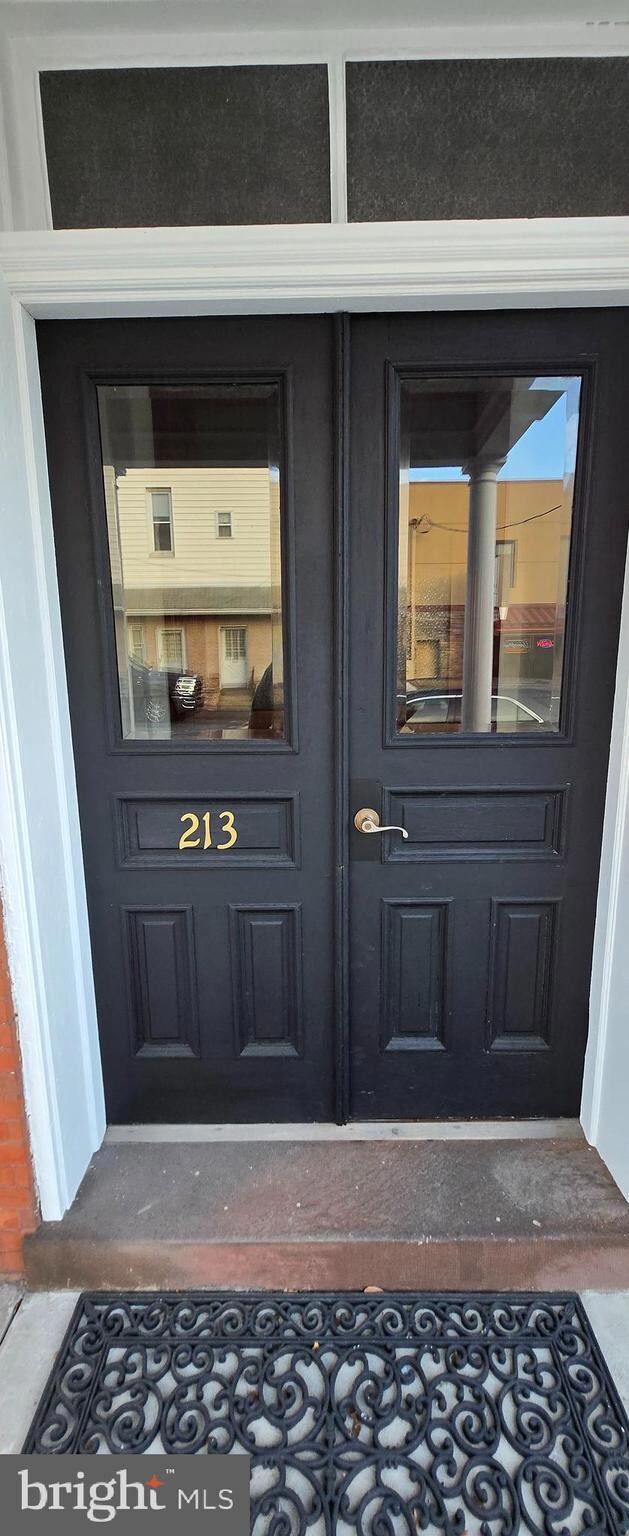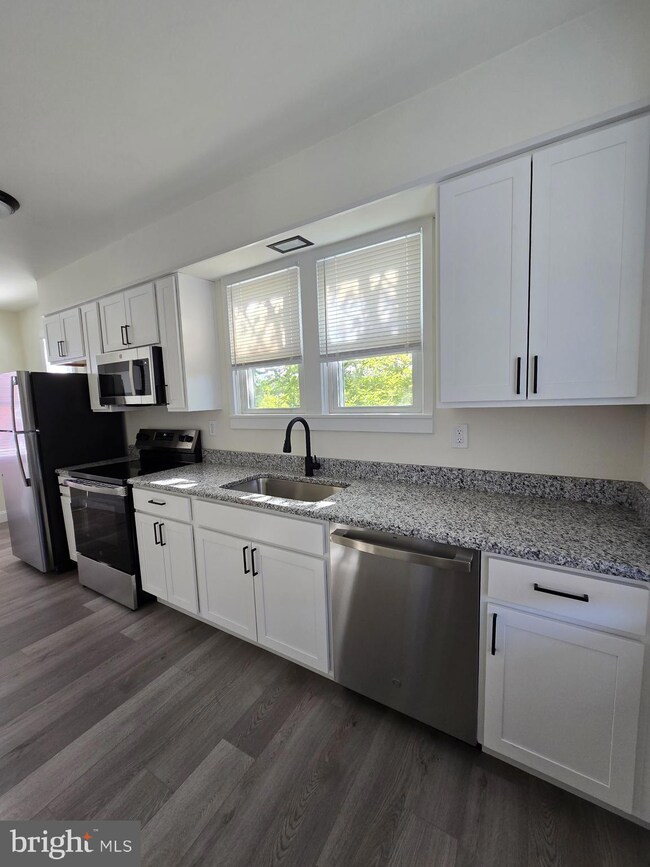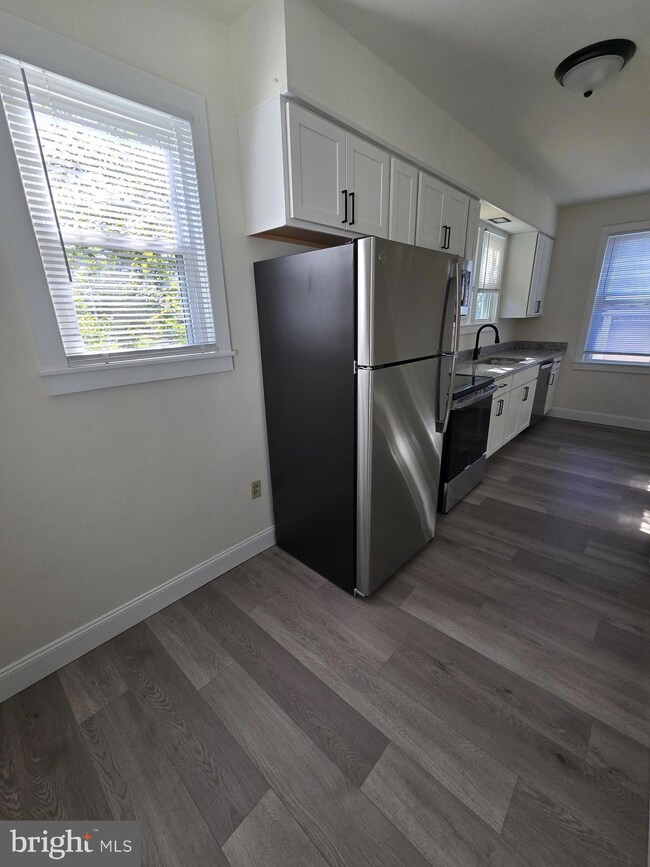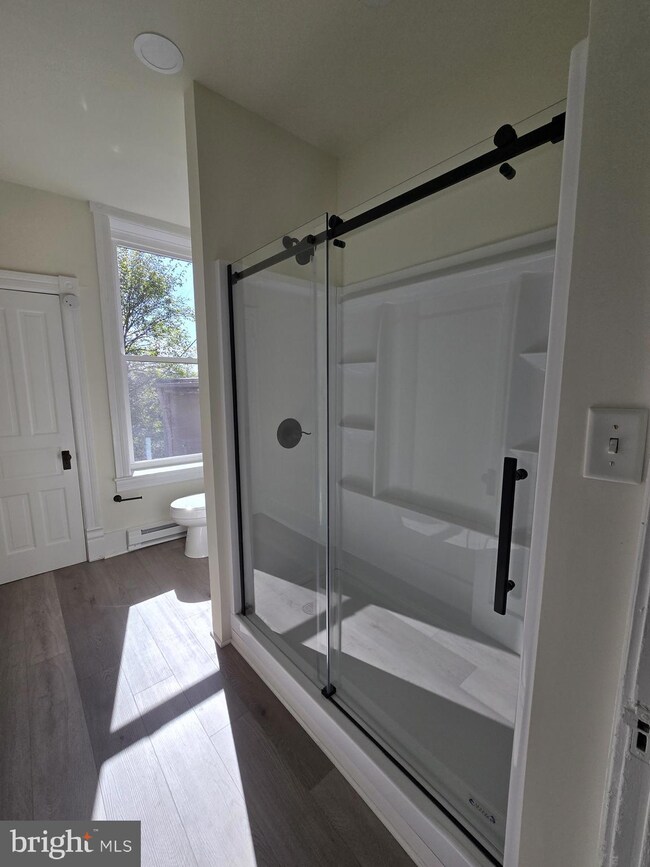213 W Market St Unit 2R Orwigsburg, PA 17961
Highlights
- Victorian Architecture
- More Than Two Accessible Exits
- Electric Baseboard Heater
- No HOA
- Ceiling Fan
- 5-minute walk to Fisher's Dam Park
About This Home
This newly rented 1 bedroom apartment is located on the 2nd floor and has great closet space. New floors, new fixtures, new kitchen and fresh paint. Tenant is responsible for all utilities. $50 application fee. Background and credit check required. No smoking, pets negotiable. Property owned by listing agent.
Listing Agent
(570) 778-2149 mullen485@gmail.com Mullen Realty Associates License #RM425563 Listed on: 10/03/2025
Co-Listing Agent
(570) 366-4686 jessica.r.watson@exprealty.com Mullen Realty Associates License #RS340983
Home Details
Home Type
- Single Family
Year Built
- Built in 1920
Lot Details
- 6,098 Sq Ft Lot
- Property is zoned VC
Parking
- On-Street Parking
Home Design
- Victorian Architecture
- Brick Exterior Construction
- Permanent Foundation
Interior Spaces
- 750 Sq Ft Home
- Property has 3 Levels
- Ceiling Fan
- Basement Fills Entire Space Under The House
Bedrooms and Bathrooms
- 1 Main Level Bedroom
- 1 Full Bathroom
Accessible Home Design
- More Than Two Accessible Exits
Schools
- Blue Mountain High School
Utilities
- Electric Baseboard Heater
- Electric Water Heater
Listing and Financial Details
- Residential Lease
- Security Deposit $1,200
- 12-Month Lease Term
- Available 10/3/25
- $50 Application Fee
- Assessor Parcel Number 56-05-0295
Community Details
Overview
- No Home Owners Association
Pet Policy
- No Pets Allowed
Map
Source: Bright MLS
MLS Number: PASK2023760
- 220 W Church St
- 0 Elizabeth & Long Ave
- 229 Grove St
- 313 Lantern Green Way
- 631 Lee St
- 3002 Ridgeview Dr
- 1027 Ridgeview Dr
- 205 Ronald Ave
- 33/47 Hollenbush Ln
- 1193-95 Centre Turnpike
- 1024 Centre Turnpike
- 4 Shiloh Rd
- Allegheny Plan at Brick Hill Ridge - Singles
- Columbia Plan at Brick Hill Ridge - Singles
- Sewickley Plan at Brick Hill Ridge - Singles
- Pine Plan at Brick Hill Ridge - Towns
- Juniper 3-Story Plan at Brick Hill Ridge - Towns
- Juniper 2-Story Plan at Brick Hill Ridge - Towns
- 18 Dayspring Dr
- 31 Cornerstone Dr
- 213 W Market St Unit 3RD FL
- 500 Paramount Blvd
- 132 E Market St
- 231 N Walborn Ave
- 900 W Market St
- 500-800 Paramount Blvd Unit 101-312
- 2504 Village Rd
- 17 Pine St Unit 21
- 45 E Bacon St Unit 45 E Bacon
- 193 Market St
- 242 W Bacon St Unit 2nd Fl
- 18 Water St Unit 3
- 426 Adams St
- 533 E Market St
- 100 Schuylkill Ave Unit 100
- 212 W Market St Unit A
- 212 W Market St Unit E
- 217 N 3rd St Unit A
- 900 Mahantongo St Unit 3
- 900 Mahantongo St Unit 6
