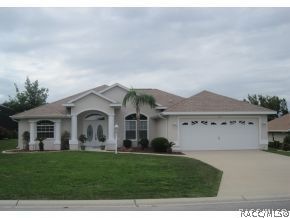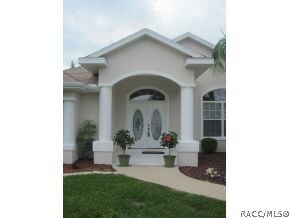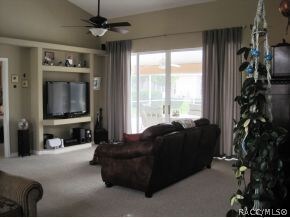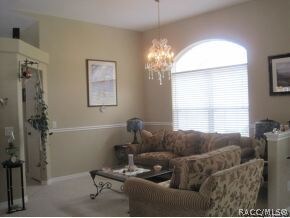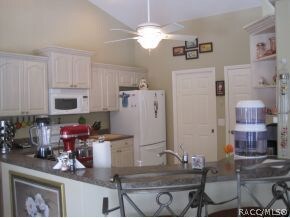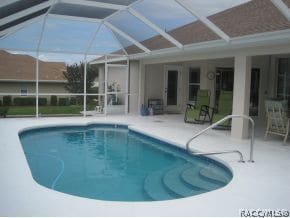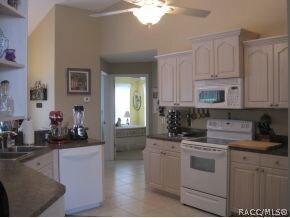
213 W Romany Loop Beverly Hills, FL 34465
Highlights
- Golf Course Community
- Primary Bedroom Suite
- Clubhouse
- In Ground Pool
- Open Floorplan
- Ranch Style House
About This Home
As of April 2025BETTER THAN NEW!! This tastefully decorated home is the perfect full time home or vacation home. Clean as a whistle. Very spacious lanai over looks the pool and is the perfect place for entertaining. Pool has a newly installed state of the art "Fresh Water" system (ECOsmarte). No chemicals or salt needed. Professionally landscaped. Home recently painted. New dishwasher and lighting. The golfer in the family will enjoy the popular Twisted Oaks Golf Course.
Last Agent to Sell the Property
ERA American Suncoast Realty License #3197984 Listed on: 05/31/2013
Co-Listed By
Alan DeMichael
ERA American Suncoast Realty License #SL3136246
Home Details
Home Type
- Single Family
Est. Annual Taxes
- $1,287
Year Built
- Built in 2006
Lot Details
- 0.25 Acre Lot
- Property fronts a county road
- Landscaped
- Level Lot
- Sprinkler System
HOA Fees
- Property has a Home Owners Association
Parking
- 2 Car Attached Garage
- Garage Door Opener
- Driveway
Home Design
- Ranch Style House
- Block Foundation
- Slab Foundation
- Shingle Roof
- Ridge Vents on the Roof
- Asphalt Roof
- Stucco
Interior Spaces
- 1,848 Sq Ft Home
- Open Floorplan
- Drapes & Rods
- Sliding Doors
- Fire and Smoke Detector
Kitchen
- Eat-In Kitchen
- Oven
- Electric Cooktop
- Warming Drawer
- Microwave
- Dishwasher
- Solid Surface Countertops
- Disposal
Flooring
- Carpet
- Ceramic Tile
Bedrooms and Bathrooms
- 3 Bedrooms
- Primary Bedroom Suite
- Split Bedroom Floorplan
- Walk-In Closet
- 2 Full Bathrooms
- Dual Sinks
- Bathtub with Shower
- Garden Bath
- Separate Shower
Laundry
- Stacked Washer and Dryer
- Laundry Tub
Pool
- In Ground Pool
- Screen Enclosure
Utilities
- Central Air
- Heat Pump System
- Water Heater
Community Details
Overview
- Association fees include ground maintenance, pool(s)
- Laurel Ridge Subdivision
Amenities
- Shops
- Clubhouse
Recreation
- Golf Course Community
- Community Pool
Ownership History
Purchase Details
Home Financials for this Owner
Home Financials are based on the most recent Mortgage that was taken out on this home.Purchase Details
Home Financials for this Owner
Home Financials are based on the most recent Mortgage that was taken out on this home.Purchase Details
Home Financials for this Owner
Home Financials are based on the most recent Mortgage that was taken out on this home.Purchase Details
Purchase Details
Purchase Details
Purchase Details
Similar Homes in Beverly Hills, FL
Home Values in the Area
Average Home Value in this Area
Purchase History
| Date | Type | Sale Price | Title Company |
|---|---|---|---|
| Warranty Deed | $360,000 | First International Title | |
| Warranty Deed | $190,000 | North Central Fl Title Llc | |
| Warranty Deed | $172,800 | Wollinka Wikle Title Insuran | |
| Warranty Deed | $180,000 | Express Title Services Of Ci | |
| Warranty Deed | $38,900 | American Title Services Of C | |
| Warranty Deed | $24,000 | American Title Services Of C | |
| Deed | $1,162,000 | -- |
Mortgage History
| Date | Status | Loan Amount | Loan Type |
|---|---|---|---|
| Open | $85,000 | New Conventional | |
| Previous Owner | $78,000 | New Conventional | |
| Previous Owner | $152,000 | Commercial | |
| Previous Owner | $122,800 | New Conventional | |
| Previous Owner | $166,500 | Construction |
Property History
| Date | Event | Price | Change | Sq Ft Price |
|---|---|---|---|---|
| 04/16/2025 04/16/25 | Sold | $360,000 | -2.7% | $195 / Sq Ft |
| 03/02/2025 03/02/25 | Pending | -- | -- | -- |
| 02/19/2025 02/19/25 | Price Changed | $370,000 | -0.5% | $200 / Sq Ft |
| 01/16/2025 01/16/25 | Price Changed | $372,000 | 0.0% | $201 / Sq Ft |
| 01/16/2025 01/16/25 | For Sale | $372,000 | +1.4% | $201 / Sq Ft |
| 10/02/2024 10/02/24 | Pending | -- | -- | -- |
| 08/29/2024 08/29/24 | Price Changed | $367,000 | -1.3% | $199 / Sq Ft |
| 07/22/2024 07/22/24 | For Sale | $372,000 | 0.0% | $201 / Sq Ft |
| 07/07/2024 07/07/24 | Pending | -- | -- | -- |
| 06/21/2024 06/21/24 | For Sale | $372,000 | +95.8% | $201 / Sq Ft |
| 11/28/2016 11/28/16 | Sold | $190,000 | -5.0% | $103 / Sq Ft |
| 10/29/2016 10/29/16 | Pending | -- | -- | -- |
| 10/04/2016 10/04/16 | For Sale | $199,900 | +15.7% | $108 / Sq Ft |
| 12/31/2013 12/31/13 | Sold | $172,800 | -3.9% | $94 / Sq Ft |
| 12/01/2013 12/01/13 | Pending | -- | -- | -- |
| 05/31/2013 05/31/13 | For Sale | $179,900 | -- | $97 / Sq Ft |
Tax History Compared to Growth
Tax History
| Year | Tax Paid | Tax Assessment Tax Assessment Total Assessment is a certain percentage of the fair market value that is determined by local assessors to be the total taxable value of land and additions on the property. | Land | Improvement |
|---|---|---|---|---|
| 2024 | $2,013 | $168,224 | -- | -- |
| 2023 | $2,013 | $163,324 | $0 | $0 |
| 2022 | $1,884 | $158,567 | $0 | $0 |
| 2021 | $1,802 | $153,949 | $0 | $0 |
| 2020 | $1,741 | $157,333 | $9,620 | $147,713 |
| 2019 | $1,717 | $164,622 | $12,190 | $152,432 |
| 2018 | $1,689 | $168,520 | $12,190 | $156,330 |
| 2017 | $1,681 | $142,647 | $12,190 | $130,457 |
| 2016 | $1,510 | $127,877 | $12,190 | $115,687 |
| 2015 | $1,529 | $126,988 | $12,220 | $114,768 |
| 2014 | $1,559 | $125,980 | $12,872 | $113,108 |
Agents Affiliated with this Home
-

Seller's Agent in 2025
Rob Tessmer, Jr
COLDWELL BANKER INVESTORS REAL
(352) 302-0469
12 in this area
134 Total Sales
-
S
Buyer's Agent in 2025
Stellar Non-Member Agent
FL_MFRMLS
-

Seller's Agent in 2016
Kelly Goddard
RE/MAX
(352) 476-8536
35 in this area
210 Total Sales
-

Buyer's Agent in 2016
Lori Marra
Coldwell Banker Investors Realty
(352) 544-7575
2 in this area
60 Total Sales
-
J
Seller's Agent in 2013
Jeanne Gaskill
ERA American Suncoast Realty
(352) 476-5582
16 in this area
32 Total Sales
-
A
Seller Co-Listing Agent in 2013
Alan DeMichael
ERA American Suncoast Realty
Map
Source: REALTORS® Association of Citrus County
MLS Number: 703257
APN: 18E-18S-12-0060-00100-0090
- 180 W Clifton Place
- 247 W Romany Loop
- 210 W Rexford Dr
- 168 W Romany Loop
- 224 W Rexford Dr
- 4755 N El Camino Dr
- 262 W Romany Loop
- 4873 N El Camino Dr
- 251 W Rexford Dr
- 297 W Rexford Dr
- 5001 N Triple Eagle Path
- 4993 N Triple Eagle Path
- 4953 N Triple Eagle Path
- 5045 N Triple Eagle Path
- 310 W Rexford Dr
- 5063 N Triple Eagle Path
- 455 W Rexford Dr
- 348 W Rexford Dr
- 253 W Twisted Oaks Dr
- 4731 N Crestline Dr
