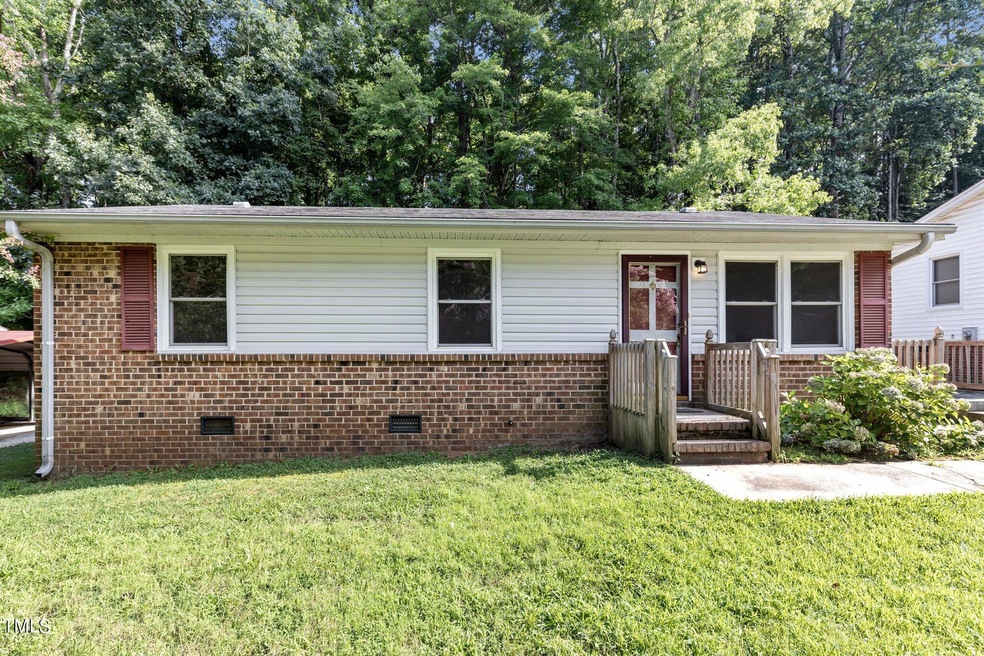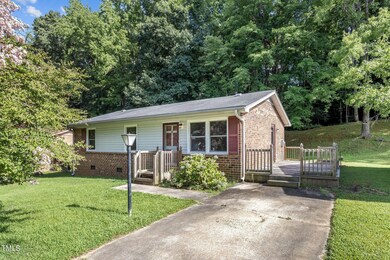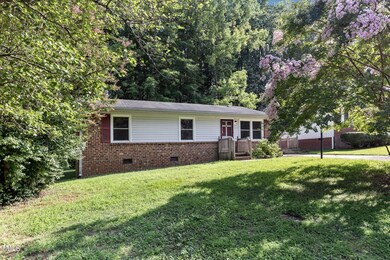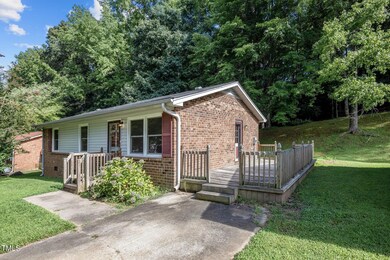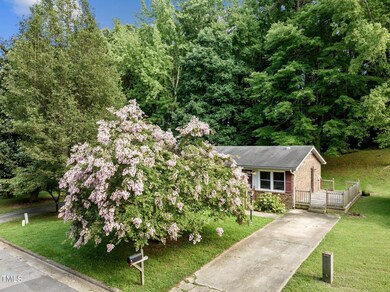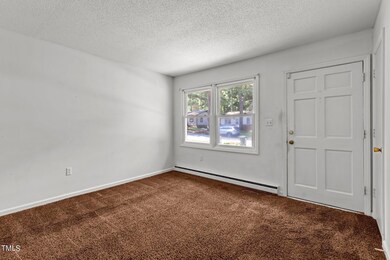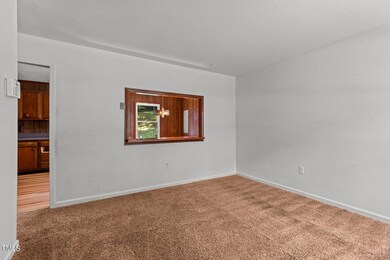
213 W Westbury Dr Oxford, NC 27565
Highlights
- Deck
- Eat-In Kitchen
- Laundry Room
- No HOA
- Brick Veneer
- Central Air
About This Home
As of September 2024Welcome to your future home in the charming town of Oxford, NC. With well-appointed features and a desirable location, this ranch-style home on 213 West Westbury Drive is truly a hidden gem waiting to be discovered. From the moment you step inside, you'll be greeted with a warm and inviting atmosphere that is perfect for making memories and creating a lifetime of happiness. Boasting 927 square feet, this home offers a spacious layout that is ready for you to make it your own. The good-sized bedrooms provide ample space for you and your family to relax and unwind, oversized kitchen with a large dining area. But the real standout feature of this home is the oversized deck, where you can enjoy your morning coffee or host a BBQ with friends and family. Whether you're looking for a quiet place to read a book or entertain guests, this deck will quickly become your favorite spot to unwind. Situated in a desirable neighborhood, this home is also close to great area amenities, including restaurants, shops, and outdoor recreational activities. With everything conveniently located nearby, you'll never have to travel far to find what you need. Plus, the friendly community and small-town charm of Oxford will make you feel right at home. But perhaps the most exciting feature of this home is the potential it holds. Ready to make your own, this property offers endless possibilities for you to customize and create the perfect living space that fits your unique lifestyle. With a little bit of imagination and a personal touch, this home has the potential to become your dream home. Property Being Sold AS IS-Seller Will Not Make Repairs.
Last Agent to Sell the Property
Keller Williams Legacy License #171366 Listed on: 08/14/2024

Home Details
Home Type
- Single Family
Est. Annual Taxes
- $1,033
Year Built
- Built in 1974
Home Design
- Brick Veneer
- Shingle Roof
- Vinyl Siding
- Lead Paint Disclosure
Interior Spaces
- 927 Sq Ft Home
- 1-Story Property
- Ceiling Fan
- Family Room
- Dining Room
- Basement
- Crawl Space
Kitchen
- Eat-In Kitchen
- Electric Range
Flooring
- Carpet
- Vinyl
Bedrooms and Bathrooms
- 3 Bedrooms
- 1 Full Bathroom
- Primary bathroom on main floor
Laundry
- Laundry Room
- Washer and Dryer
Parking
- 2 Parking Spaces
- Private Driveway
- 2 Open Parking Spaces
Schools
- West Oxford Elementary School
- N Granville Middle School
- Webb High School
Utilities
- Central Air
- Heat Pump System
- Baseboard Heating
Additional Features
- Deck
- 7,405 Sq Ft Lot
Community Details
- No Home Owners Association
Listing and Financial Details
- Assessor Parcel Number 191420807277
Ownership History
Purchase Details
Home Financials for this Owner
Home Financials are based on the most recent Mortgage that was taken out on this home.Similar Homes in Oxford, NC
Home Values in the Area
Average Home Value in this Area
Purchase History
| Date | Type | Sale Price | Title Company |
|---|---|---|---|
| Warranty Deed | $150,000 | None Listed On Document |
Mortgage History
| Date | Status | Loan Amount | Loan Type |
|---|---|---|---|
| Open | $112,500 | New Conventional |
Property History
| Date | Event | Price | Change | Sq Ft Price |
|---|---|---|---|---|
| 09/30/2024 09/30/24 | Sold | $150,000 | -3.2% | $162 / Sq Ft |
| 08/15/2024 08/15/24 | Pending | -- | -- | -- |
| 08/14/2024 08/14/24 | For Sale | $155,000 | 0.0% | $167 / Sq Ft |
| 08/05/2024 08/05/24 | Pending | -- | -- | -- |
| 08/02/2024 08/02/24 | For Sale | $155,000 | -- | $167 / Sq Ft |
Tax History Compared to Growth
Tax History
| Year | Tax Paid | Tax Assessment Tax Assessment Total Assessment is a certain percentage of the fair market value that is determined by local assessors to be the total taxable value of land and additions on the property. | Land | Improvement |
|---|---|---|---|---|
| 2024 | $1,418 | $118,923 | $18,000 | $100,923 |
| 2023 | $1,033 | $68,460 | $13,500 | $54,960 |
| 2022 | $1,038 | $68,460 | $13,500 | $54,960 |
| 2021 | $1,033 | $68,460 | $13,500 | $54,960 |
| 2020 | $1,033 | $68,460 | $13,500 | $54,960 |
| 2019 | $1,033 | $68,460 | $13,500 | $54,960 |
| 2018 | $1,033 | $68,460 | $13,500 | $54,960 |
| 2016 | $1,033 | $66,672 | $13,500 | $53,172 |
| 2015 | $995 | $66,672 | $13,500 | $53,172 |
| 2014 | $995 | $66,672 | $13,500 | $53,172 |
| 2013 | -- | $66,672 | $13,500 | $53,172 |
Agents Affiliated with this Home
-
Scott Hoffman

Seller's Agent in 2024
Scott Hoffman
Keller Williams Legacy
(919) 740-0379
199 Total Sales
-
Benji Hight

Buyer's Agent in 2024
Benji Hight
Northern Point Realty
(919) 691-4415
181 Total Sales
Map
Source: Doorify MLS
MLS Number: 10044836
APN: 191420807277
- 129 Daniel St
- 127 Daniel St
- 0 College St Unit 10012661
- 512 Hicks Mill Rd
- 120 W College St
- 102 Woodson St
- 722 Baker St
- 611 College St
- 113 Phocian St
- 106 Keeneland Dr
- 213 Clement Ave
- 316 Keeneland Dr
- 410 College St
- 110 Hays St
- 114 Hays St
- 609 N Country Club Dr
- 102 Bluegrass Dr
- 112 Rectory St
- 0 E Quail Ridge Rd Unit 10113562
- 206 Cardinal Ct
